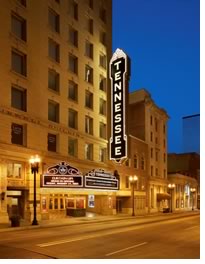

07/2005
Team takes advantage of tax credit program to complete vision
Taking their cues from the Grand Dame’s eclectic mix of styles, the design team of historic architectural consultants Westlake Reed Leskosky and prime architect McCarty Holsaple McCarty Inc, restored, expanded, and modernized the glamorous Tennessee Theatre in Knoxville to fulfill its vision as a multi-use performance venue. To execute their plans for the former movie palace and official state theater of Tennessee, the architects worked with the site’s urban context, preserved traffic flow as they extended the three-story stage house to the property line, and kept respect for a neighboring historic cemetery. They accomplished all this while adhering to strict guidelines for taking advantage of historic tax credits.
The iconic Spanish-Moorish 1928 movie theater by Chicago architects Graven & Mayger was once also a vaudeville stage and a venue for celebrity entertainers such as Fanny Brice, Glenn Miller, and Desi Arnaz. The Tennessee operated continuously as the primary venue in Knoxville until patrons moved to the suburbs in the 1970s. Dick Broadcasting purchased the Tennessee in 1981, and it became the home to the Knoxville Opera and Symphony Orchestra. With Czechoslovakian crystals in French-style chandeliers, Italian terrazzo flooring in the grand lobby, and Oriental influences in the carpeting and draperies, it was also listed on the National Register of Historic Places. In 1996, the owner donated the Tennessee to the Historic Tennessee Theatre Foundation, a nonprofit organization created specifically to preserve the theater in its entirety.
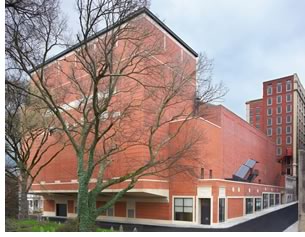 1990s: Time for a renovation
1990s: Time for a renovation
Westlake Reed Leskosky prepared initial design recommendations to restore
the landmark. The design for the expanded stage house reflects the
theater’s historic features, including a recessed oval-domed
ceiling over a wide seating area and a custom-built Wurlitzer pipe
organ that is still in place. Filling an urban block, the Tennessee
sits adjacent to a mix of uses that include retail and office space.
The upstage wall of the theater extended to the property line on State
Street, a major thoroughfare, which adjoins a neighboring cemetery.
The daunting challenge of the stage house required cantilevering the
three-level stage to the property line and over the street. This is
for proper load-in and staging areas—taking into account the
side walls, real wall, and underside—because, as Westlake Reed
Leskosky Partner Paul Westlake Jr., says, the original stage was too
shallow. The stage now enjoys a 9 x 22-foot freight lift.
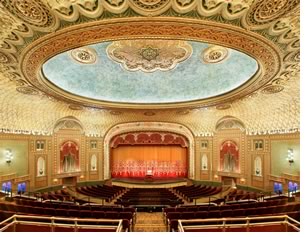 “We’ve never had such a complicated stage, from either an
aesthetic or structural perspective,” Westlake says. “It
was a functional and operational change for the theater.” The transformation
didn’t stop there. The program also included an enlarged orchestra
pit; new service elevator; adequate theater support spaces for dressing
rooms, wardrobe, crew, and storage; acoustic and audio improvements;
and improvements to the original audience seating area.
“We’ve never had such a complicated stage, from either an
aesthetic or structural perspective,” Westlake says. “It
was a functional and operational change for the theater.” The transformation
didn’t stop there. The program also included an enlarged orchestra
pit; new service elevator; adequate theater support spaces for dressing
rooms, wardrobe, crew, and storage; acoustic and audio improvements;
and improvements to the original audience seating area.
The architects also upgraded the theatrical systems for contemporary productions, including new rigging and theatrical lighting and controls. They also made modifications for accessibility and improved patron amenities.
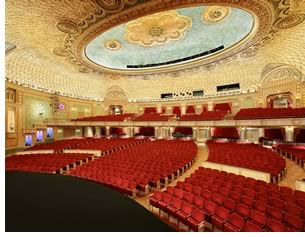 Westlake points out that it was the first time his firm custom-designed
all of the soft goods, working with local artisans to develop more than
$3 million in draperies and other fabrics and materials. “The detailing
and work is something to be noted,” he says.
Westlake points out that it was the first time his firm custom-designed
all of the soft goods, working with local artisans to develop more than
$3 million in draperies and other fabrics and materials. “The detailing
and work is something to be noted,” he says.
Taking advantage of tax credits
As one of the first ventures through a partnership with the National
Trust for Historic Preservation and the Banc of America Historic Tax
Credit fund, the $30-million project received public and private support,
including $6 million in historic and new market tax credits.
The architects say that the project’s funding variability allowed for enhancements as more monies became available. In addition, preservation experts at Westlake Reed Leskosky navigated the historic renovation tax credit requirements, an exhaustive process that set the bar extremely high to be compatible with the standards. The designers did their due diligence on all of the proposed changes and were in continuous communication and dialogue with the State Historic Preservation Office and the National Park Service, as each alteration became a condition of funding. “The external scrutiny was very high,” Westlake says. “Every little change was disclosed and reviewed.”
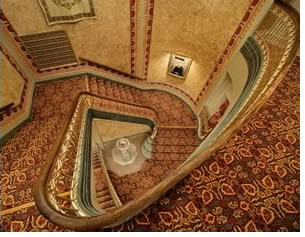 Westlake praises his firm’s partnership with McCarty Holsaple
McCarty, which he says was critical to the success of the project. “Our
office has spent the last seven or eight years building a vertically
integrated design studio that exclusively focuses on modification of
historic theaters,” Westlake says. Westlake Reed Leskosky also
provided interior design and mechanical/electrical and plumbing engineering
services and served as theatrical and tax credit consultant. “It’s
a different service delivery mechanism.”
Westlake praises his firm’s partnership with McCarty Holsaple
McCarty, which he says was critical to the success of the project. “Our
office has spent the last seven or eight years building a vertically
integrated design studio that exclusively focuses on modification of
historic theaters,” Westlake says. Westlake Reed Leskosky also
provided interior design and mechanical/electrical and plumbing engineering
services and served as theatrical and tax credit consultant. “It’s
a different service delivery mechanism.”
Copyright 2005 The American Institute of Architects.
All rights reserved. Home Page ![]()
![]()
 |
||
Learn more about historic theater restoration at this year’s League of Historic American Theatres’ annual conference and theater tour, Creating a Legacy: Historic Theatres in the Middle of It All. The meeting takes place July 20–23 in Kansas City, Mo., with an optional pre-conference Theatre Ramble on July 19. Visit the League’s Web site or call 410-659-9533 for more information. Westlake Reed Leskosky of Cleveland, Phoenix, and Washington, D.C., served as historic architectural consultants and teamed with McCarty Holsaple McCarty Inc. of Knoxville, the prime architect on the project. Westlake Reed Leskosky also provided interior design and mechanical/electrical and plumbing engineering services and served as theatrical and tax credit consultant. The team also included:
|
||
