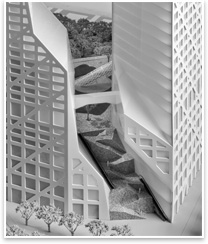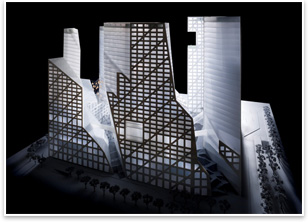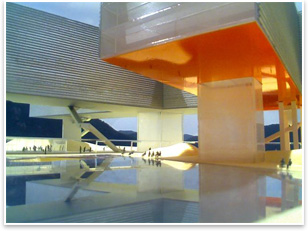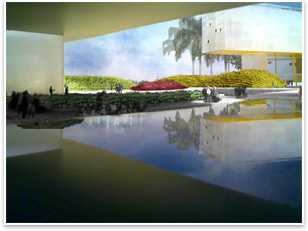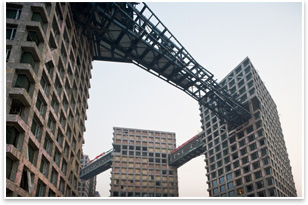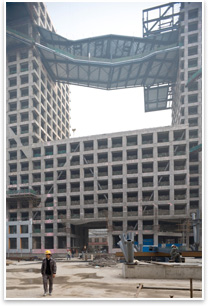
| Steven Holl’s Little Cities Big population shifts in the world’s largest nation bring on a mixed-use, “micro urbanism” approach
Summary: Steven Holl’s three mixed-use projects in China (the Sliced Porosity Block, Linked Hybrid, and Vanke Center) question current trends in Chinese development by subverting monumental verticality with diverse arrangements of collaborative massing, horizontal circulation, and an approachable, urban porosity that welcomes visitors and users. Despite their size, these large projects focus on a much smaller scale, creating what Holl calls a micro urbanism.
In the grips of the largest urban migration in human history, at least 200 million people are expected to flood into urban areas from the Chinese countryside in the next 20 years, according to the Asia Times. Left unprepared for this deluge of people, Chinese cities are hastily erecting “mega-block projects, which contain huge shopping malls with office and residential towers stacked above” and have “no public open space, no greenery, and no programmatic variety,” says Holl, reached via-email as he travels the West Coast lecture circuit. “Meanwhile, the introspective program turns a blank façade to the existing city. To the pedestrian walking by, these new monsters repel in their awkward scaleless imposition.” A trio of projects in China all challenge this established development model with a mix of uses arranged within a collaboratively massed and human-scaled urban porosity and accessibility—what Holl calls a “micro-urbanism” all its own.
The Vanke Center in Shenzhen defies this cult of verticality most directly. It’s literally a horizontal skyscraper; a long rectilinear mass tipped on its side with arms and branches reaching out from its main stem. “All of these projects share urban ambitions,” says Holl—“the ideals of pedestrian orientation, public open space formation, juxtaposition, [a] variety of urban programs, and super-green architecture.”
And besides, he adds: “Personally, I feel closer to Jane Jacobs.” Holl’s “crossbred schema” creates a porous urban environment that is accessible and inviting to pedestrians and visitors from every side. Mixed uses, asymmetrical masses, and diverse and plentiful circulation paths build micro-scale urbanisms within these much larger plans that draw people into these small-scale cities, in each case using their permeability to the outside metropolis to help activate their humanistic program. The plans
The 722,000-square-foot Linked Hybrid project also links multiple mixed-use towers that are cooperative pieces of a larger whole. This time, eight towers are joined together by skywalks that form a loop of public and retail uses at the 20th floor, expressing a “collective aspiration,” according to a Steven Holl Architect’s press release. More rectilinear and conservative in its massing than the Sliced Porosity Block, the Linked Hybrid does include multi-story cantilevers and angled, tapering skywalks that remind viewers of its unique volumetric language and its suspicion of de facto verticality. This mixture of vertical and horizontal forms is the hybrid synthesis that hints at the project’s name. It refers to fusing two Chinese building models together: the low horizontality of Chinese buildings from antiquity to the late 20th century, and the surge of vertical monuments that took place after China’s capitalist awakening.
Holl’s design for the 358,000-square-foot Vanke Center (named after China Vanke, the nation’s largest property developer) hovers over its respective outdoor public space. This horizontal skyscraper is elevated above a tropical garden on eight core legs. Instead of breaking up the building’s different uses into separate masses with a larger collective footprint, Holl elevated the entire design up to 115 feet, preserving as much of the park space below the building as possible, creating a shaded microclimate, and maximizing the coastal views of Dapeng Bay and the South China Sea. The Vanke Center will feature sustainability systems like solar panels and geothermal cooling. It’s currently under construction and will contain a conference center, a hotel, offices, and apartments. Macro and micro |
||
Copyright 2008 The American Institute of Architects. All rights reserved. Home Page |
||
news headlines
practice
business
design
recent related
› Holl’s Luminous Boxes Shine on Kansas City
› HOK Master Plans $300 Mixed-Use in Atlanta
› Master Plan for Wuxi, China Aims to Create an Urban Nucleus
› Steven Holl Architects Win Competition with Floating Skyscraper
› Holl-Designed Swiss Embassy Garners RIBA Award
› University of Iowa Opens Doors to Guitar-Shaped Art Building
Visit Steven Holl Architects Web site.
Read “China’s Green Race Against Urban Surge” in the Asia Times.
Graphics
1. Sliced Porosity Block
2. Sliced Porosity Block
3. Vanke Center
4. Vanke Center
5. Linked Hybrid project
6. Linked Hybrid project.
Images courtesy of the architect.

