Uncommon Boston Building Combines Housing and Basketball
LEED-certified Piano Row Plays Well
by Heather Livingston
Contributing Editor
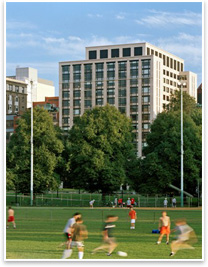 How do you . . . fit an NCAA basketball court into a tight urban infill residence hall? How do you . . . fit an NCAA basketball court into a tight urban infill residence hall?
Summary: Centrally located in downtown Boston, Emerson College is a small liberal arts school with just under 3,000 undergraduate students. With its student population expanding, in 2004 Emerson commissioned KlingStubbins to create its first entirely new residence hall since the college’s founding in 1880. At 206,000 square feet, the LEED® certified Piano Row Residence Hall and Max Mutchnick Campus Center provides 562 student beds; an NCAA basketball court; student center with meeting rooms, café, and small student rehearsal spaces; as well as other athletic facilities offices for the dean of students.
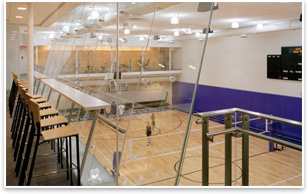 From eyesore to asset From eyesore to asset
Sited adjacent to Boston Common, Piano Row was named because of its location in a historic district that was formerly home to multiple piano stores, says Chris Leary, AIA, LEED-AP, the in-house LEED consultant with KlingStubbins. According to Leary, Emerson recently relocated from the Back Bay area to downtown Boston, with its facilities spread over a few blocks. As Emerson has no contiguous campus, the college selected an urban infill site that was in need of environmental remediation for its mixed-use residence hall. By combining the student residences with a campus center and athletic complex, the college promoted development density and use of public transportation, allowing the students to be auto-free.
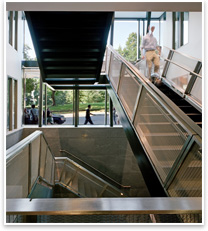 Besides the necessary site remediation, Piano Row’s other sustainable features are found in the plumbing, high-efficiency mechanical systems, and daylighting. The design is attentive to water conservation, using cistern-captured rainwater for irrigation and low-flow fixtures and dual flush toilets in each suite to effect a 30 percent reduction in water cost. To reduce the size of the physical plant in the building, steam generated offsite is employed to heat the building, and waste heat is recovered to preheat the domestic hot water. Additionally, Piano Row is situated to provide a southern exposure and take advantage of its views across Boston Common, downtown, and the Back Bay. All residential spaces receive ample natural lighting, and the suites contain operable windows to improve indoor air quality. Finally, the building is topped with a white Energy Star-compliant roof. Besides the necessary site remediation, Piano Row’s other sustainable features are found in the plumbing, high-efficiency mechanical systems, and daylighting. The design is attentive to water conservation, using cistern-captured rainwater for irrigation and low-flow fixtures and dual flush toilets in each suite to effect a 30 percent reduction in water cost. To reduce the size of the physical plant in the building, steam generated offsite is employed to heat the building, and waste heat is recovered to preheat the domestic hot water. Additionally, Piano Row is situated to provide a southern exposure and take advantage of its views across Boston Common, downtown, and the Back Bay. All residential spaces receive ample natural lighting, and the suites contain operable windows to improve indoor air quality. Finally, the building is topped with a white Energy Star-compliant roof.
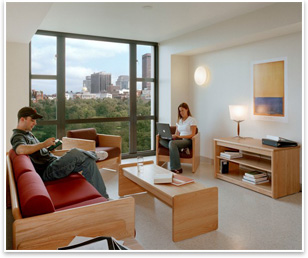 Both the owner and contractor engaged in aggressive management of the construction waste, and the design incorporated significant amounts of recycled and regionally manufactured materials into the building. Emerson College also has committed to a two-year “green-power” energy contract and to developing policies that support recycling and the use of sustainable housekeeping procedures. Both the owner and contractor engaged in aggressive management of the construction waste, and the design incorporated significant amounts of recycled and regionally manufactured materials into the building. Emerson College also has committed to a two-year “green-power” energy contract and to developing policies that support recycling and the use of sustainable housekeeping procedures.
Auxiliary spaces
The unusually located NCAA tournament-sized basketball court is on the lowest level, along with athletic offices and locker facilities on the mezzanine. To enable the building to house the NCAA basketball court and ancillary facilities, a series of floor-to-floor trusses support the residence tower above and provide the required clear area. The below-grade construction of the basketball court included using a non-HCFC spray foam insulation that doubled as the slurry wall waterproofing.
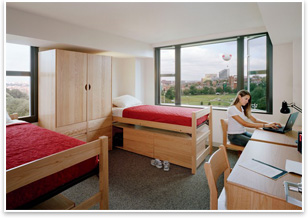 The Max Mutchnick Campus Center is located on the first level below grade with portions on the ground and second floors, with the residential suites occupying floors 3-14, plus a portion of the second floor. The ground floor includes a multi-storied space with a grand staircase that connects the basketball court on the lowest level to the student café on the second floor. The ground floor also has an outdoor terrace surrounded by the campus center offices and student lounge space. A separate residence hall lobby and mail room is located on the ground floor for the exclusive use of the building residents. The Max Mutchnick Campus Center is located on the first level below grade with portions on the ground and second floors, with the residential suites occupying floors 3-14, plus a portion of the second floor. The ground floor includes a multi-storied space with a grand staircase that connects the basketball court on the lowest level to the student café on the second floor. The ground floor also has an outdoor terrace surrounded by the campus center offices and student lounge space. A separate residence hall lobby and mail room is located on the ground floor for the exclusive use of the building residents.
“We’re very proud of this project for a number of reasons,” says Leary. “I think it’s great that the client took interest in this and that we were able to achieve this certification in the end … It is a painful process, like any process, but what comes out of it is a validated measure of success.” |






