Berkeley City College’s Skylighted Quad Earns LEED Silver
Urban infill campus’ design and sustainable elements help teach outside of the classroom
by Russell Boniface
Associate Editor
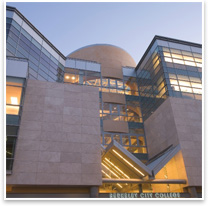 How Do You . . . design a sustainable urban infill campus? How Do You . . . design a sustainable urban infill campus?
Summary: Berkeley City College, the first California single-building community college campus constructed on an urban infill site, recently earned a LEED™ Silver certification rating. The six-story, 165,000 square-foot earthtoned curtain wall building was designed by Ratcliff with a six-story, skylighted atrium that serves as a campus quad. The atrium is topped by a skylight that filters light throughout the building. The college also shares space with other city entities, such as the University of California Berkeley campus, the local public library, the city’s repertory theater, city hall, an adjacent YMCA, and Berkeley High School. The facility, which opened for 2007 at a cost of $46 million, has 30 modular classrooms and labs that can accommodate for changes in teaching and technology.
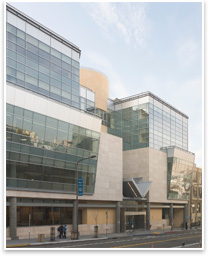 A modern, green urban infill model A modern, green urban infill model
Berkeley City College, on an urban infill site, has buildings on three sides and a curtain-wall and glass façade facing the street. Classrooms, labs, offices, and a student lounge line the windowed spaces, while the six-story atrium brings daylight into adjacent classrooms with floor-to-ceiling glass. Other green features include white roofing to reduce its heat island effect, low-flow sensor-controlled plumbing, low VOC fixtures, mechanical systems that respond to carbon dioxide levels, and shields for lighting fixtures to avoid night-sky light pollution. Materials and finishes have high recycled content, and 30 percent of the building’s’ materials are manufactured regionally. In all, the college is more than 40 percent more energy efficient than a typical building of its type, and has earned the school district $129,000 in cash incentives from Pacific Gas & Electric Company’s Savings by Design program.
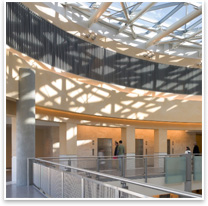 “We looked for a new urban infill model but within a rich, diverse urban fabric that students can engage with themselves and faculty rather than being isolated,” says Ratcliff design architect Crodd Chin. “The urban infill site preserves green space in the Bay Area and gets points toward LEED Silver because we are depending on existing infrastructure and not building out. It’s also central to public transportation.” “We looked for a new urban infill model but within a rich, diverse urban fabric that students can engage with themselves and faculty rather than being isolated,” says Ratcliff design architect Crodd Chin. “The urban infill site preserves green space in the Bay Area and gets points toward LEED Silver because we are depending on existing infrastructure and not building out. It’s also central to public transportation.”
Atrium as quad; learning beyond the classroom, urban style
“We wanted to create an urban, social quad,” says Chin. The atrium’s trussed and cabled skylight—coupled with the streetscape‘s floor-to-ceiling curtain wall—bring light to the quad and adjacent classrooms, labs, and offices. “This transparency and natural lighting add to the sense of social interaction. You can look through windows and from the atrium and can see people coming and going. There’s a chance to meet people. You can also see the surrounding city.”
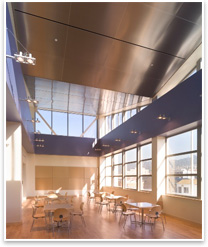 In fact, Chin adds, much of the design is intended to get students out of the classroom and interact. “In the old model, there was a tendency to isolate and separate the disciplines into different buildings. Being in a single building, the integration happens more readily but the old model still has a tendency to separate the disciplines and also have the learning in sound proof, windowless classrooms, so student never know what’s happening in the rest of the building,” he says. “We thought that quite a bit of learning is done outside traditional classrooms, so the design and sighting reflect that. The atrium is a way-finding device, with elevators and stairs, to create circulation and interaction. We deliberately put along the atrium the student lounge for an opportunity for students to meet with their instructors.” In fact, Chin adds, much of the design is intended to get students out of the classroom and interact. “In the old model, there was a tendency to isolate and separate the disciplines into different buildings. Being in a single building, the integration happens more readily but the old model still has a tendency to separate the disciplines and also have the learning in sound proof, windowless classrooms, so student never know what’s happening in the rest of the building,” he says. “We thought that quite a bit of learning is done outside traditional classrooms, so the design and sighting reflect that. The atrium is a way-finding device, with elevators and stairs, to create circulation and interaction. We deliberately put along the atrium the student lounge for an opportunity for students to meet with their instructors.”
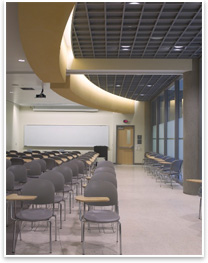 Chin feels the lively appearance of the space attracts students, pointing out that this year’s enrollment at Berkeley City College is up 18 percent over the previous year. “It’s been successful. Students see the space and get good vibes and a confidence that it’s a good place to learn. Before, the students had no building, no identity, and were spread throughout the city. Now, the teachers and students are enthused and have a sense of pride.” Chin feels the lively appearance of the space attracts students, pointing out that this year’s enrollment at Berkeley City College is up 18 percent over the previous year. “It’s been successful. Students see the space and get good vibes and a confidence that it’s a good place to learn. Before, the students had no building, no identity, and were spread throughout the city. Now, the teachers and students are enthused and have a sense of pride.”
Modular classrooms; pedestrian scale
Chin points out that classrooms are modular and can be reconfigured and expanded. “The classrooms have long spans in them, with wider column spacing. The college can select different sizes by moving the walls. We lined them up like sausages so they can chop off as big a sausage as they want. Plus it gives us an opportunity to rearrange classrooms and labs to accommodate for new technology and teaching.”
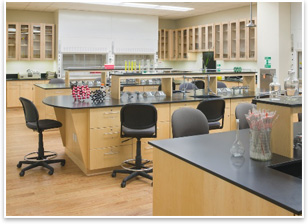 Because of a four-story zoning ordinance, Chin pushed the fourth floor roofline out, with the top two stories set back from the property line. “We relate better to that four-story regulation and don’t lose space. As we jut out, we add space beyond the site property line. It makes for a better proportioned building on a pedestrian scale. A lot of things came together in choosing this infill site.” Because of a four-story zoning ordinance, Chin pushed the fourth floor roofline out, with the top two stories set back from the property line. “We relate better to that four-story regulation and don’t lose space. As we jut out, we add space beyond the site property line. It makes for a better proportioned building on a pedestrian scale. A lot of things came together in choosing this infill site.”
|







