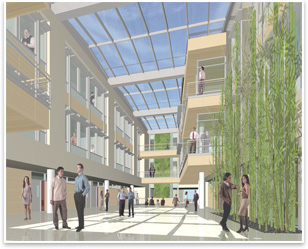
| Design with a World View AU International Service School evaluates global impact of new facility
Multiple design concepts To that end, social justice considerations were in full play during design. “The base purpose of the building, we feel, is to inspire our students, faculty, and alumni to try to build a better world and educate themselves to do that,” explains Goodman. “Since social justice is such an essential part of what we do, we thought about how we were evolving the building: whether it was to design teaching spaces so that there could be full engagement and interactions, making sure that the relations with labor were not exploitative, or making sure that the choices we made for materials weren’t the result of some inappropriate labor process.”
An additional design consideration was the influence of Buckminster Fuller. Both McDonough and Goodman studied under Fuller and were familiar with his Dymaxion map of the world. “We had been talking with the school about ways of mapping the globe and ideas about how to make manifest the mission of the school in ways that are subtle and abstracted,” says Grove. “At one point in the process, we three came up with this idea of a copper band that will wrap the building. What was interesting to us is because it’s been triangulated, you can also rearrange pieces so that you maintain their literal global relationships, but you can start to understand countries and continents in different relationships to one another depending on how you unfold the globe.” Their idea of unfolding the globe to explore different relationships will be manifested as a contemporary equivalent of the historical frieze that often wrapped classical educational and cultural facilities. Sustainable emphasis Sustainable materials have been specified throughout the building. However, says Grove, designing for sustainability is much broader than just looking at materials. “It’s a philosophy that informs the way we design. As we’re looking at the design, we’re looking at the life cycle of the building itself, why we would choose one structural system versus another, understanding where that material comes from, and what happens with that material while it’s in a building, and eventually, a hundred to two-hundred years from now what happens to that material. Can it return back into a closed loop?” “We talk about three legs of a sustainable triangle,” she says. “We talk about ecology or environmentalism. We talk about economy and financial health of an institution of a project. And we talk about equity and the social aspect of a project. In this case, because it is a school of international service and already a group of people who are intensely focused on those issues, it was an opportunity for us to notch up our game and our level of intelligence about those types of issues as they relate to the design and construction and implementation of the building project.” |
||
Copyright 2008 The American Institute of Architects. All rights reserved. Home Page |
||
news headlines
practice
business
design
recent related
› Signature Centre Achieves LEED Platinum at No Additional Cost
› AIA Potomac Valley Turns a New, Solar LEAF
Visit the AIA Committee on the Environment online.


