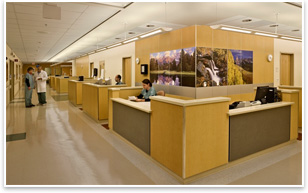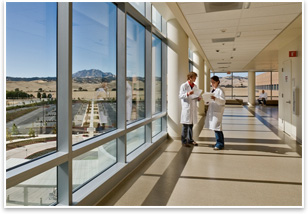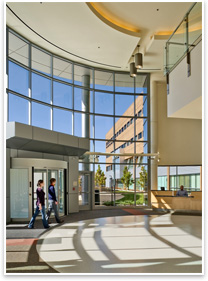Three Hospitals Spring from One Design
Kaiser Permanente medical complexes are a template for expedient functionality
by Zach Mortice
Associate Editor
 How do you . . . develop a coalition and process to build pre-designed medical facilities rapidly? How do you . . . develop a coalition and process to build pre-designed medical facilities rapidly?
Summary: To complete three hospitals in California on a compressed time schedule, Kaiser Permanente and a joint venture between SmithGroup and Chong Partners Architecture formed an integrated team of architects, state regulators, and general contractors that was able to create a pre-designed template applicable to a variety of sites. By working together as an integrated team even from the earliest stages, the group was able to counteract design problems and discrepancies before they became a drain on time or budget.
 When a bill passed the California State Senate in 1994 that required all hospitals in the state to be up-to-date with current seismic structural guidelines by 2015, Kaiser Permanente, the state’s largest health-care provider, was faced with rebuilding or retrofitting half of their California hospitals. To meet this aggressive time frame, the company needed a new collaborative process that could cut down the long lead times (usually seven-and-a-half to eight-and-a-half years from conception to first patient) that plague California hospitals’ development. When a bill passed the California State Senate in 1994 that required all hospitals in the state to be up-to-date with current seismic structural guidelines by 2015, Kaiser Permanente, the state’s largest health-care provider, was faced with rebuilding or retrofitting half of their California hospitals. To meet this aggressive time frame, the company needed a new collaborative process that could cut down the long lead times (usually seven-and-a-half to eight-and-a-half years from conception to first patient) that plague California hospitals’ development.
Kaiser Permanente needed their first three hospitals done in five and a half years, and they decided the best way to condense the project schedule was by replicating design. In a joint venture between SmithGroup and Chong Partners Architecture (which was recently acquired by Stantec Architecture), Kaiser Permanente and several general contractors developed a pre-design template for hospitals that can be fitted to a variety of sites.
“Something like this had never been done before,” says Carl Christiansen, AIA, the leader of SmithGroup’s San Francisco office health-care studio.
 The team The team
To get these hospitals built in record time, Kaiser Permanente and their architects brought state regulatory agencies and general contractors into the mix early. The contractors were brought in nearly simultaneously with the architects. For the Antioch, Calif., hospital, the general contractor (Harbison Mahony Higgins Builders of Sacramento) worked in the same office space as the architects.
John Elwood, an operations manager at Harbison Mahony Higgins Builders, worked side-by-side with the project’s architects for nine months. He calls this a revolutionary way to work that allowed the team to foresee problems and discrepancies before they became time consuming or expensive. “If a contractor and architect working side-by-side in their office are sharing their ideas before pen hits paper, that makes more sense,” he says. “Rather than re-doing the design, let’s get it right the first time.”
 The large amount of ownership that Kaiser Permanente took in the design process was another way this project was innovative. John Kouletsis, AIA, Kaiser Permanente’s national director of strategy, planning, and design, led a team of 50 architects, planners, and medical equipment consultants in assisting SmithGroup with what he calls the perfunctory “undergrad architecture” of the project—“the basic elements that every architect struggles with but the answers are never really that much different,” he says. “We’ve really been an active partner in design.” The large amount of ownership that Kaiser Permanente took in the design process was another way this project was innovative. John Kouletsis, AIA, Kaiser Permanente’s national director of strategy, planning, and design, led a team of 50 architects, planners, and medical equipment consultants in assisting SmithGroup with what he calls the perfunctory “undergrad architecture” of the project—“the basic elements that every architect struggles with but the answers are never really that much different,” he says. “We’ve really been an active partner in design.”
The template
Like the two other templated hospitals in Modesto and Irvine, the Antioch medical complex (finished in record time and now open) is actually two buildings: a full-service hospital and a medical office building with general practitioner offices, clinics, outpatient surgery, and outpatient imaging facilities. The two buildings are connected by a rotunda that facilitates the movement of staff between the hospital and the office building. The 340,000-square-foot Antioch complex is located on a green field site on the eastern edge of town. There, a circular driveway drop-off point matches the rotunda lobby where a double-height glass atrium lets in an abundance of natural light, giving a “ceremonial form to the act of healing,” according to a press release. Circulation areas begin and end near natural light, and waiting spaces are given access to natural light as well.
 In each of the medical complexes, the hospitals are divided into two sections, a rear rectangular mass and a section shaped like two Ys that join each other on the inside branch. A garden courtyard lies in between all the sections. The glowing window-dominated facades and the slick, metallic rotunda provide a balance between the desired warmth of a healing place and the institutional coolness expected from a zone of high-tech medical expertise. There are a few variations among the three hospitals. The rotunda slots into the joint between each hospital and medical office building differently, and each hospital is a different height. Kaiser Permanente is currently working on two more template hospitals in California. In each of the medical complexes, the hospitals are divided into two sections, a rear rectangular mass and a section shaped like two Ys that join each other on the inside branch. A garden courtyard lies in between all the sections. The glowing window-dominated facades and the slick, metallic rotunda provide a balance between the desired warmth of a healing place and the institutional coolness expected from a zone of high-tech medical expertise. There are a few variations among the three hospitals. The rotunda slots into the joint between each hospital and medical office building differently, and each hospital is a different height. Kaiser Permanente is currently working on two more template hospitals in California.
From Bauhaus to in-house surgery?
As an industry-dominating HMO, Kaiser Permanente is known, and sometimes maligned, for its approach to standardizing health care. Standardizing hospital design does provide a consistent branding element, albeit an architecturally ambiguous one. Is a pre-designed, templated hospital counter to the notion of architecture as a singular balance of form and function?
Kouletsis doesn’t see it this way.
“A templated hospital is an absolutely Bauhausian idea, absolutely an expression of function,” he says.
 Health-care architects like Christiansen and Kouletsis are often some of the most formally limited designers in the profession, as vast swaths of what they design have to be programmed to exacting health, safety, technological, and circulation pattern concerns. Their mission is frequently to squeeze out dynamic and variable experiences, not to exploit them. When a patient enters a hospital, Kouletsis says, medical personnel perform standardized procedures and protocols to diagnose and treat them. “And the template hospital isn’t any different than that,” he says. “You standardize where it enhances safety, and where it doesn’t enhance safety you allow some variation.” Health-care architects like Christiansen and Kouletsis are often some of the most formally limited designers in the profession, as vast swaths of what they design have to be programmed to exacting health, safety, technological, and circulation pattern concerns. Their mission is frequently to squeeze out dynamic and variable experiences, not to exploit them. When a patient enters a hospital, Kouletsis says, medical personnel perform standardized procedures and protocols to diagnose and treat them. “And the template hospital isn’t any different than that,” he says. “You standardize where it enhances safety, and where it doesn’t enhance safety you allow some variation.”
Kouletsis says continual revision to the template can keep it from becoming a static design reference, vulnerable to shifts in health-care infrastructure changes. “We do not assume there is only one way to design an excellent hospital, but there are endless ways to design poor hospitals that are not sustainable and are not safe for either patients or staff. The templated hospital is not a static model, but rather one that is continuously being adjusted and improved based on input from front line workers, outside architects and planners, and my department's research.”
This emphasis on design functionality, pre-designed or not, is, Kouletsis says, the “most important thing that architects could be doing.”
|







