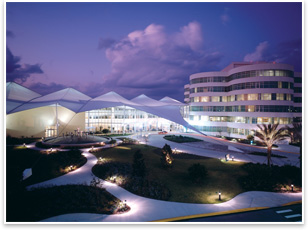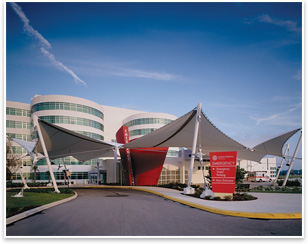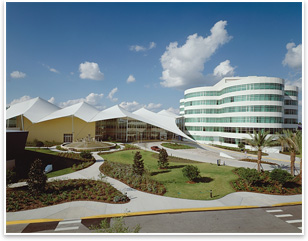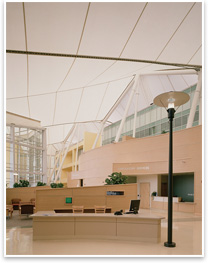
Fabric Roof and Canopy Enhance Wayfinding and Comfort at Florida Hospital by Russell Boniface
Summary: The Florida Hospital Waterman, north of Orlando in Tavares, Fla., is the first hospital in the country to incorporate tent-like fabric canopy structures into its design. The $129 million project features two steel-cable-supported fabric canopies, one of which doubles as a lobby roof. The tension fabric canopy and roof provide wayfinding for predominately elderly patients as the tensile architecture defines entrances and spaces inside and outside the hospital. The canopy roof covers a glass lobby atrium that unites a new hospital tower with an existing three-story medical office, providing the atrium lobby with natural light and a sense of comfort. Irving, Tex.-based RTKL Associates, Inc. worked with Buffalo-based Birdair, a contractor of tensile architecture, on the Florida Hospital Waterman project.
These translucent fabrics act as a bright landmark filled with light in the day and an interior-lit luminaire at night. The diffused daylight captured by the lobby roof canopy provides a soothing, comfortable environment. Similar to a tent
The tension fabric roof and canopy are supported by poles and cables and composed of Teflon-coated, insulated fiberglass. Says Hoffmeyer: “There are poles tied to large massive concrete elements in the ground that provide the main gravity support for the structures, and their cables are all in tension and hold up the roof.” To add to the wayfinding for patients and visitors, most of whom are elderly, there is a yellow wall under the lobby canopy that merges the old center with the glass lobby. Further, the emergency department is marked with red signage. “A factor in creating the tension lobby roof was that the lobby is the waiting area for all of the treatment functions in the hospital,” Hoffmeyer explains of the soothing, air-conditioned environment. “Everybody now gets to wait under this light canopy instead of having to go back into an internal waiting room someplace. All of the diagnostic treatment is waiting in the translucent lobby, and there is a lot of natural light.”
The project, completed in 2003, appears to be holding up well. How does the durability of tensile roofs and canopies compare to standard roofs? “The tension fabric roofs have at least a 20-year warranty, so it’s equal to any other roof,” Hoffmeyer concludes. |
||
Copyright 2008 The American Institute of Architects. All rights reserved. Home Page |
||
home
news headlines
practice
business
design
recent related
› Charleston Hospital Constructed to Withstand Hurricanes and Seismic Activity
› Nine Projects Employing Latest Design, Technology Trends Capture BIM Awards (Project: Royal London Hospital)




