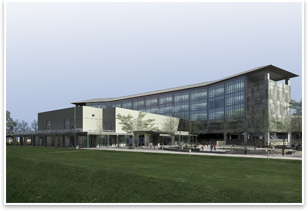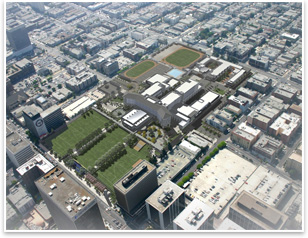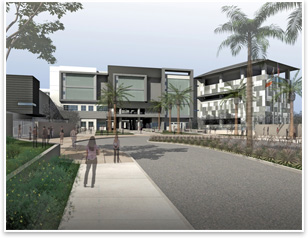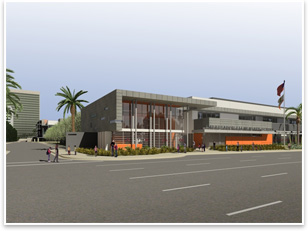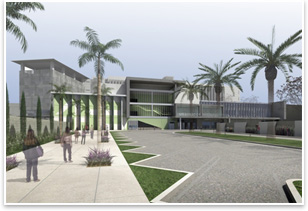
| Ambassador Hotel Site to Become K-12 School Campus
How do you . . . transform a historic hotel site into a K-12 campus?
GonzálezlGoodale worked with the Los Angeles Unified School District and the Local Superintendents Office on the school project. “It’s three separate schools, but it will be run under one principal,” explains Armando L. González, FAIA, principal in charge. The $85 million, 90,000-square-foot K-3 building, the first phase of the project, includes a central plant facility and a 320-car parking structure with playfields above. It will accommodate 1,100 students. Phase Two consists of the middle and high school buildings, for a total of 410,000 square feet costing $300 million. Both the middle and high school buildings will each feature a 500-square-foot learning community space. In all, the middle school will accommodate 1,000 students, and the high school, 2,400 students.
The two-story K-3 School will house 46 classrooms and be on street level at the southwest corner of the site. It will have a main entrance and vehicular drop-off area for a direct connection to the community. The multi-level middle and high schools will be built approximately 30 feet above the K-3 School and face north. “We took advantage of the elevation of the site topography,” explains González. “The buildings will be separated by the site’s natural elevation, so each school level can have its own identity and spaces plus its own iconicity for the community to reference. It also accentuates the connection of the K-12 grade levels. The idea is that K-3 students can, in time, see themselves going up to the middle and high schools.”
A natural amphitheatre of grass steps will descend from the middle and high schools to the K-3 school, further connecting the space and bringing younger and older students together. The grass steps form seating for events, performances, and student and faculty gatherings. A multipurpose area will be located at the base of the amphitheater. In addition, along Wilshire Boulevard, there will be a large soccer field and a linear green memorializing Robert F. Kennedy. Golden era gives way to the green era
And add the California sun. “There’s much glazing,” González says. “We have a five-story glazing on the high school with classrooms facing Wilshire Boulevard. At night, especially in winter, it’s going to make a wonderful statement about public education to the city.” The site location also eliminates traffic. “There’s parking for faculty, but no student parking. Most students will be walking or taking public transportation, such as the light rail system two blocks away. It all adds to sustainability.” |
||
Copyright 2007 The American Institute of Architects. All rights reserved. Home Page |
||
news headlines
practice
business
design
recent related
› LEED-Registered Project Builds on Indigenous Technologies
› Siting, Access to Transit Play an Important Role in Sustainable Design
› Small Liberal Arts College Quietly Amassing Superlative Design
Visit the AIA Architecture for Education Committee online.

