Small
Liberal Arts College Quietly Amassing Superlative Design
Rafael Viñoly Architects adds to
Bard College’s architectural repertoire
by Heather Livingston
Contributing Editor
Summary: Located
in the hamlet of Annandale-on-Hudson, N.Y., Bard College quickly
is gaining a reputation for creating a world-class campus. Boasting
historic designs by Alexander Jackson Davis, the college’s
recent additions include facilities designed by Centerbrook; Frank
Gehry; and Simon, Martin-Vegue, Winkelstein Moris. The newest sonnet
in Bard’s folio is the Gabrielle H. Reem and Herbert J. Kayden
Center for Science and Computation, designed by Rafael Viñoly,
FAIA.
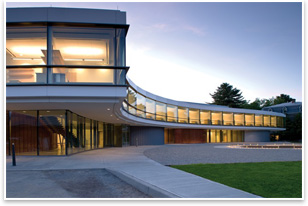 Bard primarily is known as a liberal arts school, but Viñoly
says the college is working to increase integration of sciences into
its curriculum. “Bard President Dr. [Leon] Botstein has a very
keen interest in accomplishing this goal, so our project is more
than just a simple lab or classroom building. It is a place that
incorporates different functions into one structure, including classrooms
that are very open to other scheduling and can serve different purposes,” explains
Viñoly. Bard primarily is known as a liberal arts school, but Viñoly
says the college is working to increase integration of sciences into
its curriculum. “Bard President Dr. [Leon] Botstein has a very
keen interest in accomplishing this goal, so our project is more
than just a simple lab or classroom building. It is a place that
incorporates different functions into one structure, including classrooms
that are very open to other scheduling and can serve different purposes,” explains
Viñoly.
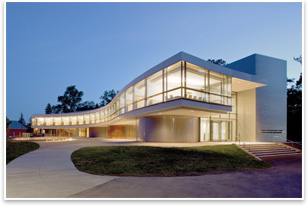 The first phase of the Reem and Kayden Center opened to the students
and faculty on September 23. At 49,000 square feet, the Reem and
Kayden Center provides space for the biology, computer science, and
mathematics departments, with modern teaching and research laboratories,
high-tech classrooms, and a 60-seat auditorium. Centrally located
within the campus, the design solution for the center focused closely
on site planning and spatial composition that encourages informal
interaction among students and faculty. Conceived with special consideration
of Bard’s extraordinary siting and topography, the gently curving The first phase of the Reem and Kayden Center opened to the students
and faculty on September 23. At 49,000 square feet, the Reem and
Kayden Center provides space for the biology, computer science, and
mathematics departments, with modern teaching and research laboratories,
high-tech classrooms, and a 60-seat auditorium. Centrally located
within the campus, the design solution for the center focused closely
on site planning and spatial composition that encourages informal
interaction among students and faculty. Conceived with special consideration
of Bard’s extraordinary siting and topography, the gently curving
concrete-,
glass-, and aluminum-clad structure is set low to the ground in a
clearing and is cantilevered over the College Walk axis.
“Although we explored solutions that closely aligned the building
with the College Walk, the central spine of the campus,” says
Viñoly, “we collectively decided that it was more interesting
to try to extend the College Walk and integrate it into a continuation
of development to the south. It follows the natural contours of the
site, and its curve is generated by the fluid character of the topography.”
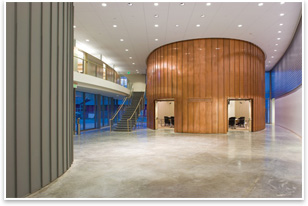 Responsive to the environment Responsive to the environment
Viñoly explains that the Reem and Kayden Center is not referential
to the traditional Collegiate Gothic architecture of Bard, but rather
responsive to the environment. “It responds to the campus,
perhaps not in a stylistic way, but clearly in setting the tone for
its future development. It seems to me that it is much more integrated
with what makes a campus so interesting, which in my view isn’t
really the architecture, but the topography, landscaping, and the
woods. It is more about the natural qualities of the place and the
early 20th-century idea of what Collegiate Gothic is supposed to
be,” he says.
The Reem and Kayden Center features glass exterior walls, a large
atrium, and an open floor plan for multidisciplinary spaces. As flexibility
was a key design strategy, Viñoly designed the lobby with
four freestanding pods that are finished in copper, stainless steel,
and zinc. The pods house an auditorium, two lecture rooms, and a
seminar room, with common areas located between. Faculty offices
cantilever above the lobby on the second floor and are accessible
through an open corridor that overlooks the lobby and expands to
study terraces over the pods.
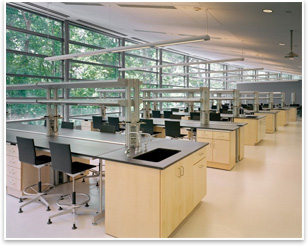 The building’s central spine contains the vertical circulation,
support spaces, and M/E/P distribution services. Vestibules pass
through the spine from the lobby to the laboratories, which were
designed for easy reconfiguration to accommodate new approaches and
technologies. The laboratories are equipped with moveable benches
and a customized bollard system that together provide flexible distribution
of the infrastructure utilities necessary for advanced scientific
study and research. The building’s central spine contains the vertical circulation,
support spaces, and M/E/P distribution services. Vestibules pass
through the spine from the lobby to the laboratories, which were
designed for easy reconfiguration to accommodate new approaches and
technologies. The laboratories are equipped with moveable benches
and a customized bollard system that together provide flexible distribution
of the infrastructure utilities necessary for advanced scientific
study and research.
Unique distribution system
“Inside the laboratories, the key design imperative was flexibility,
which led Rafael Viñoly Architects to design a unique bollard
system that provides utility services to the laboratory workstations,” explains
Project Director David Rolland, AIA. “While the typical bollard
is a hollow structure, allowing conduits to be fed through it from
the floor or ceiling to the lab bench, the custom-designed bollard
is the conduit: an aluminum extrusion with continuous cavities that
run its length, each supplying a different utility. A grid of services
runs beneath the laboratory floor and is connected to whips and quick
disconnects at the base of each bollard. These can then be unplugged
and relocated to any floor-box utility connection in any lab, ensuring
flexibility and quick reconfiguration that can be easily performed
by college staff.”
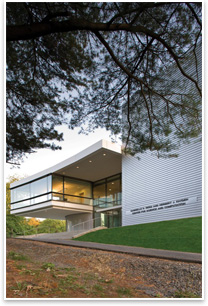 Rolland notes that Rafael Viñoly Architects developed this
bollard system with manufacturer Tisi Corporation, which helped solve
key engineering issues involved in mounting the bollards to the floor
and ensuring that they could be adjusted to accommodate construction
tolerances, enabling proper alignment with the adjustable-height
laboratory benches. Rolland continues, “The benches themselves
are supported on C-frame legs that allow cabinets to be inserted
underneath the worktables into spaces that would otherwise be occupied
by table legs. In turn, researchers have more room to work, and the
lab space feels more open and inviting.” Rolland notes that Rafael Viñoly Architects developed this
bollard system with manufacturer Tisi Corporation, which helped solve
key engineering issues involved in mounting the bollards to the floor
and ensuring that they could be adjusted to accommodate construction
tolerances, enabling proper alignment with the adjustable-height
laboratory benches. Rolland continues, “The benches themselves
are supported on C-frame legs that allow cabinets to be inserted
underneath the worktables into spaces that would otherwise be occupied
by table legs. In turn, researchers have more room to work, and the
lab space feels more open and inviting.”
For sustainability measures, Phase One of the Reem and Kayden Center
incorporated 100 percent geothermal heating and cooling, a heat-recovery
exhaust system, and high-performance glass and daylight sensors.
According to Rolland, Phase Two also uses an energy efficient enthalpy
wheel to provide reheating using heat recovered from the exhaust
air at the roof top unit. This phase, a 20,000-square-foot chemistry
extension, already is under construction and will continue the formal
extrusion and building organization to the south, strengthening and
enhancing the project’s initial concept. |






