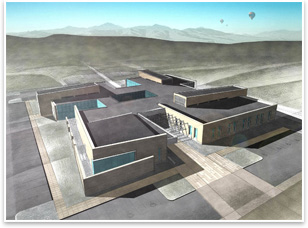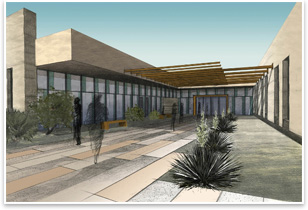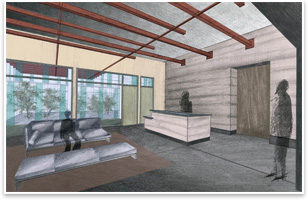
LEED-Registered Project Builds on Indigenous Technologies by Heather Livingston
How do you . . . blend historic reference with sustainability? The mission of PERA is to preserve, protect, and administer the New Mexico public employees’ retirement trust fund to meet its current and future obligations and provide quality services to PERA members. According to Sean Warfield, project architect for Leo A Daly, the client wanted a headquarters building that fit with the Santa Fe style and that reflects its place in the community and commitment to its associates. But, says Warfield, “Santa Fe doesn’t really have a style, so we [emphasized that local] history was more important than the current style of Santa Fe architecture,” he explains.
The $9 million, 35,000-square-foot PERA headquarters design was, in part, inspired by the local vegetation and geography. The building was designed to echo the enchanting Sangre de Cristo Mountains, yet also to “grow” from its central courtyard as a native yucca plant would emanate from its core. Because daylighting and views to the outside were also important to the client, Leo A Daly and Connor & Woods designed the facility with multiple courtyards. Commonly found throughout the American Southwest, the use of multiple courtyards allows light to penetrate deep into the building and provides a sense of connection to the outside environment.
For water management, the PERA facility will feature low-flow toilets and faucets and employ cisterns under the parking lot to capture rainwater for landscaping. Warfield estimates that 50 percent of the construction debris will be recycled or salvaged, with the design using salvaged steel to form a trellis and vertical shade fins. Many of the windows in the building will be operable, with low-e, high-performance glass to reduce heat gain and block harmful UV rays. A mechanized shade system also will be installed so that during the hours when the sun is most intense, the shades will automatically lower. Finally, since there is no perfect temperature for everyone, PERA employees will be able to adjust the temperature at their individual workstations, allowing maximum personal flexibility. “It’s not going to be a typical office building,” enthuses Warfield. “It’s going to be very personalized for just their use. It really looks at their employees and gives them a unique space and a fun place to work.” The project team anticipates achieving the Silver rating for LEED-NC™ for the PERA headquarters building. Construction is slated to begin early next spring, with completion and occupancy in late 2008. |
||
Copyright 2007 The American Institute of Architects. All rights reserved. Home Page |
||
home
news headlines
practice
business
design
recent related
› Solar
Power Energizes Centerbrook Architects Office
› Eco-office
Promotes Regenerative Design



