| 2007
Award Winners Showcase North Carolina’s Design Excellence
Summary: AIA
North Carolina presented its annual design and chapter awards at
the chapter’s 2007 Design Awards Banquet, September 14. More
than 150 AIA members and their guests gathered to honor the 10 award-winning
projects selected from a field of 105 total entries. This year’s
award-winning projects evidence the depth and scope of AIA members’ design
experience in a celebration of physical form. From a light and open
upscale restaurant interior to a colorful and graphically expressive
African-American Cultural Center, this year’s awards recipients
represent much of the finest work produced by AIA North Carolina
architects in 2007.
Honor
Awards
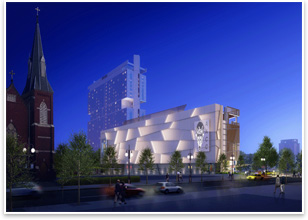 Project: Afro-American Cultural Center Project: Afro-American Cultural Center
Location: Charlotte
Architect: The Freelon Group, in association with Neighboring Concepts
The Afro-American Cultural Center of Charlotte is an established
institution whose mission includes preserving and presenting African-American
history and culture through varied initiatives. Its 47,000-square-foot
facility will be located in downtown Charlotte and serve as part
of a larger cultural complex for the city. Taking design inspiration
from its historic African-American neighborhood context, the project
references the Myers Street school, nicknamed ”Jacob’s
Ladder School” for the fire escapes flanking its walls. In
both layout and physical character, the AACC building respects its
physical context and will serve as a repository of history and culture
for many who have contributed to Charlotte’s success.
Photo © studioamd.
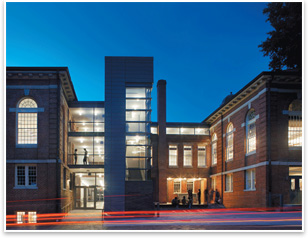 Project: Leazar Hall Addition + Renovation, North Carolina State
University Project: Leazar Hall Addition + Renovation, North Carolina State
University
Location: Raleigh
Architect: Cannon Architects
This complete interior gutting and renovation transforms a historic
building formerly used by nine different state departments into a
studio and classroom building for the college of design. Exterior
additions signal an axial path through the building, connecting a
campus quad and other College of Design buildings. Opening the floor
reintroduced a cross-axial path between two existing formal porticos.
This 62,000-square-foot renovation and addition project is the first
phase of an overall master plan for the college. Leazar Hall, originally
a dining hall, had been subdivided over the years into a maze of
office and classroom spaces. This project restores the three-level
building into a single-use building for studios, seminar and review
rooms, materials lab, and faculty offices.
Photo © James West / JWestProductions.com.
 Project: Seabrook Auditorium, Fayetteville State University Project: Seabrook Auditorium, Fayetteville State University
Location: Fayetteville, N.C.
Architect: Pearce Brinkley Cease + Lee PA
The original auditorium, built in 1951, accommodated a range of university
functions, but was fundamentally inadequate for today. The university
established a $7 million budget to initiate a complete transformation.
The stage house was completely demolished and a lobby, toilets, ticket
office, and covered entrance were added. A historic campus entry
gate was incorporated as a new design element, providing entry to
the new covered porch. Only the auditorium shell and balcony structure
were retained. All existing building systems—including HVAC,
electrical, and plumbing—were replaced. New sound, lighting,
and sprinkler systems were incorporated. The two-story lobby contained
within a glass curtain wall enclosure connects the space to the campus
visually and acts as a vibrant beacon for the university at night.
Photo © James West /JWestProductions.com.
 Project: Low Country Residence Project: Low Country Residence
Location: Mount Pleasant, S.C.
Architect: Frank Harmon, Architect
The house treads lightly on its lush site, evoking the feeling of
living outdoors. The long floor plan creates a slender footprint,
giving each room windows and porches overlooking Shem Creek. A modern
interpretation of Charleston’s historic shutters provides protection
from harsh hurricane weather and summer sun. Operable windows provide
natural cross-ventilation and lighting. Approaching the house under
a canopy of moss-draped live oaks and up a gentle ramp, the view
of the marsh—replete with blue herons and water lilies—appears
like an element in a Japanese painting.
Photo © James West / JWestProductions.com.
 Project: Unitarian Universalist Fellowship of Raleigh Project: Unitarian Universalist Fellowship of Raleigh
Location: Raleigh
Architect: Cherry Huffman Architects
This addition abstractly expresses the Unitarian beliefs in nature,
unity, and democracy. Sited along a city gateway corridor, a strong
building identity offers street presence. A second-level addition
serves as the new sanctuary, flexibly accommodating 400 people for
worship, performances, and events. A connected classroom building
and fellowship hall replaced the existing classroom and administration
area. The outdoor space between these buildings forms a courtyard
for gatherings secluded from street traffic and noise. The curved
plane of the roof is separated from the walls by a strip of glass
that makes the roof appear to float above the space. The roof forms
graceful, soaring curves that quietly suggest spiritual uplifting
without literal reference to religious iconography.
Photo © James West / JWestProductions.com.
Merit Awards
 Project: Aldridge House, Addition and Renovation Project: Aldridge House, Addition and Renovation
Location: Raleigh
Architect: Kenneth E. Hobgood, Architects
This project is a renovation and bedroom addition to a 1,600-square-foot,
one-level brick house built in 1955. Caring for a parent required
the addition of adequate space, which included a complete renovation
of the existing house with a new kitchen and updated bathrooms. Existing
bedrooms were enlarged and a new bedroom was added. Existing setbacks
prevented a new bedroom on the first floor, but creating a new second
level for the bedroom and bath made it possible to enlarge the first
floor spaces. The shape of this addition both minimized its mass
and allowed for more dynamic spaces. To minimize the impact on the
street front, the form repeats the slope of the existing room and
is virtually invisible from the street.
Photo © Kenneth Hobgood.
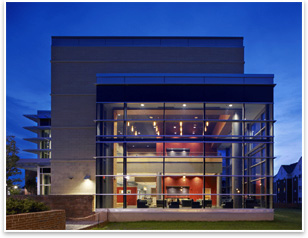 Project: Walter N. & Henrietta B. Ridley
Student Complex, Elizabeth City State University Project: Walter N. & Henrietta B. Ridley
Student Complex, Elizabeth City State University
Location: Elizabeth City, N.C.
Architect: The Freelon Group
The new 33,500-square-foot student complex reinvigorates the existing
center with heightened student activity. It offers student lounges,
a small food service area with seating, bookstore, and orientation
area. The second floor houses meeting rooms, an auditorium, study
lounge, and administrative offices. A large central terrace south
of the center is treated as the ECSU “town square,” replete
with space for outdoor student activities. The exterior of the building—red
brick, ground face block, and glass—respects the traditional
campus materials while boldly making a statement to the future of
the university.
Photo © James West / JWestProductions.com
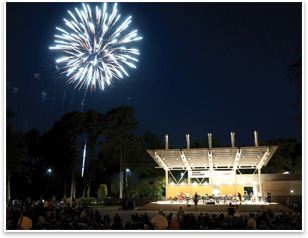 Project: Fayetteville Festival Park Performance Pavilion Project: Fayetteville Festival Park Performance Pavilion
Location: Fayetteville, N.C.
Architect: Pearce Brinkley Cease + Lee, PA in association with SFL
+ a Architects
The performance pavilion, an outdoor multiuse performance space,
is the major architectural element in the overall plan of Fayetteville’s
new Festival Park. It consists of a covered, elevated stage and typical
back-of-house functions, which can slide to one side, allowing an
open view to the existing trees. Retractable operable panels create
a backdrop and crossover when performances are taking place. The
pavilion provides the outdoor, multiuse performance space prescribed
by the city’s Performing Arts Master Plan and Needs Assessment.
Photo © James West /JWestProductions.com.
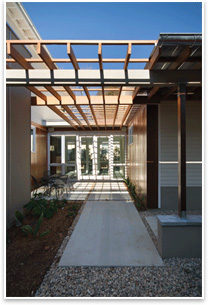 Project: Barker Residence Project: Barker Residence
Location: Raleigh
Architect: Vernacular Studio
The Barker Residence, a single-family renovation and addition, offers
a simple response to the clients’ needs as well as to the fabric
of the existing neighborhood. Situated in Raleigh’s Five Points
neighborhood, the clients sought a Modern addition that accomplished
their main objectives: large open living spaces with exceptional
views and backyard connections, balanced scale and continuity of
the existing structure to the street and neighborhood, and a substantial
expansion of the existing area—all in a clean and Modern package
for less than $150 per square foot. The two-story addition is at
the rear of the existing house. The original entrance to the front
of the house was abandoned. The new entrance between the two volumes,
via a courtyard and glass connector, maximizes the functionality
of the plan. The resultant conversation between two dissimilar forms
ultimately adds to the ad hoc language of the neighborhood while
providing the owners the quality, character, and efficiency of space
they originally envisioned.
Photo © Mark Herboth.
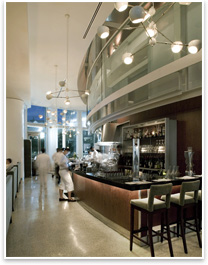 Project: Trois Bar & Restaurant (tenant
upfit) Project: Trois Bar & Restaurant (tenant
upfit)
Location: Atlanta
Architect: Kenneth E. Hobgood, Architects
Trois is an upscale French restaurant located at the front of the
million-square-foot 1180 Peachtree Building in midtown Atlanta. The
program includes a first-level bar, a second-level main dining room
seating up to 200 people, and flexible event spaces on the third
level. The complexity of the program—four kitchens and dining
on three levels—was one of the most important design considerations.
The design strategy connected the three levels along this wall with
a stair constructed of Venetian plaster, glass, and wood, which covers
the serving kitchen of the main dining level. The main dining room,
furnished with simple, quiet furniture, is enveloped by drapes that
hang from the third to the second level and let in a soft, exterior
light.
Photo © Jonathan Hillyer.
|











