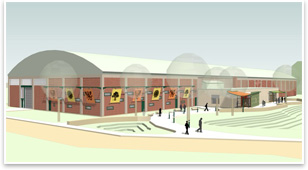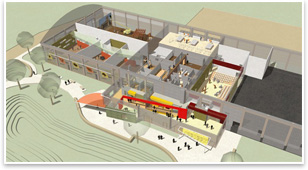
| Athletic
Field House Transformed into Modern Shakespeare Theater Center
How do you . . . give new life to a dated athletic facility? The 199-seat Shakespeare & Company Center adaptively reuses an existing, 54,000-square-foot athletic field house as a 31,200-square-foot, state-of-the-art Shakespeare theater facility. Clark & Green’s three-zone design interconnects a flexible theater with multiple seating configurations, rehearsal area with three studios, and a two-story area housing scene, prop, and costume shops. Clark & Green Principal Stephan Green, AIA, worked on the project with Shakespeare & Company founder and actress Tina Packer; the company’s managing director, Nick Puma; and Conway, Mass.-based landscape architects Walter Cudnohufsky Associates. The original field house that the new center will occupy was built in 1968, housing a hockey rink and basketball courts to serve the Lennox Boys School. The school property was later purchased by a religious group called Bible Speaks, which built inside the building a church and a 1,200-seat theater. The property was taken over by the National Music Foundation, headed by Dick Clark, and six years ago was bought by Shakespeare & Company. The company retained the old field house but never modified it, using its limited space ad hoc.
The center will provide a second performance venue plus integrate rehearsal space and the behind-the-scenes facets of its productions. The integration of the three components was the vision of Tina Packer, says Green. “She is a well-known English actress who takes the training idea from the Royal Shakespeare Company to integrate all aspects of the theater under one roof.” Green describes the primary theater venue, which provides for multiple seating configurations, as experimental. “It’s a flexible theater with seating on platforms, and the platforms can be moved. One objective is to create spaces that can also be revenue producing, so the theatrical space can be broken down for a corporate event or seminar or rented out for a wedding The rehearsal studios are small-theater size spaces that replicate the primary stage size plus provide additional space for the directors and other actors.” In addition, the center’s lobby and concession area will be a reuse of the structure’s boiler plant. Eco-friendly features Green adds that transforming the site includes reclaiming a neighboring wetland. An existing drainage swale, adjacent to the main entrance, will be developed into a native wetland garden. “Native species will be introduced and invasive species removed,” Green describes. “The wetland will filtrate the site’s overall runoff and serve as the main entry to the interior.” A space designed for the needs Green says it’s gratifying to work with Shakespeare & Company. “They have great aspirations and are accustomed to working in ad hoc spaces and making due on little. That’s a terrific dynamic that you find in the artistic world. I think the new center is like giving water to someone in the desert because it gives them a space actually designed for their needs. I think it will be a terrific gift to Shakespeare & Company.” |
||
Copyright 2007 The American Institute of Architects. All rights reserved. Home Page |
||
news headlines
practice
business
design
recent related
› Mask of the Mimic, Suppleness of Stage
› A New Globe in a New World
› Library Given New Life as Senior Center
› Shopping for Student Services
Did
you know . . .
“Veteran actors , such as Susan Sarandon and Richard Dreyfuss, come
to Shakespeare & Company to hone their chops” says Stephan Green. “Keanu
Reeves was a student there. Shakespeare & Company also provides a wonderful
program called Shakespeare in the Courts, where juvenile delinquents agree
to act in a Shakespeare play. This program received an award from First
Lady Laura Bush. Shakespeare & Company also goes to many schools in
Massachusetts to direct high school students in Shakespeare plays. And,
at the end of the fall festival, all the high school students come to Shakespeare & Company
in Lennox to perform their plays for each other.”


