

1/2006
11 Projects Ring in 2006 with Honor Awards for Architecture

The 2006 AIA Honor Awards for Architecture recipients—both up-and-coming and well-known architects and firms—have delivered a bright array of notable projects that include a small chapel, a very large convention center, complete restoration of a 1920s state capitol, and artists’ housing on a former sheep ranch. Civic structures and museums topped this list of building types this year. Eight projects are in the U.S., one is in Spain, and two are in Germany.
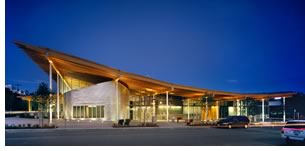 Ballard Library and Neighborhood Service Center, Seattle, by Bohlin
Cywinski Jackson, for the Seattle Public Library
Ballard Library and Neighborhood Service Center, Seattle, by Bohlin
Cywinski Jackson, for the Seattle Public Library
The first major building designed and built within its neighborhood’s
new municipal center master plan, this project’s library and service
center share a gently sloping site adjacent to a city park currently
under construction. The structure draws on the community’s Scandinavian
and maritime roots, all the while anticipating its projected demographics
of a younger, more diverse population. A green building designed on a
modest budget, the project employs energy-conscious and educational strategies
that include a green roof, photovoltaic film on its glazing, plus LED
displays depicting weather data and energy use as artwork along its circulation
spines. “This is a successful treatment of a hybrid program and
a true product of the community process,” the jury commented. “It
symbolizes cultural vernacular and has created an important and delightful
civic focus for the community.”
Photo © Nic Lehoux.
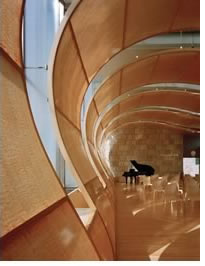 Bigelow Chapel, New Brighton, Minn., by Hammel Green and Abrahamson
Inc., for the United Theological Seminary of the Twin Cities
Bigelow Chapel, New Brighton, Minn., by Hammel Green and Abrahamson
Inc., for the United Theological Seminary of the Twin Cities
This 5,000-square-foot chapel serves an ecumenical graduate and professional
school of theology that houses 250 students of all faiths—from
Roman Catholic to Jewish to Unitarian. Rather than thinking of the chapel
as a Christian worship space, the architect set forth to embody a “trinity
of spiritual qualities” in intimacy, warmth, and light. The space
captures intimacy and warmth through use of rippling, honey-colored,
translucent, 32-inch-deep maple panels; light streams through the panels
and from clerestories and skylights. The chapel also quietly emphasizes
the connection of God and nature through large windows that overlook
a meditation garden, and some special trees. “The architectural
language in the chapel is beautifully executed with immaculate detailing
and elegant use of natural light,” the jury commented. “The
filtering of natural light though wood veneer panels creates a warm
and inspiring space.”
Photo © Paul Warchol.
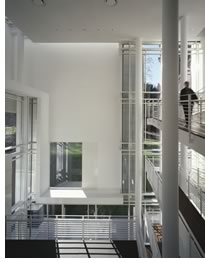 Frieder
Burda Collection Museum, Baden-Baden, Germany, by Richard Meier & Partners
Architects LLP, with associate architect Peter W. Kruse-Freier Architekt,
for Sammlung Frieder Burda
Frieder
Burda Collection Museum, Baden-Baden, Germany, by Richard Meier & Partners
Architects LLP, with associate architect Peter W. Kruse-Freier Architekt,
for Sammlung Frieder Burda
This new museum for a private collection harmonizes with its surrounding
public park as well as an adjacent Kunsthalle, or art museum. Nestled
among the park’s majestic trees, it connects to a main thoroughfare
on the east and a residential neighborhood on the west. From an entry
space toplighted with louvered skylights, visitors may use a ramped circulation
space to reach the mezzanine and upper-level galleries. A glass-enclosed
bridge connects the new museum to the existing Kunsthalle and shows proper
respect to its venerable neighbor by touching its façade as gently
as possible. “This is a beautiful example of how modern architecture
can fit so well in historic places,” said the jury. “Natural
light infuses the spaces, yet is carefully controlled to protect the
artwork.”
Photo © Roland Halbe, Roland Halbe Fotografie.
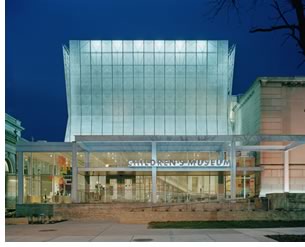 Children’s Museum of Pittsburgh, Pittsburgh, by Koning Eizenberg
Architecture, with Perkins Eastman Architects PC, for Children’s
Museum of Pittsburgh
Children’s Museum of Pittsburgh, Pittsburgh, by Koning Eizenberg
Architecture, with Perkins Eastman Architects PC, for Children’s
Museum of Pittsburgh
The architects say this museum expansion was inspired by the Chinese
proverb that instructs parents to give their children two things: roots
and wings. The project expands an existing museum from its home in an
1897 post office into an adjacent planetarium that had long stood vacant.
An oversized steel-framed verandah—complete with porch swing—heralds
its entranceway into a new lobby. From here, visitors venture into interactive
exhibits that reinforce the museum’s philosophy of “play
with real stuff.” The buildings themselves reinforce the hands-on
learning notion through exposed elements and new connections within and
to the outdoors. A new lantern above the verandah employs a shade made
of thousands of fluttering, five-inch translucent panels that create
a dynamic wind sculpture by day and a illuminated lantern by night, symbolizing “children’s
advocacy and the revitalization of Pittsburgh’s historic North
Side,” said the jury. “An important new civic building for
the city, this new centerpiece addition connects into other prominent
revitalized historic structures to create a new children’s museum.”
(Photo © Albert Vercerka.)
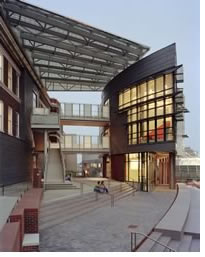 Joseph
A. Steger Student Life Center, University of Cincinnati, by Moore Ruble
Yudell Architects and Planners, with associate architect glaserworks,
for the University of Cincinnati
Joseph
A. Steger Student Life Center, University of Cincinnati, by Moore Ruble
Yudell Architects and Planners, with associate architect glaserworks,
for the University of Cincinnati
This 114,700-square-foot building housing administrative classrooms,
computer labs, retail, and food service—as well as a restored 1920s
classroom—strives to be a dynamic part of a new spine of campus
activity organized along major pedestrian and topographic paths. As they
planned the project within a new campus master plan, the architects held
collaborative workshops to explore ideas with faculty, administrators,
and students. The resulting building, a 42-foot-deep, 500-foot-long crescent,
negotiates a 60-foot grade differential and terminates with a “prow” at
either end. The prows front two of the most significant places on campus, “reaching
out to figuratively bridge the residential, recreation, and classroom
districts of the campus,” according to the architects. The jury
added that the building “gives as much to the campus at large as
it does to its occupants . . . This is architecture that is not only
the new Student Life Center but with its siting and execution, creates
a dynamic and active exterior Main Street for the students.” Photo © Alan Karchmer.
 Museo Picasso Malaga, Malaga, Spain, by Gluckman Mayner Architects,
with associate architect Camara/Martin Delgado Arquitectos, for Fundacion
Museo Picasso Malaga
Museo Picasso Malaga, Malaga, Spain, by Gluckman Mayner Architects,
with associate architect Camara/Martin Delgado Arquitectos, for Fundacion
Museo Picasso Malaga
This museum, dedicated to the works of Pablo Picasso, graces the historic
city center of Malaga, the artist’s birthplace. The architects
fully restored the 16th-century Palacio de Buenavista to house the main
entry and permanent collection galleries within a project that also included
inserting six new buildings into the urban fabric to enclose some 80,000
square feet. One large building, for the temporary exhibition galleries,
plus five smaller structures also create a new public plaza. The simple
geometric forms of the new buildings, rendered in white plaster, respect
the scale, texture, and articulation of their existing neighbors, while
they “clearly announce a sympathetic Modern intervention,” say
the architects. “This project skillfully balances restoration and
new interventions. It is appropriately modest, weaving a museum into
the fabric of this Mediterranean city,” said the jury in turn.
Photo © David Heald.
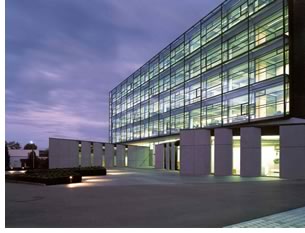 Trumpf Customer and Administration Building, Ditzingen, Germany,
by Barkow Leibinger Architects, for Trumpf GmbH + Co. KG
Trumpf Customer and Administration Building, Ditzingen, Germany,
by Barkow Leibinger Architects, for Trumpf GmbH + Co. KG
“Flawless! Elegantly detailed! Vigorous program of an office building
especially as it relates to laser technology,” exclaimed the jury
when they evaluated this project. Situated between the Autobahn and the
existing buildings of a high-tech machine-tool company, this new building
for 300 employees creates a new entry courtyard for visitors and customers.
The architects worked with three crystalline-formed volumes at the base
of the building—lobby, auditorium, and exhibition spaces—and
built up at split-level increments to the sixth floor. Avoiding the normal
isolation of stair towers, they integrated the circulation paths right
into the office space, creating visual links and places of interaction.
The resulting open office space, which department leaders share with their
employees, reduces communications barriers, suits “endless” furniture
configurations, and breaks downs hierarchies to promote “lean production,” the
architects report.
Photo © David Franck
 Visiting Artists House, Geyserville, Calif., by Jim Jennings Architecture,
for Stephen H. Oliver
Visiting Artists House, Geyserville, Calif., by Jim Jennings Architecture,
for Stephen H. Oliver
This 1,700-square-foot residence of two suites accessible to studios
serves artists commissioned to work onsite at a former northern California
sheep ranch. The architects defined the structure with two 200-foot-long
poured-in-place concrete walls that “slice along the crest of a
hill, retaining the earth along the length of the cut and carving out
prescribed areas for indoor and outdoor living.” A site-specific
sculpture by David Rabinovitch incises the inner surfaces of the walls.
Separate roofs bridging the walls create a pair of glass-and-steel pavilions
The sleeping areas offer private views of the landscaping, which includes
a small lake that also feeds water of constant temperature to the building’s
mechanical systems. “The powerful design gets its strength from
a simple palette of materials, scrupulously detailed and highly crafted,” the
jury noted.
Photo © Tim Griffith.
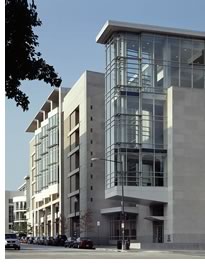 Washington Convention Center, Washington, D.C.,
by TVS – D&P
Mariani PLLC; with associate architects Thompson Ventulett Stainback
PC, Devrouax & Purnell Architects Planners PC, and Mariani Architects
Engineers PC; for the Washington Convention Center Authority
Washington Convention Center, Washington, D.C.,
by TVS – D&P
Mariani PLLC; with associate architects Thompson Ventulett Stainback
PC, Devrouax & Purnell Architects Planners PC, and Mariani Architects
Engineers PC; for the Washington Convention Center Authority
The design team faced the challenge of creating the largest enclosed
gathering space in the nation’s capital: 2.3 million square feet
on a 600,000-square-foot footprint that stretched across six vacant lots.
The result is the first vertically stacked, long-span convention center
in the country. The architects also needed to create a project that would
respect the city’s L’Enfant plan, be open and inviting to
visitors, and harmonize with the city’s revered “family of
monuments” that lives nearby. Given the relatively small footprint
and the city’s strict height limits, the architects devised a spatial “sandwich” that
buried one of the exhibit halls underground and elevated the other, so
that lobbies, meeting rooms, and registration spaces could be at ground
level. On the exterior, each façade is different to harmonize
more completely with its august neighbors. “This building is a
gift to the city. It’s sophisticated and sensitive to its urban
location,” remarked the jury. “When you walk the street,
the pedestrian scale feels just right in its diverse residential contextual
setting—amazing when you consider this is a 2.3-million-square-foot
facility and larger than the Capitol.”
Photo © Brian Gassel/Thompson Ventulett Stainback & Associates.
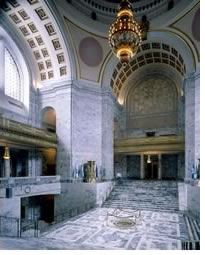 Washington State Legislative Building Rehabilitation, Olympia, Wash.,
by SRG Partnership Inc., with associate architect Einhorn Yaffee Prescott,
for Washington State General Administration
Washington State Legislative Building Rehabilitation, Olympia, Wash.,
by SRG Partnership Inc., with associate architect Einhorn Yaffee Prescott,
for Washington State General Administration
Washington State is the first in the nation to apply LEED™ standards
to the preservation of a state capitol building. The challenge with the
1920s, 300,000-gross-square-foot, four-story brick-and-stone structure
that was on the verge of collapse was to extend its life expectancy for
another 50 years. The team succeeded in installing all new heating, cooling,
plumbing, and fire-protection systems while keeping the historic features
of the building intact. Additionally, the capitol dome—via its
16 columns—was reinforced to withstand a severe earthquake. “Good
leadership from the architect and creativity on the part of the structural
engineer allowed them to find solutions that would not mar or compromise
the integrity of the building,” said the jury. “It’s
an ingenious approach to accommodating new systems and relocating program
within the context of Secretary of Interiors guidelines.”
Photo © Lara Swimmer.
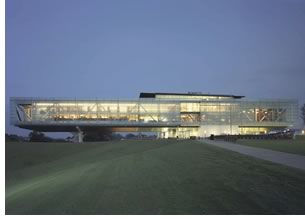 William
J. Clinton Presidential Center, Little Rock, by Polshek Partnership
Architects; with associate architects Polk Stanley Rowland Curzon Porter
Architects Ltd, Witsell Evans Rasco Architects and Planners, and Woods
Caradine Architects; for the William J. Clinton Foundation
William
J. Clinton Presidential Center, Little Rock, by Polshek Partnership
Architects; with associate architects Polk Stanley Rowland Curzon Porter
Architects Ltd, Witsell Evans Rasco Architects and Planners, and Woods
Caradine Architects; for the William J. Clinton Foundation
While the principal design goals—to create an inviting, memorable,
and inspiring place, and a visually and intellectually accessible destination—seem
in the mainstream for a presidential library, this project represents
a radical departure from its predecessors in that its site selection
is intended to rehabilitate a derelict area of abandoned warehouses. The
28-acre site on the south bank of the river directly east of the city’s
downtown offers new hope to the area in the form of a new riverfront
park that extends the city’s chain of parks. The architects lifted
the main body of the 260-foot-long glass-and-metal center off the ground
plane to allow the new park to flow uninterrupted underneath. To further
strengthen connections to the community, two historic-landmark-quality
structures on the site will be transformed into integral parts of the
center. The Rock Island Railroad Bridge will become a pedestrian crossing,
and the Choctaw Station will house a public policy institute and a school
of public service. “The bridge-like expression of this structure
fits beautifully in the riverfront environment in which it is built.
The symbolism is skillfully executed in the detailing and craft of the
enclosure,” the jury noted. “The architectural concept works
well with the interpretation messages within this presidential library.”
Photo © Tim Hursley.
Copyright 2006 The American Institute of Architects.
All rights reserved. Home Page ![]()
![]()
2006 Architecture Honor Awards Jury
Robert E. Hull, FAIA (Chair)
The Miller/Hull Partnership, LLP
Seattle
John J. Castellana, FAIA
TMP Associates, Inc.
Bloomfield Hills, Mich.
Jacob Day
AIAS Representative
College Park, Md.
Brian Ferriso
Director, Philbrook Museum of Art
Tulsa
Eleanor Esser Gorski, AIA
Assistant Commissioner, Dept. of Planning & Development
Landmarks Division
Chicago
Everardo Agosto Jefferson, AIA
Caples Jefferson Architects
New York City
Harry G. Robinson III, FAIA
Dean, Howard University School of Architecture & Planning
Washington, D.C.
Clark P. Stevens, AIA
ROTO Architects, Inc.
Los Angeles
Katherine R. Williams, Assoc. AIA
Moseley Architects
Richmond, Va.
![]()