

3/2006

AIA Washington awarded 10 local projects the chapter’s Civic Design Award for superior design and commitment to creating civic spaces with a sensitivity to design and usability. Projects receiving Honor Awards not only embody design excellence, but also show creative risk-taking and problem-solving. Civic projects earn the Merit Award by exemplifying their particular type of civic space, while the Citation Award acknowledges quality design based on individual reasons. Making up this year’s jury were Matthew Cohen, assistant professor of architecture, Washington State University; Doug Zuberbuhler, associate dean, University of Washington College of Architecture & Urban Planning; and Jim Duncan, PE, representing ACEC.
Honor Awards
 The Seattle Public Library Ballard Library and Neighborhood Service
Center, Seattle, by Bohlin Cywinski Jackson
The Seattle Public Library Ballard Library and Neighborhood Service
Center, Seattle, by Bohlin Cywinski Jackson
“The Seattle Public Library is recognized for insisting on design
excellence, community involvement, and sustainability for this neighborhood
library. It’s a striking building that welcomes the public and demonstrates
and showcases sustainability with a large green roof, the use of daylighting,
and photovoltaics. The use of both roof and glazing photovoltaics demonstrates
to the public the power of solar energy,” said the jury. “The
formally dramatic and responsible sod roof of this library promises to
become a new Seattle landmark in its own right, while the interior is an
exceptionally dignified public space. This example of appropriate integration
of the building form and of ‘sustainable’ design features enhances
the library as an educational building without dominating the design.”
Photo © Nic Lehoux.
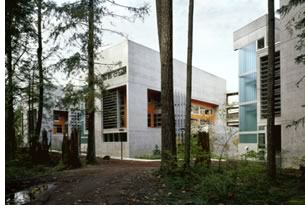 The Evergreen State College Seminar II, Olympia, Wash., by Mahlum Architects
The Evergreen State College Seminar II, Olympia, Wash., by Mahlum Architects
“The Evergreen State College is recognized for setting an aggressive
goal for sustainability in 1999 and achieving it. The building serves to
teach students about sustainability by showcasing sustainable features.
It has a 20,000-square-foot green roof believed to be the largest in the
Pacific Northwest, an abundance of natural light and ventilation, and a
storm-water system that collects rainwater in an open-rock garden that
serves as a retention pond,” noted the jury. “This project
sits lightly on the landscape, fingering between stands of mature trees,
and follows a strategy of campus infill rather than suburban expansion.
Articulated in a boldly Modern vocabulary, the project creates a sense
of intimacy with nature through numerous small courtyards and framed views.
Seminar II relates to its context by both contrast of form and visual access.
More importantly, it is an example of environmental stewardship with impressive
results.”
Photo © Lara Swimmer Photography.
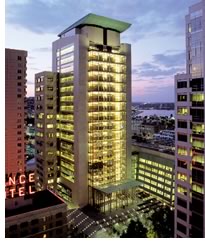 General Services Administration (GSA) United States Courthouse, Seattle,
by NBBJ
General Services Administration (GSA) United States Courthouse, Seattle,
by NBBJ
“The U.S. Courthouse is a distinctive building with a delightful
public plaza. This is a good use of the space not used for the building
footprint. Although the high-rise is generally employed for corporate identity,
stacking the courtrooms provides the opportunity for a public plaza in
a tight, urban setting,” the jury said. “This elegant new tower
and public plaza introduce a note of formality and coherence into a Seattle
neighborhood that currently lacks a strong sense of identity. Plaza steps
and a lobby reflecting pool artfully address stringent security requirements
by controlling access while doubling as significant public amenities. Use
of daylighting to light federal courtrooms is a first.”
Photo © Frank Ooms.
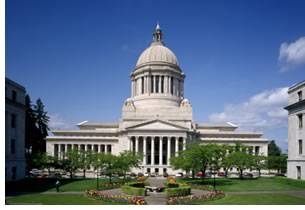 Washington State Department of General Administration Legislative Building
Rehabilitation, Olympia, Wash., by SRG Partnership Inc.
Washington State Department of General Administration Legislative Building
Rehabilitation, Olympia, Wash., by SRG Partnership Inc.
“This is about as civic as a project gets and certainly one of the
more significant. The State of Washington is applauded for orchestrating
a careful, comprehensive, and exemplary restoration of its state capitol.
The project demonstrates design excellence for a collaborative design team
that created innovative architectural and engineering solutions for securing
the dome and replacing mechanical, electrical, lighting, and communications
systems while maintaining the historic integrity of the building,” said
the jury. “The State of Washington is recognized for its leadership
for supporting sustainable design for a challenging historical restoration.
This is the first state capitol in the nation to install photovoltaic cells
to harness solar power. It’s fitting that the solar power lights
the capitol dome. This high visibility rehabilitation project demonstrates
an exemplary commitment to culturally and environmentally responsible building
practices. The design team has blended historic preservation, sustainability,
and budgetary concerns with remarkable subtlety and ingenuity.”
Photo © Lara Swimmer Photography
Merit Awards
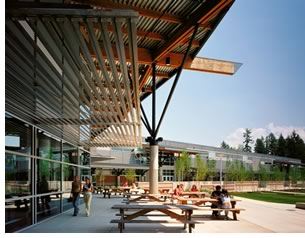 White River School District, White River High School, Buckley, Wash.,
by Integrus Architecture
White River School District, White River High School, Buckley, Wash.,
by Integrus Architecture
“The White River School District is congratulated for creating a
campus that cares for and celebrates its natural setting. The educational
spaces are warm and welcoming,” the jury enthused. “The site and
building incorporate sustainable design. This project takes good advantage of
an amazing site, which the designers enhanced by locating the building and
retention ponds in a previous clear-cut area. With oversized roofs and
embracing classroom wings, this project creates a strong sense of community
centered on a commons, generous courtyard, and framed view of Mt. Rainier.”
Photo © Lara Swimmer Photography.
 City of Tacoma Downtown Plan and Code, Tacoma, Wash., by LMN Architects
City of Tacoma Downtown Plan and Code, Tacoma, Wash., by LMN Architects
“This award recognizes the City of Tacoma for creating and implementing
a master plan that has transformed Tacoma’s downtown area. Although
the plan shouldn’t be credited solely, the resulting redevelopment
likely would not have occurred without a clear and concise plan,” according
to the jury. “This subtle and effective plan has helped to instigate
a true urban renaissance in this waterfront city.”
Photo © LMN Architects.
 Skagit County PFD/Skagit Performing Arts Council, McIntyre Hall Performing
Arts and Conference Center, Mount Vernon, Wash., by LMN Architects
Skagit County PFD/Skagit Performing Arts Council, McIntyre Hall Performing
Arts and Conference Center, Mount Vernon, Wash., by LMN Architects
“An extremely dignified and elegant focal point for community arts
and educational programs, this facility welcomes artists, audiences, and
students. This very adaptable design provides both the college and community
with a cultural center serving a wide range of performing arts as well
as providing a civic focus in the community,” said the jury. “Reducing
the typical sea of parking and then giving careful consideration to water
run off with onsite biofiltration and detention provide an added sustainability
bonus.”
Photo © Ed Lacasse.
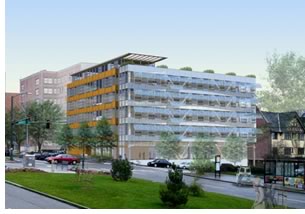 University of Washington, UW Educational Outreach Building + Visitor
Center, Seattle, by Perkins + Will, Architects
University of Washington, UW Educational Outreach Building + Visitor
Center, Seattle, by Perkins + Will, Architects
“This unbuilt project welcomes the public at the street level with
a daylighted atrium and roof terrace and be a delightful space for the
staff. The University of Washington is commended for requiring a sustainable
LEED™ Gold certified building as a criteria for the design/built
competition. Within a tight budget, the architect has provided exceptional
building value and a LEED Gold project as well. As a visitor center, the
designers have established a good relationship to University Way,” said
the jury. “This unpretentious design combines sustainability with
urban vitality by providing ample daylighting and ventilation, lively facades,
and a narrow visitor center that functions as an extension of the sidewalk.”
Photo © Perkins + Will, Architects, and Doug Demers, managing principal.
Citation Awards
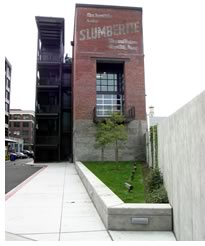 University of Washington Tacoma Phase 2B Expansion, Tacoma, Wash.,
by McGranahan Architects, Miller/Hull Partnership, and BOLA Architecture
and Planning
University of Washington Tacoma Phase 2B Expansion, Tacoma, Wash.,
by McGranahan Architects, Miller/Hull Partnership, and BOLA Architecture
and Planning
“The University of Washington is applauded for a skillful adaptive
reuse of existing building stock. Preserving this portion of Tacoma’s
history and then using the buildings to increase awareness of the sustainability
features is very appropriate,” the jury noted. “The decision
to rehabilitate two fine historic buildings conserves a valuable sense
of history, and the architects have beautifully blended the old with the
new inside and out and achieved a LEED Silver rating.”
Photo © Lara Swimmer Photography.
 City
of Everett, Everett Station, Everett, Wash., by Zimmer Gunsul Frasca
Partnership “This multi-modal transportation center provides both a civic center
and a guide for further quality development in this emerging district of
Everett. The City of Everett is commended for creating this transportation
center, which houses an innovative mix of transit, educational functions,
and community spaces; delights travelers; and is welcoming to the public
for classes, public meetings, and banquets,” said the jury. “This
elegant and monumental building wisely anticipates a less automobile-dependent
future.”
City
of Everett, Everett Station, Everett, Wash., by Zimmer Gunsul Frasca
Partnership “This multi-modal transportation center provides both a civic center
and a guide for further quality development in this emerging district of
Everett. The City of Everett is commended for creating this transportation
center, which houses an innovative mix of transit, educational functions,
and community spaces; delights travelers; and is welcoming to the public
for classes, public meetings, and banquets,” said the jury. “This
elegant and monumental building wisely anticipates a less automobile-dependent
future.”
Photo © Eckert + Eckert.
Copyright 2006 The American Institute of Architects.
All rights reserved. Home Page ![]()
![]()
![]()