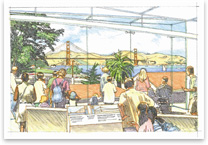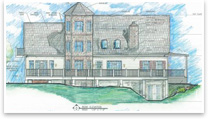 From Community
Waste to Cultural Asset From Community
Waste to Cultural Asset
Tempe Arts Center rises from the ashes and
celebrates the “Big
Box” theory
What once was a landfill for the city of Tempe, Ariz., has been transformed
into a magnificent 26-acre park and performing arts center. The Tempe
Center for the Arts (TCA) is a $65.7-million project jointly designed
by Barton Myers Associates, Inc., Los Angeles, and Tempe-based Architekton.
The TCA offers patrons a state-of-the-art 600-seat proscenium theater,
200-seat studio theater, 3,500-square-foot gallery, and spectacular
views of the Papago and Camelback mountains. 
 Walt Disney Family Museum Reuses Presidio Buildings Walt Disney Family Museum Reuses Presidio Buildings
Page & Turnbull restoring historic
Army post buildings for Walt Disney Family Museum
The Walt Disney Family Museum is now under construction at the 1,000-acre
Presidio, the historic Army post in San Francisco overlooking the
Golden Gate. San Francisco-based Page & Turnbull has designed
60,000 square feet of restoration plans that will encompass three
buildings, including a 19th-century barrack. Founded by the Walt
Disney Foundation, the Walt Disney Family Museum is slated to be
completed in summer 2009. 
 A Simple House in the Country A Simple House in the Country
Architect helps a friend reach a lifelong dream and reinforces one
of his own
Perched on a hilltop in the middle of a pastoral 400-acre spread
in rural Missouri, a country house is being constructed with a gabled
roof, wraparound porch, and a unique three-story stone turret in
the back. The 4,500-square-foot home overlooks dramatic views of
a river valley, open country, and woodlands where deer, beaver, and
pheasants roam. For a nature lover who appreciates the beauty and
solitude of the countryside, it is paradise. Designed by architect
Gerald “Jerry” A. Wild, AIA, of St. Louis-based Jerry
Wild LLC Architects, the traditional house is scheduled to be completed
in mid-December, just in time to celebrate with a Christmas family
gathering. This unassuming St. Louis-style, two-story clapboard home
is enabling its owner, Terry Wilson, to live his dream. 
|
 From Community
Waste to Cultural Asset
From Community
Waste to Cultural Asset
 Walt Disney Family Museum Reuses Presidio Buildings
Walt Disney Family Museum Reuses Presidio Buildings A Simple House in the Country
A Simple House in the Country