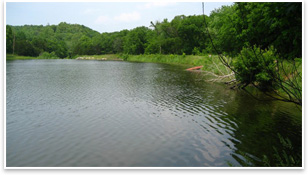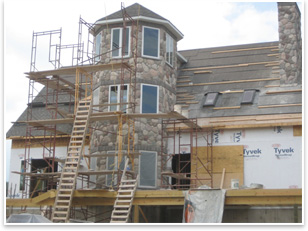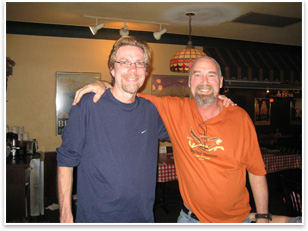
| A Simple House in the Country Architect helps a friend reach a lifelong dream and reinforces one of his own
“To get involved in someone’s dream is amazing,” says Wild, who is a design architect for St. Louis County, Mo. He has worked on new and renovation projects for the county for 14 years. “Terry used to live in a 1,200-square-foot brick bungalow that was built in 1904, the same year as the World’s Fair. Now he is getting some space around him. It’s rewarding to help him achieve his dream and to go along with the ride. It’s inspiring.” Falling in love with the house and the view
When the two friends first walked the property, they began at its highest point, amid a clearing and the rubble of a turn-of-the-century homestead. They chose this site for the new home’s construction, which overlooks the lake and a mile of river that cascades down the eastern side of the property. “The family has fallen in love with the house during the construction,” Wild continues. “They didn’t realize how dramatic the view is. The house sits right on top of the hill. It is in a great setting with open country all around and overlooks a river valley and hills. In the fall it is beautiful.” “It’s a paradise come true. I can hardly wait for the space to spread out and enjoy the solitude and my hobbies of hunting and fishing right outside my new home,” adds Wilson.
Reached by a spiral oak stairway, the top floor of the three-story turret will serve as a lookout tower and sport a telescope so visitors can take in the view and watch game meander across the property. The turret’s second story will be used for entertaining guests. The first floor of the turret will contain a breakfast nook. There, the kitchen will open up to a deck for entertaining, which also has a sunken spa. The porch then continues to wrap around the house. Wild designed a 12:12 sloped roof for a dramatic look, which makes the house appear taller from vantage points below. A hundred feet from the new construction is the foundation of an earlier homestead dating from 1905. The old foundation will be retained to serve as a shelter from the tornadoes that vex the state. Wild has also designed the new house to withstand strong wind loads.
In the future, Wild hopes to hold a charity concert at the new house with some country music legends to raise money to help fight Parkinson’s disease. Wild learned he has the illness several years ago, and since then it has been his dream to use the creative arts to inspire and motivate patients with Parkinson’s. This commission to design Wilson’s new country house has reinforced Wild’s own belief that he cannot be restricted by the disease. Meanwhile, Wilson’s future plans for the property include building a guest house by the lake, grazing horses, and putting in a pool near the house once the landscaping is complete. For both architect and owner, two outdoorsmen who enjoy the peace and quiet of the countryside, this simple, classic house in the country is enabling both of their dreams to come true. |
||
Copyright 2007 The American Institute of Architects. All rights reserved. Home Page |
||
news headlines
practice
business
design
About the architect
Besides being an architect, Jerry Wild is also an artist, poet, musician, and Chinese martial arts instructor. Wild discovered several years ago that he suffers from Parkinson’s disease, an illness that is characterized by muscular tremor, weakness, and slowing of movement. Since then, Wild has become an active fundraiser to help find a cure for the illness.
According to national statistics, the leading cause of death from Parkinson’s disease is injury resulting from a loss of balance or a fall. Wild has been studying the martial art of t’ai chi for more than 30 years and finds the exercise has helped him better manage the illness. He recently created a DVD on the health benefits of managing Parkinson’s using the slow-motion postures of t’ai chi. Wild also recently led a pioneering clinical study this summer on balance and mobility at the Washington University School of Medicine. Wild’s Web site, with information on managing Parkinson’s disease, can be found at AngelsFlyforaCure.com.





