Walt Disney Family Museum Reuses Presidio Buildings
Page & Turnbull restoring historic Army post buildings for Walt Disney Family Museum
by Russell Boniface
Associate Editor
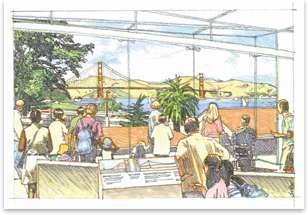 How do you . . . adaptively reuse buildings on a historic military base for a new museum? How do you . . . adaptively reuse buildings on a historic military base for a new museum?
Summary: The Walt Disney Family Museum is now under construction at the 1,000-acre Presidio, the historic Army post in San Francisco overlooking the Golden Gate. San Francisco-based Page & Turnbull has designed 60,000 square feet of restoration plans that will encompass three buildings, including a 19th-century barrack. Founded by the Walt Disney Foundation, the Walt Disney Family Museum is slated to be completed in summer 2009.
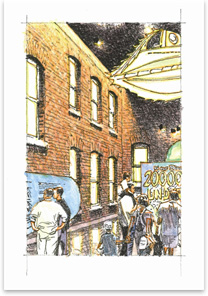 San Francisco’s Presidio, now a national landmark , was occupied by the United States Army from 1846 until 1994. The Walt Disney Foundation (not affiliated with The Walt Disney Company) promotes awareness about Walt Disney and is sponsored by the Disney family. Choosing the Presidio seemed natural to Diane Disney Miller, daughter of Walt Disney, says Principal-in-Charge Jay Turnbull, FAIA. “She has lived in the Bay Area for over 20 years and established a warehouse in the Presidio where she housed artifacts and items related to her father,” notes Turnbull. “She got to like the Presidio and its main parade ground, which has the quality of a village square. The buildings date from 1890, about the time her father was born. It housed World War I soldiers. Walt Disney was an ambulance driver then, so there may have been subliminal connections as to choosing the Presidio that made some sense.” San Francisco’s Presidio, now a national landmark , was occupied by the United States Army from 1846 until 1994. The Walt Disney Foundation (not affiliated with The Walt Disney Company) promotes awareness about Walt Disney and is sponsored by the Disney family. Choosing the Presidio seemed natural to Diane Disney Miller, daughter of Walt Disney, says Principal-in-Charge Jay Turnbull, FAIA. “She has lived in the Bay Area for over 20 years and established a warehouse in the Presidio where she housed artifacts and items related to her father,” notes Turnbull. “She got to like the Presidio and its main parade ground, which has the quality of a village square. The buildings date from 1890, about the time her father was born. It housed World War I soldiers. Walt Disney was an ambulance driver then, so there may have been subliminal connections as to choosing the Presidio that made some sense.”
Page & Turnbull Principal David Roccosalva, Assoc. AIA, adds: “Walt Disney had great admiration for Presidio commander General John Pershing. The Presidio also separates the Walt Disney Foundation geographically from southern California, headquarters of the Walt Disney Company.”
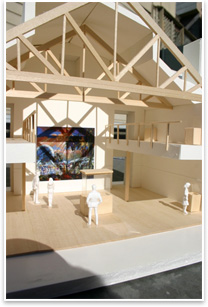 Glass transforms a barrack into the museum centerpiece Glass transforms a barrack into the museum centerpiece
Turnbull designed a campus within a campus at the Presidio for the museum by adaptively reusing three buildings for a combined 40,000 square feet, plus 20,000 square feet of steel and glass courtyard infill. The buildings will house exhibits, changing galleries, and archives. “All these buildings must be altered according to preservation standards,” Turnbull says.
The site itself was part of a parade ground, now a parking lot that will be turned into a village green. The architects selected a three-level U-shape brick barrack—complete with high ceilings, large interior rooms, deep porches, and tall windows—to serve as the primary museum exhibit space. Little of its original interior remained. The renovated building will include a two-level glass infill pavilion structure with views of the Golden Gate Bridge. “It’s the one the Miller family chose because it offered the best opportunity to make changes,” Turnbull explains. “The infill was an early negotiation topic with The Presidio Trust, because they are very careful about open courtyards not being changed too much in order to maintain historic character. In due course, they agreed to an infill structure.”
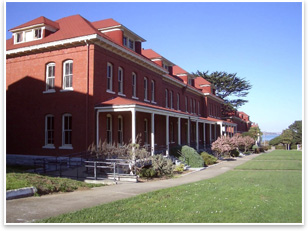 Visitors approach the museum at the closed end of the U. Turnbull describes: “They get oriented in the courtyard section of the building, rise by elevator to the second floor, and wander through a series of exhibits arriving at a balcony point that closes the two points of the U-shape. The courtyard increases movement through the building so you don’t have dead-end wings where you have to come back to the middle, go into another wing, and come back again. The courtyard structure allows for a circuit of movement in an orbital way through each entire level. As it happens, the balcony will look directly west to the Golden Gate Bridge. We thought that was a good opportunity to reconnect people and reorient them to the outside. Visitors approach the museum at the closed end of the U. Turnbull describes: “They get oriented in the courtyard section of the building, rise by elevator to the second floor, and wander through a series of exhibits arriving at a balcony point that closes the two points of the U-shape. The courtyard increases movement through the building so you don’t have dead-end wings where you have to come back to the middle, go into another wing, and come back again. The courtyard structure allows for a circuit of movement in an orbital way through each entire level. As it happens, the balcony will look directly west to the Golden Gate Bridge. We thought that was a good opportunity to reconnect people and reorient them to the outside.
“From the balcony, visitors descend gently down to the main floor by ramp. What we found about the ramp was that it had to be pretty long or it didn’t meet the percentage of slope normally used for disabled persons. This became an opportunity to create a series of exhibit-pausing points on the ramp.”
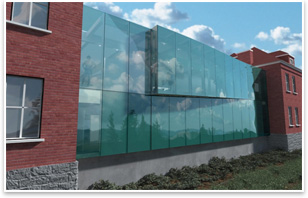 Exhibit galleries will take advantage of the natural light, meticulously balancing it with interior lighting. Galleries will be thematic and feature topics such as the Disney-animated films and how the first animated films came about, the first animated cameras, how animation occurs, the childhood and career of Walt Disney, and Walt Disney’s impact in the post-war era in movies, TV, and urban issues associated with Disneyland and its monorail. Movie-theme exhibits will be based on classic Disney films such as “20,000 Leagues Under the Sea." Artifacts will include the Lilly Belle train Walt Disney built in the backyard of his house to entertain guests, and the toy red car that was the basis for his Autopia attraction at Disneyland. There will also be a large model of Disneyland. Exhibit galleries will take advantage of the natural light, meticulously balancing it with interior lighting. Galleries will be thematic and feature topics such as the Disney-animated films and how the first animated films came about, the first animated cameras, how animation occurs, the childhood and career of Walt Disney, and Walt Disney’s impact in the post-war era in movies, TV, and urban issues associated with Disneyland and its monorail. Movie-theme exhibits will be based on classic Disney films such as “20,000 Leagues Under the Sea." Artifacts will include the Lilly Belle train Walt Disney built in the backyard of his house to entertain guests, and the toy red car that was the basis for his Autopia attraction at Disneyland. There will also be a large model of Disneyland.
Campus within a campus
“At a certain point in the programming we discovered we needed more room,” Turnbull notes. A 1920s gymnasium behind the barrack proved to be the solution—it will become the archive building. Inside, a basketball court and indoor track will be turned into a gallery of changing exhibits. The lower level would house archives of original Disney drawings, sketches, and cellulose illustrations. Spaces above will be used for foundation offices and visiting scholars. A third building, a small storage facility equidistant from the two other buildings, will be adapted as the mechanical center. The three buildings are connected by walkways and parking to form, as Turnbull says, a campus within a campus. “It all had to be put into the Presidio’s own unified, green village master plan.”
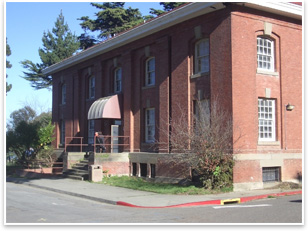 Designated a National Historic Landmark, the Presidio is the only U.S. urban national park, and a part of the Golden Gate National Recreation Center. Of its 870 structures, 470 are considered to have historic significance. By 2013, the Presidio hopes to be self-sufficient. “It’s almost a new town in town,” Turnbull points out. “It’s always a great privilege as architects who work in historic preservation to work in a district of many historic buildings. We are delighted to work in this important, beautiful zone.” Designated a National Historic Landmark, the Presidio is the only U.S. urban national park, and a part of the Golden Gate National Recreation Center. Of its 870 structures, 470 are considered to have historic significance. By 2013, the Presidio hopes to be self-sufficient. “It’s almost a new town in town,” Turnbull points out. “It’s always a great privilege as architects who work in historic preservation to work in a district of many historic buildings. We are delighted to work in this important, beautiful zone.”
Turnbull stresses the importance of revitalizing historic structures. “They
are what tie us to our origins and our past. The United States is
a young nation, but nonetheless we do have things that let us know
who we are, and I think our old buildings are a part of that. From
a sustainability standpoint, older buildings represent enormous amounts
of material and energy that you really hate to lose. To us, looking
forward to a more sustainable future, we think that aspect relates
to historic preservation. And we as architects and people in general
like these historic environments. We find a sense of comfort and
connection to the past that means something.” |







