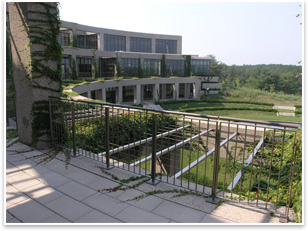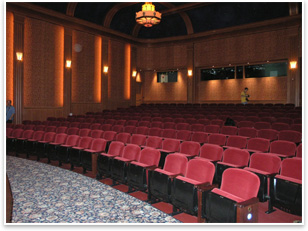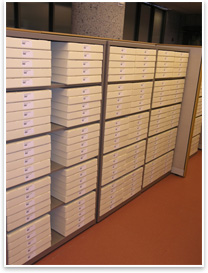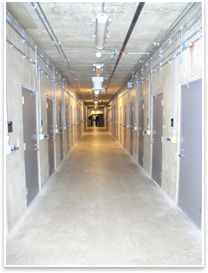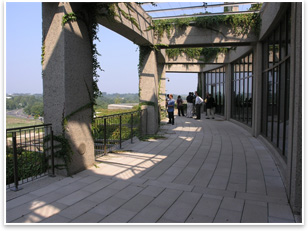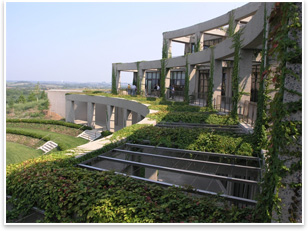
Library of Congress Gives Hillside Bunker a New Use How do you . . . adaptively reuse and expand an existing structure into a state-of-the-art preservation and storage facility? Summary: The newly completed Library of Congress Packard Campus of the National Audio-Visual Conservation Center, located on the hillside of Mount Pony in Culpeper, Va., is now open to the public. Set on a 45-acre campus, the 415,000-square-foot Packard Campus gives new life to an immense bunker once used by the Federal Reserve to house currency while doing double duty as a potential hideaway for government officials in case of a nuclear attack. Two new buildings were added to the reused bunker. The Packard Campus—which will provide underground vault storage for the nation’s collection of films, television programs, radio broadcasts, and sound recordings—was created through a partnership between the Packard Humanities Institute, the U.S. Congress, the Library of Congress, and the Architect of the Capitol. The architect of record for the project was Washington, D.C.-based SmithGroup. The consulting design architect responsible for the main conservation building was San Francisco-based BAR Architects. Fairfax, Va.-based DPR was the general contractor, and Annandale, Va.-based SMC Concrete served as the concrete subcontractor. The Classical Packard Campus facility is built into the side of Mount Pony in Culpeper, Va., southwest of Washington, D.C. The site was once a 140,000-square-foot underground bunker carved into the mountain hillside. The Packard Humanities Institute, led by David Packard (son of the founder of Hewlett-Packard), purchased Mount Pony in 1997. Packard, who has a personal interest in film and sound preservation, renovated and expanded the facility into the $150 million National Audio-Visual Conservation Center. He transferred the complex to the Library of Congress on July 26.
Library of Congress needed more room
The facility originally opened in 1969 as part of the Federal Reserve bank system. “It had two purposes,” explains Lukow. “One was to store $3 billion of currency to repump the economy in the event of a nuclear holocaust, and the second was as a place to which members of the Federal Reserve bank could flee in case of a nuclear attack.” Lukow says it had the biggest vault he had ever seen. The bunker also featured large steel doors that would close down over impact-resisting glazing in the event of an invasion. Both the vault and doors, however, had to be removed for the adaptive reuse.
The reused underground building became the collections building and central hub, with an expansion space on the top level. It connects to the conservation laboratory building, a multilevel glass and concrete semi-circular building of staggered tiers and terraces formed by concrete beam and column openings. “The semicircular building has stepped-back indentations into the hillside,” says Davis. Archival work and preservation takes place in this structure. On its tiers are exposed vines and native plants to make the structure look like a green hillside. It’s the only above-ground building and has large glass windows to allow for natural light. The building overlooks a green campus below that has a walkway, native plantings, and a small basin. “It’s a dramatic terrace façade that is quite stunning,” enthuses Lukow. “It can be seen from below the hillside and from the distance.”
SmithGroup also worked with California-based landscape architects SWA on the vines and green roofs for the underground buildings. “We wanted the campus not to be too woody,” states Davis. “In the wintertime, the leaves will actually fall off to create a web of vines growing across the building, and in the spring it will become green vine again. We also have 200,000 square feet of green roof on the building with an assortment of native plants.” The challenge of the double pour and waterproofing
The semi-circular lab building required double, poured in place concrete walls—sandwich walls in essence—which presented a construction challenge. “The buildings uncharacteristically called for a poured in place structural wall and a separate poured in place finish wall,” Whitehead says. Excess condensation between the double walls also presented a concern because of the strict temperature and humidity needed to protect the film. Moisture drainage and a very controlled waterproofing application was crucial to prevent the insulation from becoming saturated, as well as to prevent water migration into the interior.
A measure of success |
||
Copyright 2007 The American Institute of Architects. All rights reserved. Home Page |
||
home
news headlines
practice
business
design
recent related
› Museum Reasserts Presence on Olmsted Park
› Home at Last—Ice Age Mammoth Gets Permanent Digs in Russian Permafrost Museum
› Warsaw Museum Focuses on Jewish History and Tolerance
Top photo © Bob Bieberdorf. All other photos © Matt Raymond.


