Museum Reasserts Presence on Olmsted Park
Ann Beha Architects’ extensive research saves a community treasure
by Heather Livingston
Contributing Editor
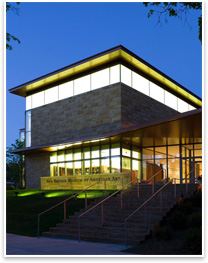 How do you . . . save a community landmark and still meet the expanding needs of the community? How do you . . . save a community landmark and still meet the expanding needs of the community?
Summary: The New Britain Museum of American Art has a fine history. It was established in 1903 by wealthy industrialist John Butler Talcott as a gift to the citizens of New Britain, Conn., and was the first museum in the U.S. that collected and exhibited solely American artists. Since 1937, the historic Landers House overlooking Frederick Law Olmsted’s Walnut Hill Park has provided an abode for the museum and undergone several renovations to meet its curatorial needs. Despite the museum’s attempts to remain current through expansions, the facility was no longer providing adequate space for the collection of more than 4,000 works of art, nor meeting the environmental needs for a modern museum.
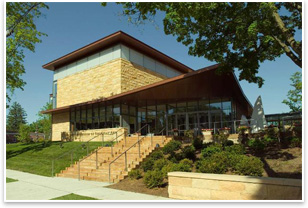 In 2002, New Britain contracted Boston firm Ann Beha Architects to conduct a master plan to determine its future course. Although the museum board was willing to consider relocating and starting anew, they felt strongly that they needed to do what was best for the New Britain community. Beha’s recommendation for the New Britain Museum was to renovate Landers House; remove the previous additions, which had been poorly and hastily built; and erect a new wing to meet the museum’s current and future exhibition and educational needs. In 2002, New Britain contracted Boston firm Ann Beha Architects to conduct a master plan to determine its future course. Although the museum board was willing to consider relocating and starting anew, they felt strongly that they needed to do what was best for the New Britain community. Beha’s recommendation for the New Britain Museum was to renovate Landers House; remove the previous additions, which had been poorly and hastily built; and erect a new wing to meet the museum’s current and future exhibition and educational needs.
Extraordinary situation
Walnut Hill Park is “one of the first parks that [Olmsted] designed and is the civic gem of New Britain,” says Steven Gerrard, AIA, project manager. “The people love it. They use it and this museum sits right on there. When we were looking at other sites, the fact that it was a museum on the park really made that site special and it became important to reestablish the museum right there.” Adds Ann Beha, FAIA, while there were other considerations, the entire design was informed and guided by reaffirming its presence as a museum on the park and incorporating as many views to Walnut Hill as possible.
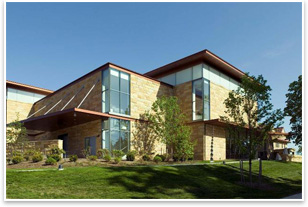 Other key design considerations also were the result of the museum’s unusual location. Sited in a historically sensitive residential neighborhood, the New Britain Museum of American Art is surrounded by turn-of-the-century houses listed on the National Register of Historic Places. To be a good neighbor in the simultaneously semi-urban and pastoral setting, the new wing needed to respect the landscape without being derivative. Other key design considerations also were the result of the museum’s unusual location. Sited in a historically sensitive residential neighborhood, the New Britain Museum of American Art is surrounded by turn-of-the-century houses listed on the National Register of Historic Places. To be a good neighbor in the simultaneously semi-urban and pastoral setting, the new wing needed to respect the landscape without being derivative.
The new Chase building, named for its primary benefactors, responds to Landers House’s red and ochre palette with metal, stone, and glass connected by a transparent glass loggia. It achieves its goal of integrating American art and landscape through two double-height square and rectangular masses that are connected by public areas with lower heights and opens onto Walnut Hill Park. “Voids” of glass float the roof, emphasizing key entry points and framing views of the park.
Gallery strategy
To understand the museum’s exhibition needs, the architects spent months learning about its collection and presentation strategy. “There was no room to put the full collection in [Landers House] and there were not heights that would allow for contemporary work,” explains Beha. “Every time there was a special exhibition, permanent collections had to be dismantled.” Accordingly, each gallery in the new wing was designed with the permanent collection in mind.
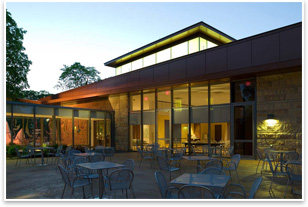 The Chase building opened last spring, and the Landers House renovation was completed this spring, at a cost of $14.7 million. Landers House now holds museum administration offices, a children’s art studio lab on the first floor, and a larger art studio in the basement. The Chase building’s nine new galleries house the museum’s permanent collection and provide space for special exhibits. The open floor plan flows from one gallery to the next, and juxtaposes intimate views of artwork with glimpses of adjacent galleries and the park beyond. “The original galleries in the house had a very domestic scale, and that was very much appreciated, so we really tried to keep the scale that was appropriate for that period of paintings and maintain some of the more intimate feel that the house originally had,” explains Gerrard. The Chase building opened last spring, and the Landers House renovation was completed this spring, at a cost of $14.7 million. Landers House now holds museum administration offices, a children’s art studio lab on the first floor, and a larger art studio in the basement. The Chase building’s nine new galleries house the museum’s permanent collection and provide space for special exhibits. The open floor plan flows from one gallery to the next, and juxtaposes intimate views of artwork with glimpses of adjacent galleries and the park beyond. “The original galleries in the house had a very domestic scale, and that was very much appreciated, so we really tried to keep the scale that was appropriate for that period of paintings and maintain some of the more intimate feel that the house originally had,” explains Gerrard.
With wide portals and viewing angles, the galleries guide the choice and patterns of visitor flow, eliminating the need for signage and giving the space an unusually clean look and feel. Additionally, mechanical systems are largely invisible in the gallery spaces where bands of translucent daylight filter through a clerestory, allowing works of art to be viewed in natural light while still protecting them from damage. The new auditorium and family education rooms overlook Walnut Hill Park, and the café connects to an outdoor seating plaza, encouraging visitors to appreciate and further explore Olmsted’s park during their visit to the museum.
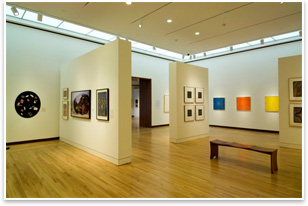 A true civic partner A true civic partner
Beha notes that it was particularly rewarding to work on a regional museum that does so much work in the neighborhoods and school system. “It’s been really special to be part of their life because they have such a strong commitment to a city that is challenged in its economy and its job resources,” she says. The original home of tool company Stanley Works, New Britain is a manufacturing town with a large immigrant population, where English often is the second language. “The museum has from the beginning been a backbone [in] providing that kind of service for the community … it started with this altruistic intention, and that’s very much still the spirit in which it operates.”
|






