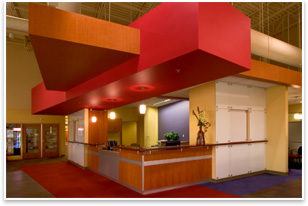| Smiley’s Clinic in Minneapolis Shows that Color Is a Universal Language
 When the University of Minnesota Physicians’ full-service Smiley’s Clinic moved to its new location in Minneapolis, HGA Architects and Engineers strove to turn the existing industrial building into a place in which the clinic’s large, diverse population—which includes non-English-speaking Somali and Hmong families—could be best served through simple, non-English-requiring wayfinding. Use of color offered a straightforward vocabulary. HGA selected three colors to represent the clinic’s three interdisciplinary teams, “so it’s always clear who’s doing what, when, and where,” says HGA’s project architect Rachel Hendrickson. The green, orange, and purple HGA chose “are bold colors that the African and Asian cultures are comfortable with,” Hendrickson explains. The main reception area is color-coded red. Per the clinic’s request for a central gathering area in which the medical staff could discuss patient issues, Hendrickson designed a skylighted, triangular area that everyone passes through in the middle of the 21,000-square-foot building. Large exam rooms, which include area for interpreters, and the existing building’s 24-foot-high ceilings with skylights increase the clinic’s sense of spaciousness. When the University of Minnesota Physicians’ full-service Smiley’s Clinic moved to its new location in Minneapolis, HGA Architects and Engineers strove to turn the existing industrial building into a place in which the clinic’s large, diverse population—which includes non-English-speaking Somali and Hmong families—could be best served through simple, non-English-requiring wayfinding. Use of color offered a straightforward vocabulary. HGA selected three colors to represent the clinic’s three interdisciplinary teams, “so it’s always clear who’s doing what, when, and where,” says HGA’s project architect Rachel Hendrickson. The green, orange, and purple HGA chose “are bold colors that the African and Asian cultures are comfortable with,” Hendrickson explains. The main reception area is color-coded red. Per the clinic’s request for a central gathering area in which the medical staff could discuss patient issues, Hendrickson designed a skylighted, triangular area that everyone passes through in the middle of the 21,000-square-foot building. Large exam rooms, which include area for interpreters, and the existing building’s 24-foot-high ceilings with skylights increase the clinic’s sense of spaciousness.
(Photo © Saari & Forrai Photography.)
|



