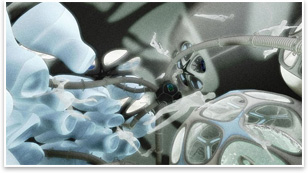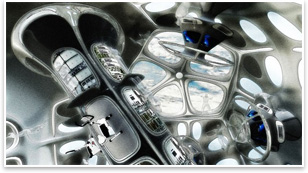| Freespace: An Architecture of Micro-Gravity
by Tracy Ostroff
Associate Editor
Summary: Freespace is an eco-adventure tourism facility in which guests and staff co-operate to maintain systems, prepare meals, and explore and experience microgravity. Architect Steve Shaw conceived the idea for his masters’ thesis at the University of Manitoba in 2004. The project allowed Shaw to consider how people respond when their environment is no longer defined by the typical markers of architecture.
 The bladder-like wall system of Shaw’s vision responds to the architectural conditions presented in micro-gravity, and depends primarily on existing technology developed during and since the Salyut, Skylab, Mir, and ISS missions, Shaw explains. Safety, human comfort, construction techniques, unique environmental experience, and an architectural language of micro-gravity are at the forefront of design criteria. The bladder-like wall system of Shaw’s vision responds to the architectural conditions presented in micro-gravity, and depends primarily on existing technology developed during and since the Salyut, Skylab, Mir, and ISS missions, Shaw explains. Safety, human comfort, construction techniques, unique environmental experience, and an architectural language of micro-gravity are at the forefront of design criteria.
Shaw worked with an engineer to realize his idea. “The idea for a hotel in outer space morphed into a discussion on sustainability and the economics of it all, and the absurdity of trying to create architecture in this environment. It turns out, though, that what seemed absurd was entirely plausible,” Shaw says.
Based on reality
Structurally, Freespace is based on NASA-developed technology for the Trans-Hab module. Essentially a large inflatable bladder of multi-layered fabric construction, the skin is nine times stronger than steel. An exoskeletal aluminum truss provides rigid anchor points for docking, solar arrays, and venting. Interior walls are inflatable and facilitate internal routing of electrical and ventilation services. Freespace is designed to be constructed on Earth, collapsed, and shipped where it would be inflated for use.
 Shaw explains that his project references the material, recycling, and energy systems of past space missions like the Mir and Apollo expeditions. He studied the work of Buckminster Fuller and others and used it as his proverbial launch pad for his design. He considered geometric forms and what spaces would look like without floor-wall-ceiling architectural language. Shaw explains that his project references the material, recycling, and energy systems of past space missions like the Mir and Apollo expeditions. He studied the work of Buckminster Fuller and others and used it as his proverbial launch pad for his design. He considered geometric forms and what spaces would look like without floor-wall-ceiling architectural language.
At the leading edge, the Learning Lounge provides an environment for the gathering and sharing of knowledge. The space is bisected by a rigid core housing a space telescope and removable experiment racks. At the trailing edge, the galley provides a large and playful dining experience. The central section is open, containing the vomitorium, swimming sphere, hygiene facilities, hydroponics labs, mechanical and ventilation systems, and private sleeping quarters, each with a view of the Earth.
 To be sure, there are barriers to realizing Shaw’s design. To make the proposal real, he says, he would need a NASA-style team with thousands of hands and minds on the project. The materials for the exterior he envisions do not yet exist, and then there’s the issue of getting to Freespace. But even that is becoming less of an unreasonable concept as private investors, entrepreneurs, and space agencies explore the potential for space travel and terra-tourism with new launch vehicles and habitats. Shaw notes that it was exciting to be pursuing his project at the same time as the X-Prize was announced.(The Ansari X PRIZE was a space competition in which the X PRIZE Foundation offered $10 million for the first non-government organization to launch a reusable manned spacecraft into space twice within two weeks.) To be sure, there are barriers to realizing Shaw’s design. To make the proposal real, he says, he would need a NASA-style team with thousands of hands and minds on the project. The materials for the exterior he envisions do not yet exist, and then there’s the issue of getting to Freespace. But even that is becoming less of an unreasonable concept as private investors, entrepreneurs, and space agencies explore the potential for space travel and terra-tourism with new launch vehicles and habitats. Shaw notes that it was exciting to be pursuing his project at the same time as the X-Prize was announced.(The Ansari X PRIZE was a space competition in which the X PRIZE Foundation offered $10 million for the first non-government organization to launch a reusable manned spacecraft into space twice within two weeks.)
 Tangible and visionary Tangible and visionary
Shaw is currently a project designer at the JLG Architects office in Grand Forks, N.D. He started as a 3D graphic designer and has his own company, but has shifted his focus to more tangible architecture. He conceived of the project trying to find a muse that would sustain his passion and interest during the thesis process. He says he would love to travel to outer space and volunteered in his native Canada to be a passenger on a space mission.
Shaw says having a fantasy vision allowed him to stretch his design and creative processes. He worries that architects have turned away from the innovations of Buckminster Fuller and Frank Lloyd Wright in favor of more traditional and safer typologies. “Architects in some ways have lost their ability to be visionaries and dream things up.” He says his engineer noted that her colleagues “need the challenge of the absurd to come up with something innovative.” |





