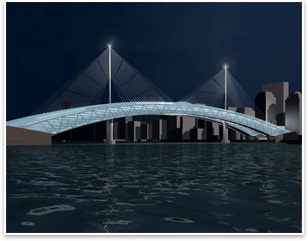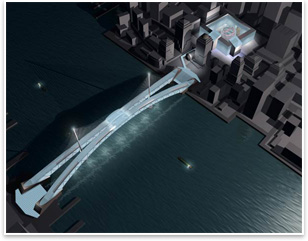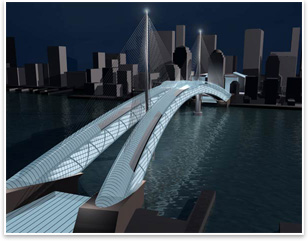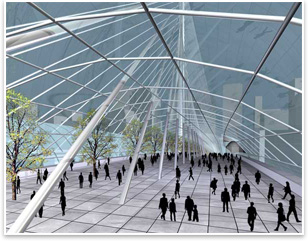Three Pedestrian Bridges Envisioned to Connect Manhattan with New Jersey, Historic Governor’s Island
by Russell Boniface
Associate Editor
Summary: New York-based Eytan Kaufman International has developed three proposals for futuristic-style pedestrian bridges connecting Manhattan with nearby New Jersey and Governor’s Island—two crossing the Hudson River and one crossing New York Harbor. The two smaller bridges would have an arch span design, while the largest bridge would be a cable-stayed, two-pronged walkway covering an entire mile. Each bridge would feature a green park promenade and commercial, cultural, and recreational facilities. Are these bridges a fantasy, or might one, two, or all three become a reality one day? Read on to find out more . . . then consider the possibilities!
 In addition to moving pedestrians via the architecture of tomorrow, Eytan Kaufman International foresees its design of the three New York City bridges as possibilities for attracting commerce, development, and tourism while generating cultural awareness in and around lower Manhattan, Midtown Manhattan, and historic Governor’s Island, currently undergoing redevelopment. In addition to moving pedestrians via the architecture of tomorrow, Eytan Kaufman International foresees its design of the three New York City bridges as possibilities for attracting commerce, development, and tourism while generating cultural awareness in and around lower Manhattan, Midtown Manhattan, and historic Governor’s Island, currently undergoing redevelopment.
In the fantasy scenario, two bridges would go west from Manhattan across the Hudson River. The first would be cable-stayed, one-mile World Bridge comprising two tubes that would connect lower Manhattan and the Ground Zero area to New Jersey; the second would be the arched Hudson World Bridge located in Midtown along the Westside Highway, adjacent to the Javits Convention Center and continuing on the axis of 34th street all the way to the Empire State Building. This bridge would also span the Hudson into New Jersey. The third bridge, called the New York Harbor World Bridge, would go from lower Manhattan south to 172-acre Governor’s Island, roughly 800 yards away. Governor’s Island is significant as it features late 18th and early 19th century fortifications, pre-Civil War arsenal buildings, Victorian and Romanesque Revival housing, and 20th century neo-classical architecture. Five buildings within its Historic District are listed in the National Register of Historic Places.
 The World Bridge The World Bridge
For the 2002 "A New World Trade Center" exhibit at the city’s Max Protetch Gallery, Eytan Kaufman, Assoc. AIA, unveiled a design for a two-pier, cable-stayed bridge spanning the Hudson River, connecting Ground Zero and lower Manhattan to Jersey City. Its total length would be one mile and rise 250 feet above the river. The distance between the two piers would be 2,000 feet. Two pedestrian, multi-level parallel tubes would meet at the center of the span above the river. The top of the bridge, overlooking the Hudson River, would be a green pedestrian promenade with park amenities. Below the promenade would be levels of office and hotel space, galleries, restaurants, and recreational facilities. Steps and escalators would allow pedestrians to move about, and a service road for emergency use would traverse the span.
“The original idea for the World Bridge was meant to replace some of the space that was lost with the destruction of the World Trade Center, instead of a tower that would take a lot of space,” says Kaufman. “But it also made the statement on how to move pedestrians if necessary. The total length is one mile, so it’s not inconceivable for people to walk it. The bridge would also attract tourism and, ideally, enhance the economies of lower Manhattan and Jersey City.”
 The Hudson World Bridge The Hudson World Bridge
“A few years later I was concerned about the World Bridge design, so I applied it somewhere else other than Ground Zero,” explains Kaufman. “I chose a place on the West Side Highway in Manhattan on 34th Street near the Jacob Javits Convention Center.” Kaufman’s proposed Hudson World Bridge would be a pedestrian arch span located in Midtown along the Westside Highway, adjacent to the Javits Center, crossing the Hudson River to New Jersey. The bridge would continue on the Manhattan side along 34th Street to the Empire State Building.
The one-mile bridge contains two major parts. The first is a 500,000-square-foot Green Park that would include recreation, commercial, and cultural facilities, and the second is a “balloon” structure that hangs over the park. The balloon would provide a million square feet of exhibition space for trade shows and galleries and contain green terraces and a large roof garden. Elevators, cable cars, escalators, and moving sidewalks would provide transportation on the bridge, while ramps would provide access. At both ends would be hotels and ramps for emergency and service vehicles. The bridge would be 250 feet wide at its center and clear the water by 250 feet.
 “It would be a fantastic walkway over the river connecting the Manhattan side to New Jersey, with the hopes commercial development there would pick up. I applied the original design but made it more innovative by separating the park unit with the space. There is also a balloon, which is a huge open space with a lot of levels—an exhibition space to complement the Javits Center, not compete with it. The arch design seemed to be a more satisfactory engineering solution, so in comparison the bridge doesn’t look the same as the World Bridge. Because that whole area is up for development, I thought it was the right time to come up with something that would intensify the debate. That’s the way this one was born … an attempt to develop the same concept and adapt it to what is happening now.” “It would be a fantastic walkway over the river connecting the Manhattan side to New Jersey, with the hopes commercial development there would pick up. I applied the original design but made it more innovative by separating the park unit with the space. There is also a balloon, which is a huge open space with a lot of levels—an exhibition space to complement the Javits Center, not compete with it. The arch design seemed to be a more satisfactory engineering solution, so in comparison the bridge doesn’t look the same as the World Bridge. Because that whole area is up for development, I thought it was the right time to come up with something that would intensify the debate. That’s the way this one was born … an attempt to develop the same concept and adapt it to what is happening now.”
The New York Harbor World Bridge
The proposed New York Harbor World Bridge from Manhattan to Governor's Island would be the third in the series of pedestrian bridges. The pedestrian bridge would be 2,500 feet long, with the arch span measuring 1,700 feet. Its height would be 600 feet above water. The bridge would contain a 500,000-square-foot green park and 120,000 square feet for public amenities. Internal transportation would include cable cars, elevators, escalators, and moving sidewalks. “The connection at the moment from Manhattan to the island is by ferry,” describes Kaufman. “They are now talking about Governor’s Island as a place to be culturally redeveloped and how to connect it to Manhattan. We tried to offer a connection with the same type of pedestrian bridge, only half the size with a limited amount of space. This bridge would not only be for crossing, but mainly to create a center for cultural, commercial, and recreational activities. This project would draw visitors from around the world, thus enhancing Governor's Island.”
 What’s next? What’s next?
“I look at the three bridges as being connected to one another,” enthuses Kaufman. “I will try to portray them as a group—as one prototype, not necessarily as one or the other. They have things in common, such as being pedestrian bridges; the notion that you can have parks over water in strategic and visible locations; and being connected to Manhattan. Each one would also be trying to sell the location in which it is implanted.
“The next step is to find a builder. I spoke with Donald Trump about the concept and he said, ‘But you know, they will never build it.’ I was hoping for him to say, ‘Let me do it for you.’ The fact is, we haven’t done anything serious with the public relations, but I enjoyed the concept of it. I’m just trying to get it some exposure, good or bad. Someone might come up with a practical solution.”
|






