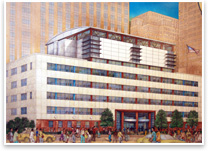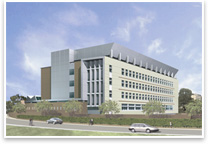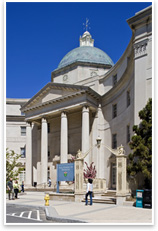 best practices best practices
Class Consolidation
GranKriegel puts two high schools (and a hint of design style) into one downtown Brooklyn courthouse
GranKriegel Associates benefited from the architectural opaqueness of the courthouse at 283 Adams St. in downtown Brooklyn because it allowed them more easily to convert it into two 500-seat high schools, concurrent with New York City’s initiative to dismantle large, academically under-performing schools for smaller, specialized schools. The two schools are divided vertically and share a rooftop gymnasium/multi-purpose room, which is the building’s most striking feature. 
 Harley Ellis Devereaux, HERA Design Nation’s Largest Crime Lab Harley Ellis Devereaux, HERA Design Nation’s Largest Crime Lab
Los Angeles’ new Hertzberg-Davis Forensic Science Center brings law enforcement, research, and learning all under one roof
The new 209,000-square-foot, $102 million Hertzberg-Davis Forensic Science Center, a five-story forensics laboratory, held its grand opening last May at California State University, Los Angeles. The new crime lab will be shared jointly by California State University’s School of Criminal Justice and Criminalistics, the Los Angeles Police Department, Los Angeles’ County Sheriff's Department, and the State Department of Justice Bureau of Forensic Services. Los Angeles-based Harley Ellis Devereaux and St. Louis-based Health, Education + Research Associates (HERA), partnering as Crime Lab Design, provided architectural and lab design. GreenWorks Studio, also part of Harley Ellis Devereaux, consulted on sustainable design. The 4.5 acre Hertzberg-Davis Forensic Science Center is the largest forensics facility in the nation. 
 Sustainable Science Sustainable Science
Yale School of Medicine brings LEED into the lab
The C-3 wing of Sterling Hall at the Yale School of Medicine is the first LEED® certified laboratory in the nation. Svigals + Partners adapted LEED Commercial Interior standards to apply to the lab and redesigned it to maximize bright, open spaces that are generically flexible. Though laboratories are difficult to make more energy efficient, the building met LEED Gold standards through the use of sustainable materials. 
Northeast Illinois AIA150 Charrette Focuses on Redevelopment
Four mixed-use, mixed-density concepts presented to Wood Dale, Ill., city council
Members of AIA Northeast Illinois presented the results of their Wood Dale redevelopment design charrette—held by last April as a part of their AIA150 celebration--to the city’s aldermen June 14. The Georgetown Square charrette explored potential mixed-use, mixed-density housing redevelopments on a site selected by AIA Northeast Illinois because of its aging infrastructure and proximity to shopping, transportation, and schools. The AIA members, the Wood Dale government, business leaders, residents, and the county homeownership center all participated to facilitate an open discussion for the housing redevelopment, targeted for working families, senior citizens, and first-time home buyers. The project, based on the charrette would ultimately help Wood Dale, located in DuPage County, rewrite portions of its zoning codes in its community development guidelines. 
|
 best practices
best practices 
 Harley Ellis Devereaux, HERA Design Nation’s Largest Crime Lab
Harley Ellis Devereaux, HERA Design Nation’s Largest Crime Lab Sustainable Science
Sustainable Science