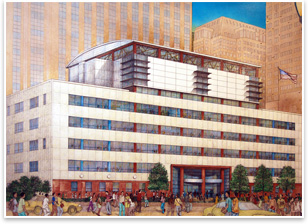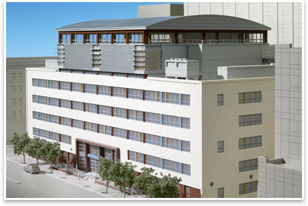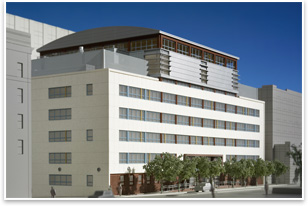Best Practices
Class Consolidation
GranKriegel puts two high schools (and a hint of design style) into one downtown Brooklyn courthouse
by Zach Mortice
Assistant Editor
 How do you . . . efficiently divide two distinct entities within a single structural framework, minimizing foot traffic travel time in a space-starved urban environment? How do you . . . efficiently divide two distinct entities within a single structural framework, minimizing foot traffic travel time in a space-starved urban environment?
Summary: GranKriegel Associates benefited from the architectural opaqueness of the courthouse at 283 Adams St. in downtown Brooklyn because it allowed them more easily to convert it into two 500-seat high schools, concurrent with New York City’s initiative to dismantle large, academically under-performing schools for smaller, specialized schools. The two schools are divided vertically and share a rooftop gymnasium/multi-purpose room, which is the building’s most striking feature.
Even though Warren Gran, FAIA, and his firm GranKriegel Associates were adapting a 50-some-year-old courthouse into two high schools, in many ways he and his firm were designing on a blank slate—perhaps too blank. “The building was built with that ’50s attitude that was very functional and not aesthetic and not spatially oriented because every floor was the same,” Gran says. “We would have rather had more architecture to work with.”
The 140,000-square-foot limestone courthouse at 283 Adams St. in downtown Brooklyn was unremarkably drab and boxy; a purely utilitarian take on Modernist architecture. But, this undefined blandness made it easier for GranKriegel to convert the 1951-built courthouse into classroom space for two different specialized high school “academies” of about 500 students each.
 This project (now under construction) is part of New York City Mayor Michael Bloomberg’s education initiative to dismantle large, academically under-performing schools and replace them with smaller, more specialized and innovative academies. The premium on buildable space for more schools in New York makes putting two schools in found space irresistibly attractive. This plan is a key part of Bloomberg’s strategy for improving public schools, and several hundred million dollars have already been invested in such conversions. So far, according to a report from the New York Immigration Coalition and the Advocates for the Children of New York, 200 smaller schools have been created from new and existing buildings, and about 50 more are planned. This project (now under construction) is part of New York City Mayor Michael Bloomberg’s education initiative to dismantle large, academically under-performing schools and replace them with smaller, more specialized and innovative academies. The premium on buildable space for more schools in New York makes putting two schools in found space irresistibly attractive. This plan is a key part of Bloomberg’s strategy for improving public schools, and several hundred million dollars have already been invested in such conversions. So far, according to a report from the New York Immigration Coalition and the Advocates for the Children of New York, 200 smaller schools have been created from new and existing buildings, and about 50 more are planned.
GranKriegel, a firm with a well-developed portfolio of educational design work, has already built a combined primary (elementary) and intermediate (middle) school, and more such projects are on the horizon. “Throughout the city now, that’s the approach,” says Gran.
Shared space, separate space
Although no division between the two schools (the Urban Assembly School for Law and Justice and the Urban Assembly School of Math and Science for Young Women) is immediately visible from the exterior, the programs are divided vertically, with one school on one side and the other on the opposite side. Gran says this division is the primary organizing focus for the project. Though the firm would probably have designed this building for the two schools to be divided horizontally (one school on the bottom floors, one school on the top floors) the need to use shared spaces made this impossible at 283 Adams St. The kitchen and cafeteria, administrative offices, and the gymnasium/multipurpose room are all shared by both programs. The students on the bottom floors of the horizontally divided school would have faced a long trek upstairs to the top floor gymnasium, while the students on the top floors of the school would have been far away from the ground floor cafeteria and offices. The entire second floor of the 6-story structure is taken up by a district-wide special education program, further displacing the top floors from the shared spaces on the ground floor. A vertical division places both sets of students and faculty equally close to the shared spaces and keeps stair crawling to a minimum.
 Gran says planning the “security and separation” and flow of the students from individual spaces to shared spaces was the most challenging part of the project. Beyond these shared areas, the adjacent schools don’t interact much and are mostly uniform in layout and construction. One exception is the wood-paneled mock courtroom in the Urban Assembly School for Law and Justice, which features a judge’s podium, witness chair, and jury box. Gran says planning the “security and separation” and flow of the students from individual spaces to shared spaces was the most challenging part of the project. Beyond these shared areas, the adjacent schools don’t interact much and are mostly uniform in layout and construction. One exception is the wood-paneled mock courtroom in the Urban Assembly School for Law and Justice, which features a judge’s podium, witness chair, and jury box.
An identity of its own
The headstone-shaped multi-purpose gymnasium that sits on top of the building is easily the structure’s most striking and unique feature, and it too evolved in response to the building’s constrictive aspects. The uniform 12-foot ceiling heights were far too short to accommodate a gymnasium or auditorium, and attempts to alter the building from within were deemed too expensive. The overall lack of space in downtown Brooklyn made multi-use functions a promising choice. Eventually, GranKriegal elected to put the multi-purpose room on top of the building. The room is the size of a standard high school basketball court and can also be divided in half with a screen to accommodate other functions and work as an assembly space or stage play space.
“[The multi-purpose room] presents, from a design point of view, the opportunity to start to take on an identity of its own [in place] of the old courthouse,” says Gran. |




