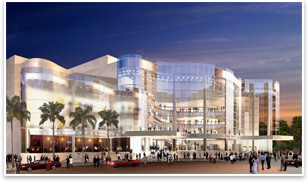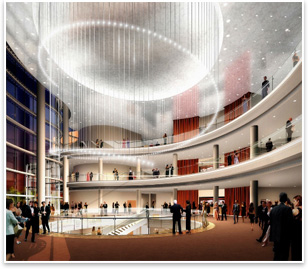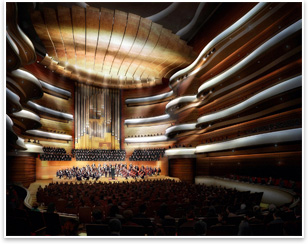Pelli’s New “Frozen Music” Sounds a Graceful Note in Orange County
by Tracy Ostroff
Summary: The
Orange County Performing Arts Center recently opened the new Renee
and Henry Segerstrom Concert Hall, an expansion of the original hall
built in 1986 designed by Cesar Pelli & Associates (now Pelli
Clarke Pelli Architects). AIA Gold Medal recipient Cesar Pelli, FAIA,
created an undulating glass curtain wall that gives form and presence
to the 260,000-square-foot facility housing a new 2,000-seat concert
hall plus a 500-seat multipurpose music hall to accommodate smaller
musical, dance, and educational programs.
 Through the welcoming 300-foot-by-87-foot glass façade, visitors can glimpse into the building’s three multi-tiered lobbies and terraces, public restaurant, and other facilities. Soft white limestone graces the building’s other three sides, and white Spanish granite makes up the floor surfaces. The expansion also houses rehearsal rooms, including a dedicated space for the resident Pacific Symphony Orchestra, kitchen and dining facilities, a centralized box office, administrative offices, VIP suites, and public and performer support areas. The new $200 million facility includes: Through the welcoming 300-foot-by-87-foot glass façade, visitors can glimpse into the building’s three multi-tiered lobbies and terraces, public restaurant, and other facilities. Soft white limestone graces the building’s other three sides, and white Spanish granite makes up the floor surfaces. The expansion also houses rehearsal rooms, including a dedicated space for the resident Pacific Symphony Orchestra, kitchen and dining facilities, a centralized box office, administrative offices, VIP suites, and public and performer support areas. The new $200 million facility includes:
- 2,000-seat Renee & Henry Segerstrom Hall (traditional Shoebox type)
- 500-seat Samueli Theater
- 204-seat restaurant and private dining spaces
- Music library
- Two large orchestra chambers
- Eight individual rehearsal quarters
- Fifteen dressing rooms
- Two full-service professional kitchens, which support the restaurant and pre-concert and intermission refreshments
- Private dining rooms, a donor lounge, and culinary needs for special events
- Education center to serve the institution’s more than 300,000 student visitors each year.
 Superior acoustics, beautiful sculpture Superior acoustics, beautiful sculpture
Russell Johnson’s acoustic design for the shoebox-shaped hall features three silver-leafed canopies that form a shimmering ceiling over the platform. Johnson, of Artec, designed the canopies so they can be adjusted based on the performance needs of the concert, as can the massive acoustical chamber doors that surround the hall. The concert hall will include a C.B. Fisk pipe organ with silver-leafed pipes extending upward toward the ribbon-like acoustic canopies. The outer shell of the hall, chamber doors, orchestra platform, rear wall, and organ base are finished in light maple wood.
The Segerstrom Hall lobby displays a crystal chandelier 40 feet
in diameter centered over a circular grand staircase in the lobby.
It shines as individual points of light courtesy of 300 3/8-inch
diameter polished stainless steel rods cascading from the ceiling
in a spiral pattern—with lengths beginning at 2 feet and ending
at 37 feet. Each rod is adorned with a custom, facetted, hand-blown
Baccarat crystal approximately 2 ¼ inches long.
 Henry and Elizabeth Segerstrom commissioned Richard Serra to complete a new 60-foot sculpture to enhance the 46,000-square-foot pedestrian arts plaza by Peter Walker and Partners, which reaches to the original 3,000-seat Segerstrom Hall and 250-seat Founders Hall, designed by Houston’s Caudill Rowlett Scott. The combined campus makes it one of the country’s largest performing arts venues. It also shares the space with South Coast Plaza, the shopping mall owned by venue benefactor Henry Segerstrom. Henry and Elizabeth Segerstrom commissioned Richard Serra to complete a new 60-foot sculpture to enhance the 46,000-square-foot pedestrian arts plaza by Peter Walker and Partners, which reaches to the original 3,000-seat Segerstrom Hall and 250-seat Founders Hall, designed by Houston’s Caudill Rowlett Scott. The combined campus makes it one of the country’s largest performing arts venues. It also shares the space with South Coast Plaza, the shopping mall owned by venue benefactor Henry Segerstrom.
Link to other amenities
The new buildings sit on land once populated with lima-bean fields. Now the effort is to connect to Orange County’s other cultural destinations. “The Renee and Henry Segerstrom Concert Hall continues the evolution of Orange County as a major urban center with an abundance of resources,” says Founding Chair Henry T. Segerstrom. “It also further establishes Southern California as a prestigious cultural destination offering visitors from around the world acclaimed performers showcased in settings that match their artistry.”
|


 Through the welcoming 300-foot-by-87-foot glass façade, visitors can glimpse into the building’s three multi-tiered lobbies and terraces, public restaurant, and other facilities. Soft white limestone graces the building’s other three sides, and white Spanish granite makes up the floor surfaces. The expansion also houses rehearsal rooms, including a dedicated space for the resident Pacific Symphony Orchestra, kitchen and dining facilities, a centralized box office, administrative offices, VIP suites, and public and performer support areas. The new $200 million facility includes:
Through the welcoming 300-foot-by-87-foot glass façade, visitors can glimpse into the building’s three multi-tiered lobbies and terraces, public restaurant, and other facilities. Soft white limestone graces the building’s other three sides, and white Spanish granite makes up the floor surfaces. The expansion also houses rehearsal rooms, including a dedicated space for the resident Pacific Symphony Orchestra, kitchen and dining facilities, a centralized box office, administrative offices, VIP suites, and public and performer support areas. The new $200 million facility includes: Superior acoustics, beautiful sculpture
Superior acoustics, beautiful sculpture Henry and Elizabeth Segerstrom commissioned Richard Serra to complete a new 60-foot sculpture to enhance the 46,000-square-foot pedestrian arts plaza by Peter Walker and Partners, which reaches to the original 3,000-seat Segerstrom Hall and 250-seat Founders Hall, designed by Houston’s Caudill Rowlett Scott. The combined campus makes it one of the country’s largest performing arts venues. It also shares the space with South Coast Plaza, the shopping mall owned by venue benefactor Henry Segerstrom.
Henry and Elizabeth Segerstrom commissioned Richard Serra to complete a new 60-foot sculpture to enhance the 46,000-square-foot pedestrian arts plaza by Peter Walker and Partners, which reaches to the original 3,000-seat Segerstrom Hall and 250-seat Founders Hall, designed by Houston’s Caudill Rowlett Scott. The combined campus makes it one of the country’s largest performing arts venues. It also shares the space with South Coast Plaza, the shopping mall owned by venue benefactor Henry Segerstrom.