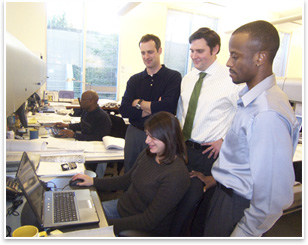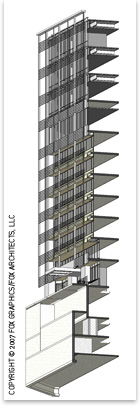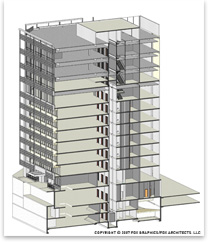
 FOX
Architects Takes the Plunge FOX
Architects Takes the Plunge
Summary: Like many architecture firms, FOX Architects of McLean, Va., and Washington, D.C., has decided that making the transition from CAD to building information modeling (BIM) is a strategic business imperative. The 80-person multidisciplinary firm (architecture, interior design, landlord services, graphic design, and multimedia design) is engaged in a transition process that will unfold over the course of the coming year and beyond, and has generously agreed to allow, for the purposes of this column, the broadest possible access to the firm’s staff (within contractual confidentiality or security constraints) to document the firm’s experiences. We’ll be checking in periodically to see how the transition process unfolds.
Unconventional culture BIM would help foster more fluid information exchange and more fluid communication in general The firm’s graphic designers had always taken the lead in preparing the firm’s design presentation boards, and as the firm began to make greater use of 3D visualization and animations—for presentation purposes only—Fox observed that graphic designers were asking the same questions of the firm’s architects and interior designers as contractors would typically ask in the field, such as, “How do you plan to build this?” He realized that true three-dimensional modeling would enable the firm to communicate more clearly with clients and build consensus more quickly, both among design team members and with clients. Most significantly, it would help foster more fluid information exchange and more fluid communication in general. Increasing productivity and profitability The firm is assessing BIM technology from a business point of view, as a means of achieving the next boost in productivity and profitability. The firm is assessing BIM technology from a business point of view, as a means of achieving the next boost in productivity and profitability. Derek Wood, who is leading the firm’s transition to BIM, says, “We are looking at REVIT to consolidate design and documentation, and to export three-dimensional models to other applications for renderings.” Both Fox and Wood, however, understand that there is a lot more to BIM than 3D modeling, and are eager to exploit its full potential. “BIM goes well past the design of a building,” says Wood. “I see opportunities with green design, for example. We could virtually build a building, put it through analysis software, and test the validity of one curtain wall versus another. We don’t even know what the possibilities are at this point.” “Look at the way we practice,” says Fox. “We go out and collect information on our own, collect more information from consultants, put it all into a package, deliver it to the contractor, and never see it again. I see huge value in that information for other purposes. We acquire all this knowledge and expertise, we apply it to all the information we’ve collected through research, and then we don’t effectively utilize it. We see people on the construction side using REVIT for scheduling, sequencing, coordination. From an owner’s perspective, we can do better. We generate so much information; it’s figuring out the really important stuff. BIM should enable us to integrate the processes of design, engineering, and construction.”
Training staff The transition, though not simple, will benefit the firm The firm understands that the transition will not be simple. “In a sense, we’ve given you the rosy eyed version of what we expect to accomplish,” says Fox. “Now we have to actually work it out.” “This is a very different way of delivering a process, and our deliverables will give us a much more sophisticated competitive advantage,” says Wood. “The documents we deliver now will be completely obsolete.” |
||
Copyright 2007 The American Institute of Architects. All rights reserved. Home Page |
||
news headlines
practice
business
design
recent related
› BIM 2011: A Five-year Forecast
Share your thoughts for the future by writing to the author.
This article is based on the author’s independent research and does not in any way constitute endorsement by the American Institute of Architects of any position, product, or service.
For an in-depth presentation of the AIA’s holistic position on integrated practice, visit the Integrated Practice or Technology in Architectural Practice pages on AIA.org.
Photo and drawings copyright FOX Architects.

 The firm’s market sectors include corporate headquarters buildings, government agencies, government contractors, education, nonprofit organizations, and high technology. The firm is led by six principals: four architects, one interior designer, and one certified public accountant. The firm’s primary software tools are AutoCAD and Architectural Desktop by Autodesk, but the firm also makes extensive use of Adobe Illustrator, Indesign, and Photoshop; Autodesk 3D Studio; Google SketchUp; and QuarkXPress.
The firm’s market sectors include corporate headquarters buildings, government agencies, government contractors, education, nonprofit organizations, and high technology. The firm is led by six principals: four architects, one interior designer, and one certified public accountant. The firm’s primary software tools are AutoCAD and Architectural Desktop by Autodesk, but the firm also makes extensive use of Adobe Illustrator, Indesign, and Photoshop; Autodesk 3D Studio; Google SketchUp; and QuarkXPress. Though it has only just begun its transition to BIM, the firm is already reaching out to construction firms as potential collaborative partners. “[Software such as] REVIT promotes a design/build type of relationship,” says Fox. “Traditionally, we start designing, we hand off, keep designing, then hand off again. You can’t do that with an application like REVIT, at least not if you want to use it effectively. Instead, we should all be working together to develop the building information model. We should all be working side-by-side from the very the early stages.”
Though it has only just begun its transition to BIM, the firm is already reaching out to construction firms as potential collaborative partners. “[Software such as] REVIT promotes a design/build type of relationship,” says Fox. “Traditionally, we start designing, we hand off, keep designing, then hand off again. You can’t do that with an application like REVIT, at least not if you want to use it effectively. Instead, we should all be working together to develop the building information model. We should all be working side-by-side from the very the early stages.”