New CDC Headquarters Wins Silver LEED-NC Rating
Sunscreens, low VOCs, green campus create a healthy workplace
by Russell Boniface
Associate Editor
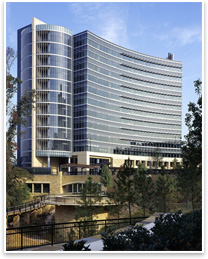 Summary: The Centers for Disease Control (CDC) Arlen Specter Headquarters and Emergency Operations Center in Atlanta has received the USGBC’s LEED®-NC (New Construction) Silver rating. Designed by Atlanta-based Thompson, Ventulett, Stainback & Associates (TVS), the newly constructed 325,000-square-foot, 12-story structure is 20 percent more efficient than standard buildings and promotes a healthy workplace. Exterior sustainable elements include a curved glazing that captures and screens daylight, while interior elements include reflectors that project natural light. A four-acre green campus underscores the sustainable and health-oriented design strategy. Summary: The Centers for Disease Control (CDC) Arlen Specter Headquarters and Emergency Operations Center in Atlanta has received the USGBC’s LEED®-NC (New Construction) Silver rating. Designed by Atlanta-based Thompson, Ventulett, Stainback & Associates (TVS), the newly constructed 325,000-square-foot, 12-story structure is 20 percent more efficient than standard buildings and promotes a healthy workplace. Exterior sustainable elements include a curved glazing that captures and screens daylight, while interior elements include reflectors that project natural light. A four-acre green campus underscores the sustainable and health-oriented design strategy.
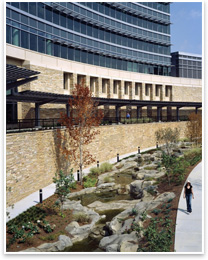 The
Arlen Specter Headquarters and Emergency Operations Center, named
after the U.S. senator instrumental in sponsoring CDC’s work,
stands out from other buildings on the CDC campus with its curved
glass and aluminum curtainwall and extending vertical and horizontal
sunscreens. Fieldstone cladding at the low levels anchors the building
into a greenscape replete with walking paths. Inside the building,
open work stations maximize natural light, elevators are less convenient
than stairs, and volatile organic compounds (VOCs) have been minimized
or eliminated in paints, adhesives, carpets, and wood. Overall, the
building is 20 percent more efficient than standard buildings and
the centerpiece of an active campus. The
Arlen Specter Headquarters and Emergency Operations Center, named
after the U.S. senator instrumental in sponsoring CDC’s work,
stands out from other buildings on the CDC campus with its curved
glass and aluminum curtainwall and extending vertical and horizontal
sunscreens. Fieldstone cladding at the low levels anchors the building
into a greenscape replete with walking paths. Inside the building,
open work stations maximize natural light, elevators are less convenient
than stairs, and volatile organic compounds (VOCs) have been minimized
or eliminated in paints, adhesives, carpets, and wood. Overall, the
building is 20 percent more efficient than standard buildings and
the centerpiece of an active campus.
Sunscreens and reflectors
The curved, aluminum curtainwall of the CDC building provides efficient solar heat gain and maximizes daylight for the office spaces. Horizontal, perforated steel screens, perched on aluminum brackets, use aluminum tubes to catch daylight, while vertical fritted glass diffuses light and provides shading. Clear glass above the sunscreeens brings natural light inside.
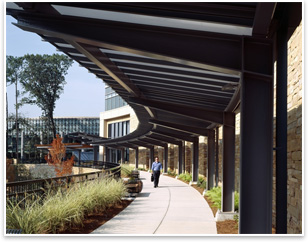 “It’s a curved building, so its orientation changes,” says Micah Rosen, AIA, LEED project manager for TVS. “We established where the sun was going to hit and where the screens needed to go. The perforated screens are on one end of the southwest corner of the building on each side. We have vertical fritted glass to diffuse light and provide shading from the glare of the southern sun, especially for when the sun gets low in the wintertime. We used glass there because of concerns that if we tried to do a vertical fin on the building the sense of enclosure would be too much for the occupants to handle. The sunscreens do not obscure the view of downtown Atlanta.” “It’s a curved building, so its orientation changes,” says Micah Rosen, AIA, LEED project manager for TVS. “We established where the sun was going to hit and where the screens needed to go. The perforated screens are on one end of the southwest corner of the building on each side. We have vertical fritted glass to diffuse light and provide shading from the glare of the southern sun, especially for when the sun gets low in the wintertime. We used glass there because of concerns that if we tried to do a vertical fin on the building the sense of enclosure would be too much for the occupants to handle. The sunscreens do not obscure the view of downtown Atlanta.”
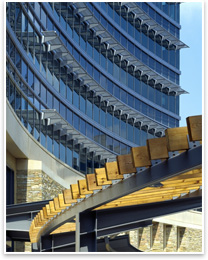 Light
reflectors in work spaces maximize daylight. “Inside, on the
same plane as the exterior sunscreen, we have light shelves that
span column to column, then below is standard glass,” explains
Rosen. “Once we realized it was only 20 feet between columns,
we got rid of the vertical rods. So the light comes in and bounces
off the ceiling effectively—shadows are not thrown from rods
or hangers. The assembly has been well received, although we don’t
want people putting potted plants on it.” Light
reflectors in work spaces maximize daylight. “Inside, on the
same plane as the exterior sunscreen, we have light shelves that
span column to column, then below is standard glass,” explains
Rosen. “Once we realized it was only 20 feet between columns,
we got rid of the vertical rods. So the light comes in and bounces
off the ceiling effectively—shadows are not thrown from rods
or hangers. The assembly has been well received, although we don’t
want people putting potted plants on it.”
Low VOCs, open campus, friendly stairs
Maintaining a low VOC count in interior materials was going to be, as Rosen stresses, “part of the program, whether it was LEED certified or not.” Paints, carpets, and solvents were closely monitored in the specification and construction processes. “What’s amazing is you don’t have a ‘new building’ smell,” Rosen points out, crediting fewer interior chemicals. “Determining the color palette was challenging because color provides wayfinding, but the pigments in more saturated colors meant higher VOC content. We balanced our color materials to still provide dynamic color contrast.”
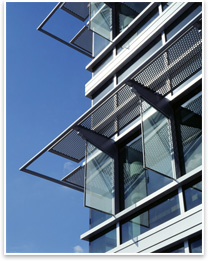 Rosen’s design restored a suburban neighborhood into an open green space with accessible walkways to encourage physical activity. A regraded ravine allowed TVS to set up a retention pond to maintain descending storm water. Rosen’s design restored a suburban neighborhood into an open green space with accessible walkways to encourage physical activity. A regraded ravine allowed TVS to set up a retention pond to maintain descending storm water.
To further invite physical activity, open glazed stair shafts on the exterior ends of the building maximize daylight and views. Dot patterns on the fritted glass contribute to solar control. Hanging fixtures down the center provide artificial light when needed. “Once you exit the office you see stairs,” describes Rosen. “To get to the elevator, you’ll have to make a right turn and go a few extra feet. This reinforcement was a CDC goal. The stairs are also for interaction and sharing ideas.”
Post 9/11; a tight budget
The new facility gives CDC about four times the amount of space for
emergency operations, adds Rosen. After September 11, the anthrax
scare, and the emergence of bird flu, CDC realized they needed to
be more agile to deal with multiple, simultaneous events worldwide.
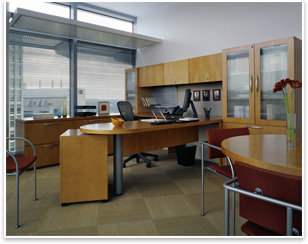 “They also wanted to show that it could be done with a cost-effective budget ($62 million) to encourage the private sector. By placing our priorities in the right places, we did some nice things in the confines of a tight but typical private-sector office budget.” “They also wanted to show that it could be done with a cost-effective budget ($62 million) to encourage the private sector. By placing our priorities in the right places, we did some nice things in the confines of a tight but typical private-sector office budget.”
|







