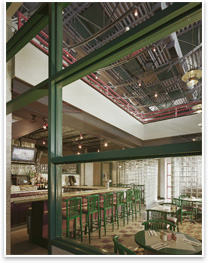
Summary: Giordano’s Pizza, Bar & Grill in Kennett Square, Pa., recently unveiled its 700-square-foot dining mezzanine, built above its existing 6,500 square-foot angular, bright red main level. The red-railed mezzanine adds 45 seats to bring the restaurant’s capacity to 370 seats. Pennsylvania-based Bernardon Haber Holloway Architects (BHH), the firm behind Giordano’s original design in 1993 and its sports bar three years later, designed the new, upward expansion. With no more room on the property to expand the building’s footprint, BHH and Giordano’s owner John Giordano opted to expand vertically. The open dining mezzanine was built above an existing bar and its seating area. The mezzanine continues the open, bright red décor of the original restaurant below, which features red mullions, red railings, and large expanses of glass—all organized around a central collection of television monitors. Vertical expansion a necessity There was no more room on the property to expand—the only place left to go was up “The restaurant was received with such enthusiasm when it opened in 1993; we just knew that the new sports bar was also going to be a success,” adds Pavoni. “And when the time came for additional expansion opportunities, we wanted to be prepared. Upward just made sense. Technically, we could make it work—the design related to what was already there.” Made to order, in record time BHH and D. Fickler Construction worked during off hours to keep mezzanine construction moving BHH and D. Fickler Construction worked during off hours to keep mezzanine construction moving, getting out of the area each day when the restaurant opened. “Both the contractor and BHH were very accommodating,” says owner John Giordano. “They basically came in from 10 p.m. and worked through 6 a.m., and were cleaned up and out of there before we opened each day.” The dining mezzanine was open the day after construction was completed. Its design, highlighted by its red railings, matches the original restaurant décor. “People have told me how amazed they are at how it blends right in with the existing facility,” states Pavoni. Adds Giordano: “BHH did a wonderful job.” |
||
Copyright 2007 The American Institute of Architects. All rights reserved. Home Page |
||
home
news headlines
practice
business
design
recent related
› Dallas Breaks Ground on New “Vertical” Theater
› Mayo Clinic’s New Wellness Center Breaks Ground
› Potomac Valley Chapter Honors 16 Projects (Butterfield 9 Restaurant dining mezzanine)

