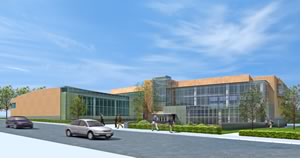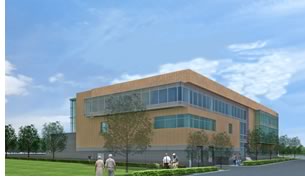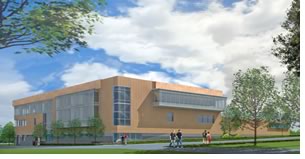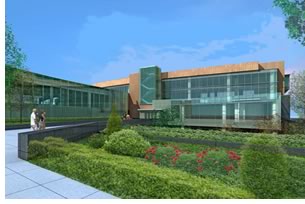

3/2006

by Russell Boniface
Associate Editor
Mayo Clinic in Rochester, Minn., broke ground March 7 on a new 110,000-square-foot, three-level wellness and fitness center on its downtown campus. The facility will be funded through a gift from entrepreneur and philanthropist S. Daniel Abraham, founder of Slim-Fast and long-standing Mayo Clinic patient. His original gift in May 1994 established two successful employee fitness facilities at the Mayo Clinic campus.
 The
goal of the new wellness center, to be named the Dan Abraham Healthy
Living Center, is to offer an expanded range of activities designed to
help Mayo Clinic’s 28,000 employees and their families improve their
health and fitness, reduce stress, and implement beneficial lifestyle
changes. The wellness facility will offer clinical and fitness components
in a comprehensive health-care center. St. Paul-based BWBR Architects
and Chicago-based PSA-Dewberry Inc., co-authored the design of the center.
PSA-Dewberry led the programming and planning of the facility based on
its expertise in wellness centers, while BWBR led the charge of the building’s
design and had a relationship with Mayo Clinic, although the center is
jointly designed by both firms. Completion of the wellness center is
expected in 2007.
The
goal of the new wellness center, to be named the Dan Abraham Healthy
Living Center, is to offer an expanded range of activities designed to
help Mayo Clinic’s 28,000 employees and their families improve their
health and fitness, reduce stress, and implement beneficial lifestyle
changes. The wellness facility will offer clinical and fitness components
in a comprehensive health-care center. St. Paul-based BWBR Architects
and Chicago-based PSA-Dewberry Inc., co-authored the design of the center.
PSA-Dewberry led the programming and planning of the facility based on
its expertise in wellness centers, while BWBR led the charge of the building’s
design and had a relationship with Mayo Clinic, although the center is
jointly designed by both firms. Completion of the wellness center is
expected in 2007.
The center will offer aerobic conditioning, strength training, nutrition assessment, weight management, stress reduction, two pools, a track, relaxation instruction, and education and meeting facilities. Research, measurement, and monitoring of groups and programs that have the greatest effects on long-term health and overall quality of life will be incorporated into the entire facility. As the center develops, Mayo Clinic will explore opportunities for programs specifically for patients.
Designing the wellness center
Pete Smith, AIA, director, BWBR Architects, is principal-in-charge for
the project. “Mayo Clinic has been a client for 20 years,” says
Smith. “Mayo had been talking about the need for this facility
for a couple of years, and in our discussions with them we needed the
kind of wellness center experience that PSA-Dewberry brought. We shared
the design responsibility on the project with PSA Dewberry. They understand
the subtle pieces that go into a wellness center. The vision by Mayo
was that the wellness center should make the connection between health
and transforming lives. We all wanted to create a facility for people
who wouldn’t think twice about working out and be enticed to
come in.
 “Mayo set the bar pretty high. The original RFP called for a first-class,
state-of-the art facility. Mayo also wanted the building designed for
additional vertical expansion for patient clinics. We worked with PSA-Dewberry
conducting interactive workshops to capture Mayo Clinic’s vision.
The new wellness center will be 10 times the size of the other Dan Abraham
Health Living Centers. There will be a fitness component, a nutrition
component, and an education component.”
“Mayo set the bar pretty high. The original RFP called for a first-class,
state-of-the art facility. Mayo also wanted the building designed for
additional vertical expansion for patient clinics. We worked with PSA-Dewberry
conducting interactive workshops to capture Mayo Clinic’s vision.
The new wellness center will be 10 times the size of the other Dan Abraham
Health Living Centers. There will be a fitness component, a nutrition
component, and an education component.”
Chris Frye, AIA, design director, PSA-Dewberry, Inc., was the lead planner on the project. “We expanded it beyond the traditional definition of a hospital-based wellness center and gave it a holistic presence that would also connect back to its urban environment,” explains Frye. “We configured the L-shaped building to the northwest corner of the site, leaving the southeast corner open for a depressed courtyard, allowing ample light and views into the subway level. We wanted the facility to have a lot of transparency—as a result, many of the areas were skinned with fritted and clear glass curtainwalls. From the outside you will be able to see people exercising, while on the inside the users are provided with ample view to the surrounding environment. The building becomes a beacon, or a lantern-like welcoming image along the western edge of the campus. The building is clad in terra-cotta tiles with a rainscreen design to add a tactile feeling, while working in conjunction with the expanses of curtain wall.
“Inside, we gave the building vertical vistas that open up through the three levels: the subway level; the lobby level; the 25,000-square-foot fitness floor; and the perimeter mezzanine track level, which opens to the fitness floor within the two-story volume. This strategy adds to the overall mission of the facility, giving it a heightened sense of spatial dynamic.”
The south-facing center courtyard that drops to the lower level is called the subway level because it is connected to a pedestrian subway of tunnels that connects to the other buildings. It opens on the reflective garden landscaped with indigenous plants and paved with natural granite pavers. For now, clinical spaces are integrated throughout the entire building. On the subway level there will be meeting facilities, conference rooms, child care, education offices, a healthy food venue, and a demonstration kitchen. The lobby level will have lockers, a lap pool, warm water pool, massage therapy, relaxation studio, mind-body studio, and women’s and beginner’s only workout areas. The fitness floor has the main fitness area with a group exercise studio, spinning studio, indoor cycling studio, outdoor balcony, and mezzanine track above.
 New to the Mayo Clinic campus
New to the Mayo Clinic campus
Jim Davy, AIA, principal, BWBR Architects, explains that although a wellness
facility isn’t a new idea, it is still fairly new to Mayo Clinic’s
campus. “Mayo Clinic wanted a unique building, both from an aspect
of how it operated and how it looked on its campus,” says Davy. “They
didn’t want it just to blend in with the rest of the campus architecture,
which is primarily buff and gray stone. They like the warmth of brick
but didn’t want a brick building; terra cotta panels were a natural
choice. The warmth, variable colors, and a rainscreen concept for the
building skin spoke not only of maintaining our mind and bodies but
also our sustaining our environment. Transparency was important to
express the center’s interior activities to the surrounding community.
Since this building formed a campus border with the surrounding community,
Mayo Clinic wanted the surrounding community to be able to see in .
. . to see what’s going on, to see the track weaving its way
throughout the building.”
A warm palette of colors, carpeting, and lighting gives the interior, as Davy describes, “a calming effect that helps you to work with your mind as well as your body.” The calming effect continues into the courtyard. “The courtyard has natural, local landscaping materials and a fountain to allow for the transition from the tunnel in the subway level to the outside, and also to engage people who walk from the tunnel into the building.” Adds Frye: “We wanted to have natural light coming into the subway level . . . make the lower level connect with daylight and nature.”
J. Thomas Seymour, AIA, executive vice president at PSA-Dewberry and director of its medical wellness center practice, notes that the design team didn’t want to imitate Mayo Clinic’s 20-story, high-end Gonda Building, the centerpiece and “front door” of the Mayo Clinic campus. Designed by Cesar Pelli and Minnesota-based Ellerbe Becket Inc., the Gonda Building features much granite and marble. It opened in 2001. “The Gonda Building is the Mayo Clinic’s flagship facility, and we are two blocks over, so our building was certainly not seen to imitate or duplicate the Gonda Building. But we were challenged to bring the same quality to the design and materials as to what was established with Gonda.”
T he future
he future
The future use of the building expansion has yet to be determined but
would likely include expanding services to accommodate Mayo Clinic
patients in some capacity, according to Smith. The infrastructure and
systems of the Dan Abraham Healthy Living Center will be ready to accommodate
patients when Mayo Clinic decides to expand. When the center does opt
to open its doors to patients, who might those patients be?
Says Smith, “For instance, a patient who is transitioning from cardiac rehabilitation following a heart attack would go to the Dan Abraham Center. The Healthy Living Center would provide the level of wellness and fitness expertise that a local health club would lack. Mayo’s world-class medical experts will walk the person through, for instance, how to use a treadmill appropriately or how to incorporate nutrition into their rehabilitation for making healthy nutrition choices.”
Copyright 2006 The American Institute of Architects.
All rights reserved. Home Page ![]()
![]()
![]()