

03/2005
A jury of three AIA Hampton Roads (Va.) architects—Chair Stephen Wright, AIA; Ahmed Hassan, AIA; and David Klemt, AIA—recently selected the recipients of the 2004 Design Award Winners from the Potomac Valley (Md.) Chapter. The jury awarded one Grand Honor Award, three Honor Awards, four Merit Awards, and eight Citations.
Grand Honor Award
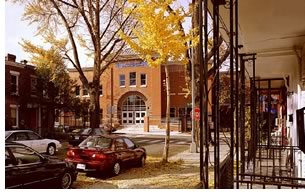 Myrtilla Miner Elementary School, Washington, D.C., by Grimm + Parker
Architects
Myrtilla Miner Elementary School, Washington, D.C., by Grimm + Parker
Architects
The jury appreciated the neighborhood scale of the school, calling
it “what
an urban area ought to be” and “completely at home in the
context of the neighborhood.” They also praised the detail and
quality of construction, equating it to an “old school.” The
jury felt that the project will teach children about design.
Photo © Ken Wyner.
Honor Awards
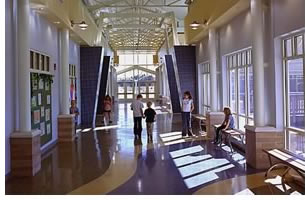 Matapeake
Elementary School, Stevensville, Md., by Grimm + Parker Architects
Matapeake
Elementary School, Stevensville, Md., by Grimm + Parker Architects
The jury said they fell in love with this project, calling it a “great
place to go to school.” They appreciated that the detailing was
kept simple, “yet [there are] a fair amount of things going on.” The
jury also praised the use of the exterior courtyard and the “great” corridor.
Overall, the jury called it “a well done school.”
Photo © Ken Wyner.
 Chinatown, Washington, D.C., by GTM Architects Inc.
Chinatown, Washington, D.C., by GTM Architects Inc.
The jury commended “this project for the patience over the years.” They
were “struck by the sensitive nature in which the architect restored
the façades,” praising the project as a great job of historic
preservation, in-filling, and bringing the past back to life.
Photo © Ken Wyner.
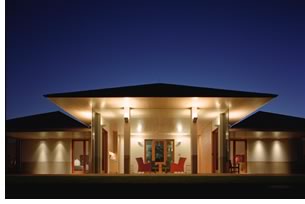 Guest House in Dutchess County, Millbrook, N.Y., by Meditch Murphey
Architects
Guest House in Dutchess County, Millbrook, N.Y., by Meditch Murphey
Architects
This project had a simple plan and an elegant solution, noted the jury.
They appreciated the “simple detailing within the structure” and
praised the architect’s attention to “how the lighting scalloped
the façade.” The jury also liked the “nice courtyard
entry area” and how the house opens up to spectacular views of
the countryside.
Photo © Maxwell MacKenzie.
 Annapolis
Yacht Club Third Deck, Annapolis, Md., by George Gordon Architects PC
Annapolis
Yacht Club Third Deck, Annapolis, Md., by George Gordon Architects PC
The jury called the design a “wonderful, very successful solution
to the problem.” The architect created a boat-like interior, extremely
well-detailed and well-crafted. The jury lauded the “use of lighting
and simple palette of materials that allowed [the] focus to be what’s
happening out at the marina.”
Photo © Ron Solomon.
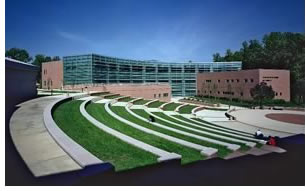 Center for Applied Learning and Technology, Annapolis, Md., by Grimm
+ Parker Architects and Heery International
Center for Applied Learning and Technology, Annapolis, Md., by Grimm
+ Parker Architects and Heery International
The jury liked that this project “just speaks technology.” Calling
the center well thought out, they appreciated that the amphitheater fit
nicely into the overall design. The jury praised the “nice massing
of space as opposed to curved elements within the structure. [The] openness
of atrium space was very eloquent.”
Photo © Ken Wyner.
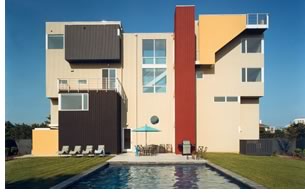 David House, Rehoboth Beach, Del., by McInturff Architects
David House, Rehoboth Beach, Del., by McInturff Architects
This is a “good solution to a very nice contemporary house,” enthused
the jury. They appreciated the “great site, proportions, [and]
great use of light and windows.” The jury also praised “excellent
composition” of the colors and textures of the back of the house.
Photo © Julia Heine.
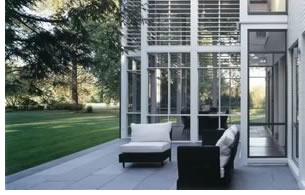 Rappahannock Bend, King George, Va., by McInturff Architects
Rappahannock Bend, King George, Va., by McInturff Architects
The jury “liked the interplay of the changing materials [and] consistency
of detailing throughout the interior.” They felt that the interior
was articulated very nicely and cleanly. They also praised the two-story
atrium with sunscreen as a “glorious space.”
Photo © Julia Heine.
Citations
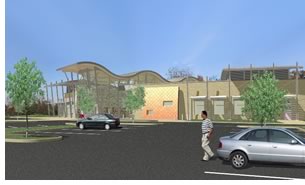 Burke
Center Library, Fairfax, Va., by Grimm + Parker Architects
Burke
Center Library, Fairfax, Va., by Grimm + Parker Architects
The jury called this library in a Washington, D.C., suburb “unique
because of how the different elements and patterns were used within the
walls and how the shades projected shadow lines throughout the façades
of the structure.” They were also impressed with how the parking
and walkways were handled.
Rendering courtesy of the architect.
 Memorial Gardens Chapel, Olney, Md., by The Heiserman Group
Memorial Gardens Chapel, Olney, Md., by The Heiserman Group
The “front façade gives a very sacred element to the space,” praised
the jury. They also appreciated the overall form of the chapel, noting
that it “presents an uplifting presence for the structure.”
Photo © Herb Heiserman.
 Exeter Hospital, Exeter, N.H., by JSA Inc.
Exeter Hospital, Exeter, N.H., by JSA Inc.
The jury liked this hospital’s “use of materials and massing.” They
appreciated how the bricks and metal panels were brought together, and
called the structure “well-detailed and well-proportioned.”
Photo © Bruce Martin.
 Butterfield
9 Restaurant, Washington, D.C., by Manion & Associates
Architects
Butterfield
9 Restaurant, Washington, D.C., by Manion & Associates
Architects
The jury felt that the architect “did an elegant job of filling
the high-volume, single-story space [by] creating a dining mezzanine
above.” They praised the consistent detailing throughout the restaurant,
and called it “well-proportioned and [an] overall excellent job.”
Photo © Michael Matsil.
 Cady’s
Alley Development Area 3, Washington, D.C., by McInturff Architects
Cady’s
Alley Development Area 3, Washington, D.C., by McInturff Architects
The
jury responded to this redevelopment project’s use of new materials
and how they relate to existing materials. They also liked the color
and texture of the metal and “appreciated the preserving of the
graffiti” on the historic structures.
Photo © Julia Heine.
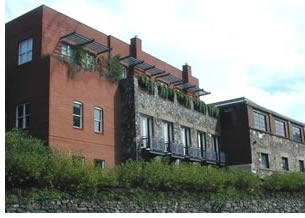 Design
Center West—Cady’s
Alley, Washington, D.C., by Sorg and Associates
Design
Center West—Cady’s
Alley, Washington, D.C., by Sorg and Associates
The jury called this an “excellent solution to the existing warehouses” and
praised the interior spaces as “dynamic.” They liked that
the incorporation of shade canopies as a steel structure picked up on
the industrial design. The jury also appreciated that the “stone
composition within the façade picked up on the canal itself and
integrated well.”
Photo © Scott Sorg.
 Riverside Retreat, Trappe, Md., by Wiedemann Architects, LLC
Riverside Retreat, Trappe, Md., by Wiedemann Architects, LLC
“Great site,” enthused the jury. They liked that the new addition
was very compatible with the existing structure and felt that the architect
did a “super job converting what was the entrance into a mews entrance.” Overall,
the jury called this a “very well done project.”
Photo © Anice Hoachlander.
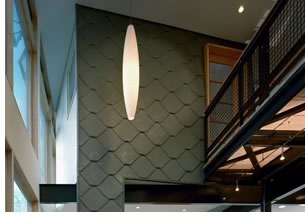 Zutt Residence, Chevy Chase, Md., by Studio 27 Architecture
Zutt Residence, Chevy Chase, Md., by Studio 27 Architecture
The jury praised the architect’s “well-done study and well-done
execution.” They called this a “very good study on a Modern
house—from initial structural grid to the paneling of the walls
to the detailing of the column intersecting the floors.”
Photo © Maxwell MacKenzie.
Copyright 2005 The American Institute of Architects.
All rights reserved. Home Page ![]()
![]()
 |
||
AIArchitect thanks Lloyd N. Unsell Jr., Hon. AIA, executive director, AIA Potomac Valley for his assistance with this article.
|
||