| California Residences Awarded 2006 AIA East Bay Design Awards
Summary: The
Exceptional Residential: Bay Area Regional Design Awards recognizes
and encourages excellence in residential design in the San Francisco
Bay area. Members of the general public, in addition to architects
and design professionals, are encouraged to enter submissions. The
projects received awards in two categories: five received Honor Awards;
nine were selected as Merit Award recipients.
Honor Awards
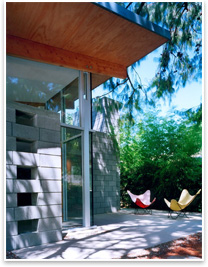 Project: Welton Flats Project: Welton Flats
Location: Palo Alto
Firm: Rinehart Herbst
Admiration for Joseph Eichler’s nearby 1950s housing tract inspired the design of a new 2,800-square-foot house and rental cottage constructed of concrete block, steel, and yellow cedar. The perforated concrete block wall defines the private domain from the street and provides cubby holes for two young boys to stash treasures. The butterfly roof references the local character. The second-story master bedroom is nestled in the nearby tree canopies at the rear of the house. The stairwell is a lantern for the large courtyard and a fireplace lights a smaller courtyard. This fireplace is aligned with a second, interior fireplace so that a fire in one is reflected into the other through large glass doors that separate the dining areas from the courtyard. “This project is all about the integrity of the materials; they are common materials, detailed in an unusual way,” the jury commented. “With the exquisite detailing, everything about this house is airy and light. We especially appreciated the floating roof.”
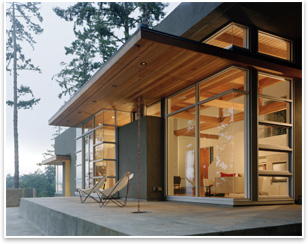 Project: Gradman House Project: Gradman House
Location: Inverness Park
Firm: Swatt Architects
The five-level vacation home on a steep upslope lot treads lightly on the land, minimizing grading and adverse effects on existing vegetation. The middle level entry and circulation space becomes a light-infused central spine that joins the public living and dining spaces at the lower level with the private bedrooms at the upper levels. Each bedroom meets natural grade and opens to its own private hillside terrace at the top of the site, while the living and dining areas open to expansive terraces with magnificent views to the bay and wetlands below.
“This house has an attention-grabbing spatial structure. The upper part of roof seems like a trellis, the fireplace floats in the wall, exterior spaces become cubed,” the jury noted.
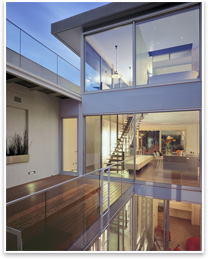 Project: 1532 House Project: 1532 House
Location: San Francisco
Firm: Fougeron Architecture
The 3,200-square-foot infill house on an existing 25-foot-wide lot,
includes two distinct volumes separated by an interior courtyard.
Throughout this sectional interplay, floor-to-ceiling windows, glass
floors, and skylights manipulate natural light and allow it to penetrate
deep into all rooms. The house is transparent from the street to
the backyard. The house has seven outdoor spaces, all with distinctive
qualities and views. The jury especially liked the oneness of the
garage and front entry way, flowing up through a screen to the large
picture window. “The spots of color and use of wood warm up
the space, making it friendly, yet restrained,” they said.
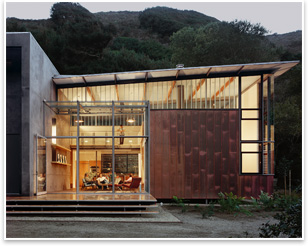 Project: Jackson Family Retreat Project: Jackson Family Retreat
Location: Big Sur
Firm: Fougeron Architecture
The main volume of the 2,500-square-foot house runs parallel to the
canyon with a thin butterfly roof that sits delicately above a band
of extruded glass, connecting to the roof structure with thin rods,
invisible on the exterior. At the corners, two-story clear windows
frame the views of the majestic redwoods and the sky at the ridge
of the canyon. This volume is clad in standing-seam copper. A second
volume is a one-story structure that includes all the service functions
for the house and acts as a buffer from the dirt road. The house
is clad in yellow Alaskan cedar that is turned in three directions,
working as a rain screen, a fence, and a railing. The untreated material
will turn silver-gray as it ages. “We liked the inventive use
of material—the use of the screen makes this house look larger than
it is,” the jury said.
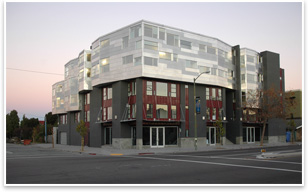 Project: TriCity Lofts Project: TriCity Lofts
Location: Oakland
Firm: Orjala Architecture
The four-story mixed-use building is organized around a central courtyard, ringed by two levels of townhouses. Thick, dark stucco “rock” forms a permanent structural base of the building. Above, a taut skin of natural and polished aluminum and translucent and transparent glazing absorbs or reflects subtle shifts in light and color. All units enjoy natural sunlight, with many benefiting from southern exposure for passive solar gain and cross ventilation. For some, the narrow two-story interval between the structure and building skin forms a ventilation chimney. Building materials include concrete with high fly-ash content; 80 percent recycled-content aluminum panels; dual glazed windows; engineered hardwood from FSC certified forests, and ipe wood on the exterior.”The contrast of the solid base to the light aluminum makes this structure seem to float,” the jury commented. “The way the core is tied down and anchored is quite smart; there are a lot of sculptural forms here. Inside, we see an even more interesting structure.”
Merit Awards
Project: T House
Location: San Francisco
Firm: Ogrydziak / Prillinger Architects
Project: Sonoma Vineyard House
Location: Glen Ellen
Firm: Aidlin Darling Design
Project: Diamond Project
Location: San Francisco
Firm: Terry & Terry Architecture
Project: Conrad House
Location: Sausalito
Firm: Swatt Architects
Project: Pardee Street Lofts
Location: Berkeley
Firm: Regan Bice Architects
Project: Waldfogel Residence
Location: Palo Alto
Firm: Steven Ehrlich Architects
Project: Green City Lofts
Location: Emeryville
Firm: Swatt Architects
Project: Plaza Apartments
Location: San Francisco
Firm: Leddy Maytum Stacy Architecture and Paulett Taggart Architects in association
Project: Folsom Dore Supportive Apartments
Location: San Francisco
Firm: David Baker + Partners, Architects. |






