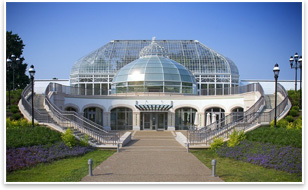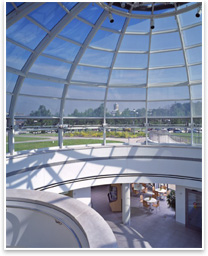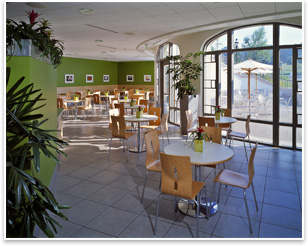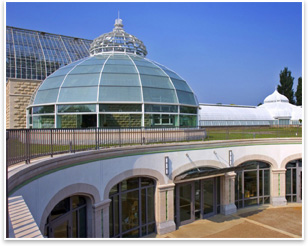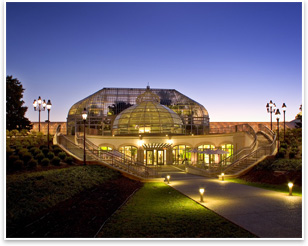
Growing Green at Conservatory, Botanical Garden Welcome Center
The historically sensitive design and palette is sympathetic to its Victorian neighbor, says Joel Bernard, AIA, principal/project manager. But, he says, “There is no mistaking its Modern sensibility.” A pair of limestone winding staircases envelops the courtyard and leads up to the upper walkway. The welcome center entrance sits between the two staircases, which Executive Director Richard Piacentini has called, “the most attractive entrance to a botanical garden in the entire country.” Inside, visitors reach the Palm Court and conservatory exhibits via the grand stairway or elevator. From the top of the conservatory
To the bottom of the entrance
The $5 million welcome center features an 11,000-square-foot reception area, including a café, gift shop, and art gallery. Piacentini says the strategies for the architecture and inside amenities are “compatible with the way we feel we should be running our operation.” The café features locally grown and organic foods, corn-based “plastic cups,” and biodegradable recycled paper products. Piacentini says Phipps is the first conservatory to use an anaerobic organic waste digester to compost pre-and post-consumer café waste. In addition, the gift shop offers fair trade items.
The architects and the conservatory worked together to achieve model design and technology applications. The new Tropical Forest Conservatory continues to develop Phipps’ sustainable features, with the anticipatory computer-controlled weather and temperature reacting system, fuel cells to produce energy from natural gas, symbiotic heating systems, energy blankets to prevent heat loss and capture heat gain, and a computer-controlled Venturi effect with a passive system to suck hot air out of the conservatory. |
||
Copyright 2006 The American Institute of Architects. All rights reserved. Home Page |
||
news headlines
practice
business
design
recent related
› HGA Merges Victorian and Modern at Como Park Visitor and Education Center
› San Francisco Flower Conservatory Blossoms Again
Photos courtesy IKM Incorporated Architects, Alexander Denmarsh Photography.
The Welcome Center is part of a larger expansion project that includes a multi-level Tropical Forest Exhibit opening this fall.
Visit the Phipps Conservatory and Botanical Garden
Did you know ...
• The first flower shows debuted in 1894. The Phipps’ original plant collection was purchased from the Chicago World’s Columbian Exposition of 1893.
• Phipps remains one of the last Victorian conservatories to feature extravagant themed seasonal flower shows
• The oldest botanical garden in the country is the U.S. Botanical Garden in Washington, D.C. The Architect of the Capitol has served as acting director of the United States Botanic Garden since 1934. Under the direction of the Joint Committee on the Library, which is charged by law with control over the garden, the architect is responsible for the maintenance and operation of the garden and for any construction, changes, or improvements.

