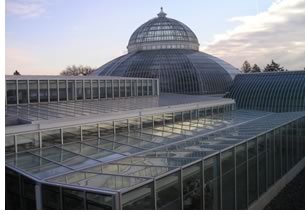

1/2006

So famous is the 1915 Victorian Como Park conservatory as a type, that if you look in many editions of Webster’s under greenhouse, you’ll find a picture of the historic building, says HGA Architects and Engineers Project Lead Designer Kara Hill, PhD, AIA. Hill says the HGA team took its cues for the new Modern Visitor and Education Center for the Como Park Zoo and adjacent Marjorie McNeely Conservatory in St. Paul from the way plants follow the sun, particularly crucial in the Minnesota climate. “It’s that phototropic quality that I think is unusual in our project.”
“Victorian greenhouses are wonderful icons and objects, but they don’t always function as well as you might want a greenhouse to function,” Hill says. People often cite that the Victorians studied the way the structure of leaves are created to inform the structure of the glass panels, Hill notes. “We looked at that, but we also looked at the way plants actually follow the sun.” To capture all the natural light they could on Minnesota’s short winter days, the building faces directly south, a departure from the orientation of the original conservatory.
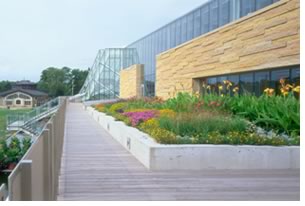 “In our project, the glass lifts its head out of the rectangular
main body of the building with a soaring, angled, glass-and-steel ‘leaf’ structure
that complements the smooth, circular conservatory dome on the complex’s
east end.” The architects note the two buildings bookend the education
center and share similar dimensions, with the original conservatory dome
at 100 feet in diameter. The base of the new glass structure is 100 square
feet. A ribbon of shallow ponds reinforces the building’s continuity
from the Victorian dome to the leaf dome.
“In our project, the glass lifts its head out of the rectangular
main body of the building with a soaring, angled, glass-and-steel ‘leaf’ structure
that complements the smooth, circular conservatory dome on the complex’s
east end.” The architects note the two buildings bookend the education
center and share similar dimensions, with the original conservatory dome
at 100 feet in diameter. The base of the new glass structure is 100 square
feet. A ribbon of shallow ponds reinforces the building’s continuity
from the Victorian dome to the leaf dome.
Hill sought to play off the original structure without creating another dome that would be compared to the original. “It does have a faceted quality, but it’s far more abstract. The main object is really still the old conservatory itself.”
Conservation in the conservatory
The architects realized energy conservation from top to bottom of the
project, using architectural detail, daylighting, siting, and materials.
Designed into the new leaf dome, which houses the 10,000-square-foot
Tropical Encounters rainforest plant and animal exhibit, is an exterior
network of steel ribs coupled with gutters that channel collected rainwater
used to irrigate the park’s gardens. Hill specified renewable
cork and fiberboard to cover the walls. The ceilings remain uncovered
to reduce unnecessary use of materials. The counters are a local product
made of resin, recycled paper, and fabric. The exposed, sealed concrete
floors contain a high percentage of fly ash.
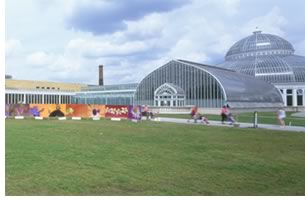 The second floor of the Education Center finds two “tree-house” classrooms
with balconies that cantilever into the Tropical Encounters rainforest
canopy, which is where most bird and animal activity occurs, the architects
note. Additional classrooms located on this level open onto a full-length
deck with three rooftop gardens planted with different green-roof options.
The second floor of the Education Center finds two “tree-house” classrooms
with balconies that cantilever into the Tropical Encounters rainforest
canopy, which is where most bird and animal activity occurs, the architects
note. Additional classrooms located on this level open onto a full-length
deck with three rooftop gardens planted with different green-roof options.
In addition, to the east of the front entrance, new greenhouse exhibits replace a formerly dark, cramped area that was not ADA compliant, the architects explain. The east end of the long “porch” opens into the first of these exhibits: a Children’s Garden workshop with a skylight over a large planter and the new 1,150-square-foot Bonsai Room that features sandblasted glass panels recalling shoji screens, pegged in place with stainless-steel rods. Adjacent to the bonsai exhibit is a series of greenhouses, the roofs of which cascade from the high-ceilinged 3,700-square-foot fern room, which has photovoltaic cells integrated into the fern room’s glass ceiling to provide additional dappled shade so the ferns reside in a natural forest environment. The PV panels also produce electricity for the greenhouse.
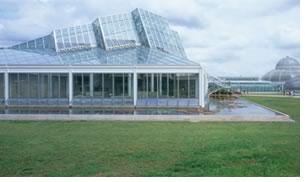 Conservation costs
Conservation costs
Xcel Energy paid about $300,000 for the PV panels, according to the architect.
“We would not have been able to do it without their help. They saw
that as an initiative to teach people about clean power,” Hill
explains. “It’s
so cool because you have this clean energy source of photovoltaics
up in the ceiling, which create dappled shading, so the ferns are happy,
but they can also teach about oil-based fossil fuels coming from ferns.
It’s the greatest link.”
State legislation may have made it even easier to get the energy companies on board. Laws in Minnesota dictate that the energy companies must spend a certain amount of money on renewable or clean energy sources. In addition, Hill says, the project was part of an energy assets program, where auditors recommended various energy-saving practices. They were all tested once the building was open to make sure what they had advised was working. Hill says she hopes they’ll come back in a few years to assess again.
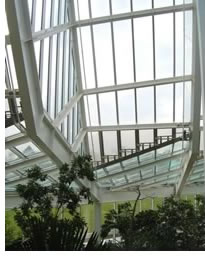 HGA tries to save on renewable materials as much as possible by going
directly to the manufacturers to try to figure out how they might get
a product they can’t usually afford. “For this project, we
were able to use a lot of the imperfect stone the company would have
tossed out, so it ended up being cheaper. It’s mortarless, and
it’s in big, heavy pieces.” Oftentimes, though, the firm
has to hunt these opportunities down. “They don’t always
come to you. You have to make a lot of phone calls and research,” Hill
says.
HGA tries to save on renewable materials as much as possible by going
directly to the manufacturers to try to figure out how they might get
a product they can’t usually afford. “For this project, we
were able to use a lot of the imperfect stone the company would have
tossed out, so it ended up being cheaper. It’s mortarless, and
it’s in big, heavy pieces.” Oftentimes, though, the firm
has to hunt these opportunities down. “They don’t always
come to you. You have to make a lot of phone calls and research,” Hill
says.
The team also made the footprint of the building smaller by going vertical with treehouse classrooms. HGA came up with the idea of having the classrooms cantilever out into the upper story of the rainforest, because there are as many—or more—plants and animals in the upper region of the building.
A wonderful teaching tool
Sustainability wasn’t necessarily in the original program. “It
actually was new for them. We had to teach them about many things, and
why we thought it was a better system,” says Hill. “It’s
actually been working fabulously, because now people are coming to have
tours of the building for its sustainable principles. It’s becoming
a wonderful teaching tool.”
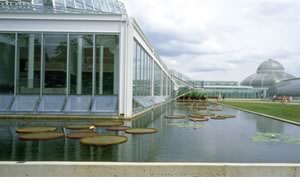 Visitors can see the PV panels up close through the skylight from the
rooftop terrace, which is adjacent to the green-roof system. They teach
people “how to do green roofs in the complicated freeze/thaw Minnesota
climate,” Hill says.
Visitors can see the PV panels up close through the skylight from the
rooftop terrace, which is adjacent to the green-roof system. They teach
people “how to do green roofs in the complicated freeze/thaw Minnesota
climate,” Hill says.
Hill explains another tricky part was creating a design that could help teach about plants and animals together, a new national trend. “Most zoos teach about animals, and most conservatories teach about plants, but it’s all about the biosphere. At Como, they had never taught them together. The tropics area actually has animals and plants together, which is tough because a lot of animals will damage the plants. So the gardeners are concerned about the plants, and the zookeepers are concerned about the animals. And they work holistically, just like the natural environment does, to achieve a balance.”
Copyright 2006 The American Institute of Architects.
All rights reserved. Home Page ![]()
![]()
![]()
