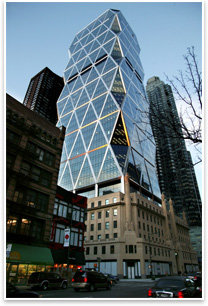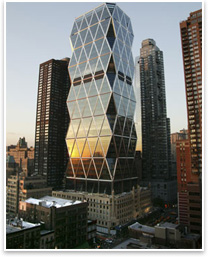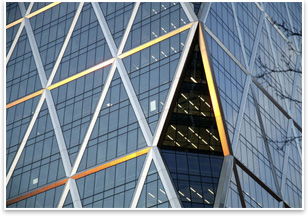
New York City's First “Gold” Office Building Opens
Gensler along with Foster and Partners implemented a sustainable design for the glass and steel triangular Hearst Tower, which rises 597 feet from its original 40,000-square-foot base, signifying a link between old and new. The L-shaped, pre-cast, tan limestone façade from the original 1928 building, replete with columns, balustrades, sculptures, spandrels, and windows, has been preserved and restored. Its façade—a two-story base with four stories set back—now wraps around as a pediment for the new tower. (The original building is outside the Art Deco norm and is a combination of styles.) After three years of construction, the tower’s green design paid dividends when, on September 22, it received official green status by the USGBC for high environmental performance. The Hearst Tower is designed to be 26 percent more energy-efficient than a standard office building.
Ninety percent of the steel is recycled, which includes the interior diagonal columns and braces behind the façade in the tower’s 10-story atrium. Energy-saving features in the tower also include:
Social heart of the Hearst community
"Employees have been unbelievably enthusiastic about their new office space,” said Brian Schwagerl, director of Corporate Real Estate and Facilities Planning at Hearst. "They're effusive about the natural light and the quality of the air, and there's greater contact, interaction, and idea-sharing within the company. It's no exaggeration to say that staff at all levels feels energized working in the new tower." Said architect Lord Foster at the groundbreaking: “The completion of Hearst Tower is a defining moment for New York. I am grateful to have been given the opportunity to work on the realization of this dream originally envisioned in 1926.”
|
||
Copyright 2006 The American Institute of Architects. All rights reserved. Home Page |
||
news headlines
practice
business
design
recent related
› Being Less Bad Is Not Being Good
› Bent-Glass Facade Will “Eternally Light” New Dubai Skyscraper
› Turning Torso Is Turning Heads in Sweden
Did you know . . .
• The entire original 1920s limestone facade has been restored at a cost of $6 million.
• The design of the original consists of fluted columns, carved balustrades, an arched entrance, and proportioned windows on the first and second stories. The four upper stories are set back from the base with massive piers that accentuate the height of the building.
• Allegorical sculptured figures set against the outside columns represented music, art, commerce, sports, and industry.
• When the Stock Market crashed in 1929, Hearst's grand plan to add the tower to the six-story base fell through. Between 1945 and ‘47, proposals were made for nine additional stories, but never executed.
• Pre-cast limestone was experimental in the 1920s.
• The original building was designated a New York City landmark in 1988.
• The cost of foreign-sourced materials represents less than 10 percent of the cost of the construction of the tower itself.
• Each steel triangle in the new tower is 54 feet high.
• Newspaper publisher William Randolph Hearst was the model for Orson Welles’ media baron character in the 1941 film Citizen Kane.
A
printer-friendly version of this article is available.
Download the PDF file.

 Summary:
Summary: The sustainable diagrid
The sustainable diagrid "Not only is the Hearst Tower a beautiful addition to the city's skyline, but as an office space, it is one of the healthiest, most enviable environments for workers in New York City,” says Joseph Brancato, managing director in Gensler's New York office.
"Not only is the Hearst Tower a beautiful addition to the city's skyline, but as an office space, it is one of the healthiest, most enviable environments for workers in New York City,” says Joseph Brancato, managing director in Gensler's New York office.  Above, an open-office layout emphasizes increased communication among Hearst employees. In addition, prime space such as the building's corners and the eastern perimeter are “public” areas.
Above, an open-office layout emphasizes increased communication among Hearst employees. In addition, prime space such as the building's corners and the eastern perimeter are “public” areas.