

12/2004
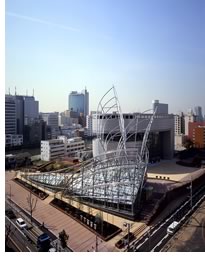 Built
at the behest of the Japanese government, the new National Museum of
Art, Osaka, by Cesar Pelli & Associates, occupies a difficult but
important site that shaped and inspired the architects’ design.
The striking and inventive solution is a building constructed like a
three-hull submarine placed below the flood level of the surrounding
rivers. Rising above the water like silvery reeds are open-form spires
of tubular steel, which begin underground in the reception level of the
museum, bursting through the glass skyline to soar as high as 170 feet,
forming a sculptural icon on the Osaka skyline.
Built
at the behest of the Japanese government, the new National Museum of
Art, Osaka, by Cesar Pelli & Associates, occupies a difficult but
important site that shaped and inspired the architects’ design.
The striking and inventive solution is a building constructed like a
three-hull submarine placed below the flood level of the surrounding
rivers. Rising above the water like silvery reeds are open-form spires
of tubular steel, which begin underground in the reception level of the
museum, bursting through the glass skyline to soar as high as 170 feet,
forming a sculptural icon on the Osaka skyline.
It’s been 30 years since the National Museum of Art, Osaka, opened its doors to Japanese and contemporary art aficionados and researchers. But, with time and other problems taking their toll on the building, museum officials decided to relocate the museum from a facility built on the outskirts of Osaka for Expo ’70 and erect a new structure in the western section of the city’s Nakanoshima district.
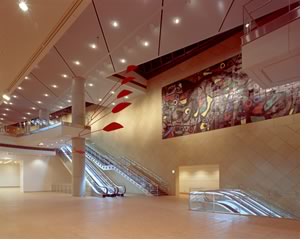 Inventive design
Inventive design
The new museum will widen its collections beyond contemporary art to
introduce a diverse range of foreign and domestic art trends and will
open its facilities to public programs and events. The 145,000-square-foot
building provides two floors of gallery spaces for the permanent collection
and temporary exhibits and a third floor of public amenities. The
bulk of the watertight underground museum is encased in a three-layered
concrete wall that is almost 10-feet thick. The building’s outermost
layer is a vault of concrete, the middle layer is concrete with rubberized
waterproofing membrane, and the third layer is the finished wall of
the museum’s interior. The sheer weight of the structure resists
the buoyancy of the watery soil while enabling the building to cost-effectively
provide the necessary temperature and humidity controls, greater protection
against earthquakes, and improved security. The total depth below grade
is 64 feet.
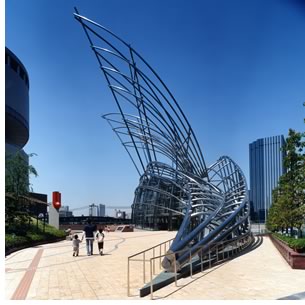 “With an exterior design inspired by the life force of bamboo
and the development and cultivation of contemporary art, the new facility
will serve as a public space that creates interaction between people
and art and provides an even more comfortable environment to appreciate
art. As a new hub of culture in Nakanoshima, the site of special historical
and cultural significance over the years, it is our hope that the museum
will become a familiar destination for everyone,” organizers note
on the museum’s Web site.
“With an exterior design inspired by the life force of bamboo
and the development and cultivation of contemporary art, the new facility
will serve as a public space that creates interaction between people
and art and provides an even more comfortable environment to appreciate
art. As a new hub of culture in Nakanoshima, the site of special historical
and cultural significance over the years, it is our hope that the museum
will become a familiar destination for everyone,” organizers note
on the museum’s Web site.
Natural light infuses the exhibition floors. From a wedge-shaped, glass-enclosed lobby at grade, visitors descend to three L-shaped floors. Level 1 houses the free public zone, restaurant, auditorium, gift shop, ticket and information desk, and offices. A portion of this level is left open to the floor below, allowing natural light to penetrate downward. Level 2 houses the temporary exhibit galleries and back-of-house facilities. Level 3 houses the permanent collection gallery and more back-of-house facilities.
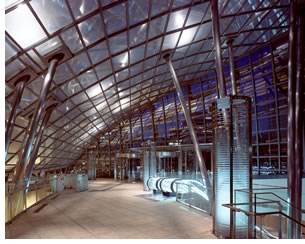 Iconic element
Iconic element
The museum’s location on Nakano Island is being developed as
a new cultural and business gateway to bustling Osaka. For that reason,
the plan called for an iconic skyline element, which Cesar Pelli & Associates
designed from the steel and glass of the skylighted roof, which seems
to rise up from grade level, curving and tilting though the site to become
a glass-enclosed lobby. Titanium-coated stainless steel tubes rise from
the first level below ground to form a complex woven, organic form, which
supports the lobby glass. This silvery form becomes the icon for the
museum.
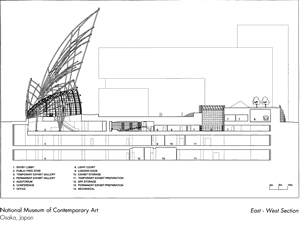 “The steel sculpture is allowed to sway, to some extent, in all
directions. Given its height and location, wind and earthquake design
posed unique engineering challenges. Also, many of the steel tubes must
penetrate the skylight glass. For these junctures, the architects designed
a watertight seal with a bellows. The bellows allow the steel tube to
move 4–6 inches in any direction without breaking the glass or causing
leaks.” The titanium film coating also prevents corrosion, repels
water, and resists dust.
“The steel sculpture is allowed to sway, to some extent, in all
directions. Given its height and location, wind and earthquake design
posed unique engineering challenges. Also, many of the steel tubes must
penetrate the skylight glass. For these junctures, the architects designed
a watertight seal with a bellows. The bellows allow the steel tube to
move 4–6 inches in any direction without breaking the glass or causing
leaks.” The titanium film coating also prevents corrosion, repels
water, and resists dust.
Copyright 2004 The American Institute of Architects.
All rights reserved. Home Page ![]()
![]()
 |
||
The Cesar Pelli & Associates project team consists of Design Principal Cesar Pelli, FAIA, JIA, and Project Principal and Collaborating Designer Fred W. Clarke, FAIA, JIA, working with landscape architect Balmori Associates, New York City, and Soma Landscape Design, Tokyo; contractor Zenitaka Corporation, Konoike Construction Co., Ltd., and Ohmoto Gumi Co., Ltd (joint venture); lighting designer Cline Bettridge Bernstein, New York City; and Structural Engineer and MEP Engineer Mitsubishi Jisho, Tokyo. The architect of record was Cesar Pelli & Associates, Japan, and Project Principal Jun Mitsui, JIA, AIA. Photos © N. Kurozumi, courtesy Cesar Pelli & Associates Renderings, courtesy Cesar Pelli & Associates
|
||