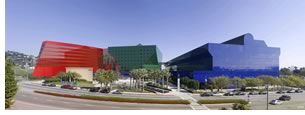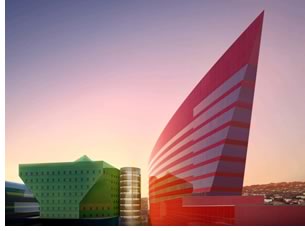

4/2006
Long-awaited LA building will complete triad at Pacific Design Center

by Tracy Ostroff
First there was the iconic “Blue” building, known affectionately as “The Blue Whale.” Then there was the distinctive “Green” building. And now there will be the “Red” building, the long-awaited addition the Pacific Design Center complex, designed by Cesar Pelli, FAIA, Pelli Clarke Pelli Associates, and executive architect Gruen Associates. “Red” completes the triad of buildings the architect first envisioned for the 14-acre site in the mid-1970s. “The PDC is an idea that has been pending to be completed. It will complete the composition, but most importantly, it will help define a public space,” Pelli says.
 “I’m just extremely excited to know the Red building will
happen—at least I should never say that because architects are
never in control of these events—but it looks likely that it will
happen,” Pelli says. The Blue Whale, opened in 1975, was recently
honored with the AIA Los Angeles chapter’s 25 Year Award. That
building was followed in 1988 by the Green building. “Now it’s
there and it’s functioning, but feels a bit too open,” Pelli
says. “This will see the completion of that old dream.”
“I’m just extremely excited to know the Red building will
happen—at least I should never say that because architects are
never in control of these events—but it looks likely that it will
happen,” Pelli says. The Blue Whale, opened in 1975, was recently
honored with the AIA Los Angeles chapter’s 25 Year Award. That
building was followed in 1988 by the Green building. “Now it’s
there and it’s functioning, but feels a bit too open,” Pelli
says. “This will see the completion of that old dream.”
With 1.2 million square feet, the PDC is home to the area’s top decorating and furniture market, with showrooms, public and private spaces, and an outpost of the Museum of Contemporary Art. Developer Charles S. Cohen says the Red building should be completed within 24 months. During its gestation, Red has evolved to become a 400,000-square-foot structure with two state-of-the-art office towers—six and eight stories high respectively—sitting atop seven levels of enclosed parking for 1,500 cars. The building will accommodate a variety of office floors ranging from 14,000 to 36,000 square feet. “Because we have divided the building in two, we are able to create a very high sixth-floor level courtyard, which will be just a terrific space to be in, with palm trees and phenomenal views of the Hollywood Hills. You will feel as if you can touch the hills.”
“An act of inspiration”
“These were truly an act of inspiration,” Pelli tells AIArchitect. “It
required that I redesign in my mind the original Blue building to transform
it from being a completely self-contained object into an element in a composition.
Once that transformation took place the ideas just immediately flowed like
in a country spring where the water just comes gurgling out. It was a very
exciting moment to be designing these elements.”
 For
the Red building, Pelli describes a convex curve shaped toward the plaza,
with a concave form toward the Hollywood Hills to the north. “It
reads like a curved sliver that projects into the air like a prow of
a curved ship,” he says. “The Green building has a vertical
axis so that it is very anchored, very stable. The Blue building has
a horizontal axis, but is also a very straight and linear. It does not
have an axis, but has a curved line of movement. This is the most dynamic
of the three buildings.” Pelli likens the interplay of the buildings
to a dance in one of Matisse’s paintings, “when people are
holding hands and running around.”
For
the Red building, Pelli describes a convex curve shaped toward the plaza,
with a concave form toward the Hollywood Hills to the north. “It
reads like a curved sliver that projects into the air like a prow of
a curved ship,” he says. “The Green building has a vertical
axis so that it is very anchored, very stable. The Blue building has
a horizontal axis, but is also a very straight and linear. It does not
have an axis, but has a curved line of movement. This is the most dynamic
of the three buildings.” Pelli likens the interplay of the buildings
to a dance in one of Matisse’s paintings, “when people are
holding hands and running around.”
The Red building as first conceived in the ’70s was to be only showrooms, and now it is going to be primarily offices for people in the design trade. “That has already happened with the Green building, and that is just the reality of the nature of the contract furniture market. But I’m very happy. Also, the building has taken a slightly different form. Now it has become designed. Before it was just a master planning idea.” The building will enliven the backs streets and will also be accessible from San Vicente Boulevard, which will be beautified with the addition of new public art works.
Pelli says the trio of architecturally distinctive and recognizable buildings of opaque colored glass are, in some ways, over-scaled buildings in “this unique landscape of what used to be Los Angeles County and now is West Los Angeles. Each one of these three buildings works within the same vocabulary, but they create quite different forms. They are like three girls dancing. Each figure is different, but they are all following the same rhythm, the same music, and they move to the same compass. These three buildings will be such a dance together around a wonderful public space.”
 Term of endearment
Term of endearment
The public may better know the Blue building as the Blue Whale, a nickname
Pelli says appeared very quickly. “We never could figure out
who gave the nickname, but it was instantly adopted by everybody. Those
are nicknames that take. They are spontaneous reactions, and I love
them. A nickname like that is a form of endearment. You don’t
give nicknames to people you don’t care about.”
Pelli, after 35 years, has likewise become endeared to the buildings. “It has been a very, very long affair.” Earlier in April, Pelli traveled to Madison, Wis., where his New Haven-based firm opened the last theater at Overture Hall, another project built in several stages. “Indeed, I’m very happy to see it all completed, but also quite sad that this wonderful episode of being involved in deep creativity with wonderful clients is coming to an end,” he says. “I’m sure that will be true when the Red building nears completion, but we are far from it so all I feel is expectation and excitement.”
But, he says, he will be sad to eventually release control. “It’s something that happens in all buildings. The moment of its completion, when you are the happiest, is also a moment when you are sad, because at the time you say goodbye to the building, you say goodbye to real friends with whom you’ve been working. It’s also the moment you cannot affect the building anymore. It changes hands, and you give it to somebody else to take care of. This is indeed a part of the excitement and emotions that one feels in architecture. It is part of the complexity and richness of our profession, which I think is phenomenal.”
Copyright 2006 The American Institute of Architects.
All rights reserved. Home Page ![]()
![]()
The design team for
the Red building includes:
• AREA Architects, office lobbies and public spaces
• Thomas Balsley Associates, landscape architect
• Kaplan, Gehrig, McCarroll Architectural Lighting
• Selbert Perkins Design, environmental graphics.
All images © Studio AMD.
![]()