| AIA
Maryland’s 2009 Design Awards Celebrate Excellence
AIA Maryland recently announced its 2009 AIA Maryland
Design Awards winners recognizing architects, building owners, and
general contractors. AIA Maryland also held its third annual Student
Design Awards; three awards were given to graduate and undergraduate
students.
The jury awarded four Honor awards, seven Merit awards, six Citation
awards, and one Public Building of the Year award, as well as two
student Design awards and one student Citation award. The student
Design award winners each received a $1,000 cash prize.
Public Building of the Year—Commercial
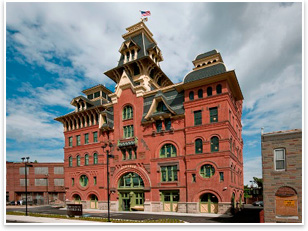 Project: American Brewery Project: American Brewery
Architect: Cho Benn Holback + Associates
Project Location: Baltimore, Md.
Jury comments: The most sustainable act is to save and restore an
existing building. Here the client and architect have created a catalyst
for revitalizing a neighborhood. Pumping new life into a venerable
building that was abandoned for thirty years. The architect did just
enough, but not too much: knowing when to stop. Some very sensitive
insertions inside the building reveal its original materials of wood
and masonry give a tactile sense of history.
Photographer: Paul Burk
Photography
Honor—Institutional
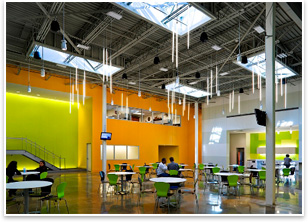 Project: Smithsonian Institution, Pennsy
Collections & Support
Center Project: Smithsonian Institution, Pennsy
Collections & Support
Center
Architect: Gensler
Project Location: Landover, Md.
Jury comments: Stunning, museum quality interior in a utilitarian
building. Incredibly inventive, an uplifting workspace. Transforms
the junk space of American civilization.
Photographer: Paul Warchol
Honor—Institutional/Residential
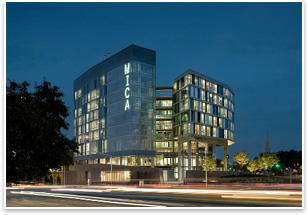 Project: The Gateway, Maryland Institute College of Art Project: The Gateway, Maryland Institute College of Art
Architect: RTKL Associates Inc.
Project Location: Baltimore, Md.
Jury comments: Architecture of an international standard. Dynamic
and active courtyard. Touches the ground well. Creates a sense of
artistic community, a modern cloister. Very sophisticated façade.
Extraordinary.
Photographer: David Whitcomb (RTKL); Paul Burk Photography
Honor—Residential Architecture
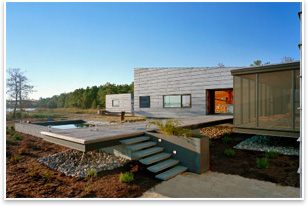 Project: House on Hoopers Island Project: House on Hoopers Island
Architect: David Jameson Architect, Inc.
Location: Church Creek, Md.
Jury comments: A beautiful composition followed through at every
detail. A village of buildings that evokes traditional farmsteads
or fishing shacks, yet clearly of the 21st century. The central element
is a screened porch open to the breeze. Beautifully designed fenestration.
Extraordinary.
Photographer: Paul Warchol
Honor—Residential Architecture
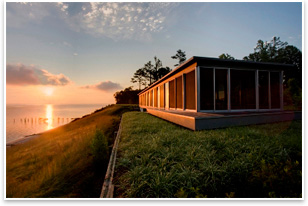 Project: The River House Project: The River House
Architect: Ziger/Snead LLP, Architects
Location: Jamaica, Va.
Jury comments: Quiet, long and thin, like a racing shell. View of
the water is unforgettable. Very gentle on the site. Intelligent
plan separates owners and guests. We liked the view under the building
to the water at the entry. This project is a reminder to kill: keep
it simple, stupid. We did wonder though where to put the Weber grill?
Photographer: Alain Jaramillo; Douglas Bothner (Ziger/Snead)
Merit—Institutional
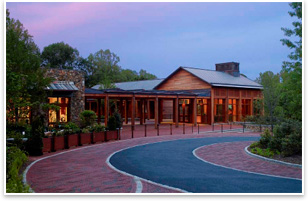 Project: Thomas Jefferson Visitor Center and Smith Education Center Project: Thomas Jefferson Visitor Center and Smith Education Center
Location: Charlottesville, VA
Architect: Ayers Saint Gross, Inc.
Jury comments: We admire the site plan and creation of courtyard
and the way the visitor sequence cascades down the hill. Very deferential
to its context. Crisp and fresh with familiar materials. Overhangs
and porches offer shelter and shade.
Photographer: Alan Karchmer, Architectural Photographer
Merit—Institutional
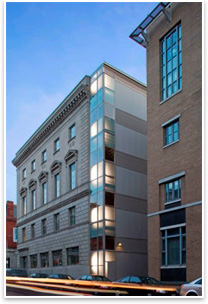 Project: University of Baltimore Liberal Arts and Policy Building Project: University of Baltimore Liberal Arts and Policy Building
Architect: Cho Benn Holback + Associates
Location: Baltimore, Md.
Jury comments: Architects understood the existing building. The insertions
and stair addition are appropriately deferential. Conforms to Secretary
of Interior Guidelines, i.e. that the contemporary is of its time
and differential from the historic. Sections show how modern utility
systems affecting floor thickness defer to thinness and lightness
of the existing stair. What’s new is modern, what’s existing
is clear. Instead of imitating, the modern elements are very distinct
but quiet.
Photographer: Paul Burk Photography; Alain Jaramillo
Merit—Institutional
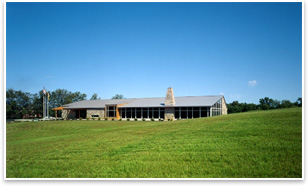 Project: Boonsboro Library Project: Boonsboro Library
Location: Boonsboro, MD
Architect: Murphy & Dittenhafer Architects
Jury comments: A reminder that you can make something really nice
without being overly convoluted. Seems to belong to its landscape.
A judicious use of economical and light wood materials, contrasting
with the stone reading area and fireplace. A simple shed with great
aspirations.
Photographer: John Allen
Merit—Interior Architecture
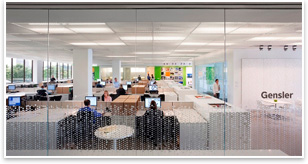 Project: Gensler Baltimore Project: Gensler Baltimore
Location: Baltimore, MD
Architect: Gensler
Jury comments: Fresh, light, minimal, carries theme of materials
to the outside. Restrained use of color. Very “graphic”,
simple means. It looks like an uplifting place to work. You can look
through the entire space, has a sense of community.
Photographer: Michael Moran Photography, Inc.
Merit—Residential Architecture
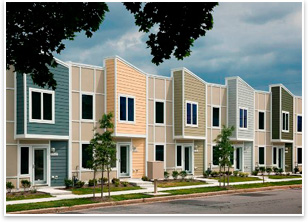 Project: Brooklyn Green Project: Brooklyn Green
Location: Baltimore, MD
Architect: Cho Benn Holback + Associates
Jury comments: Matches the scale and overall form of neighborhood.
Green roof and solar water heating, plus other sustainable features
are commendable. Well thought out floor plans. Simple and effective
use of color. Pop out makes a nice room upstairs and creates an entry
porch.
Photographer: Paul Burk Photography
Merit—Residential Architecture
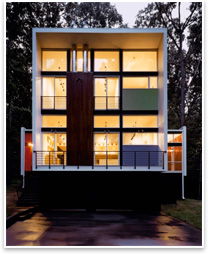 Project: Randecker House Project: Randecker House
Architect: McInturff Architects
Location: Vienna, Va.
Jury comments: Light, use of color, simplicity and use of site make
this house a delight. Seems very livable. You can imagine having
a family here. Touches lightly on the ground. Very simple response
to a complex landscape problem: how to live in a wooded landscape.
This is “design within reach”.
Photographer: Julia Heine (McInturff Architects)
Merit—Residential Architecture
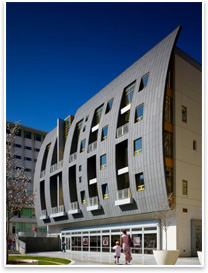 Project: Plaza Lofts 22 Project: Plaza Lofts 22
Architect: WDG Architecture
Location: Hyattsville, Md.
Jury comments: Raises the standard of multifamily building. Excellent
composition of materials, for example the end elevation. The interiors
are clean and unique. The section takes advantage of the curved façade.
Great attention and rigor to details, which are at the same time
commendably quiet.
Photographer: Judy Davis, Hoachlander-Davis Photography
Citation—Commercial
Project: Torchio Building
Architect: Torchio Architects, Inc.
Location: Centreville, Md.
Jury comments: Architect, contractor, handyman, engineer, this architect
has done it all. We commend the architect’s effort to “walk
the talk”. We also think the building appears to be a good
addition to the streetscape.
Citation—Unbuilt (Non-Commissioned)
Project: upGRADE
Architect: Hord Coplan Macht
Location: N/A Design Competition
Jury comments: To address economical school space is an important
challenge. Offers great promise. Addresses sustainability and economical
use of materials.
Citation—Institutional
Project: Temple Beth Shalom
Architect: Charles E Anthony Architects, PC
Location: Arnold, Md.
Jury comments: Intelligent site plan and lovely sequence of entry.
Beautiful light over the ark. Composition of materials and light
is consistently good. Courtyard creates a break with the everyday
world creating a journey to a spiritual space.
Citation—Institutional
Project: Harpers Ferry Train Station
Architect: GWWO, Inc./Architects
Location: Harpers Ferry, W Va.
Jury comments: This is a labor of love; meticulous research and restoration.
Very clear presentation.
Citation—Institutional
Project: The Morris & Gwendolyn Cafritz
Foundation Arts Center
Architect: Wiencek + Associates Architects + Planners
Location: Silver Spring, Md.
Jury comments: Commend reclamation and transformation of an existing
building that was to be torn down. The architect convinced the client
to keep building. Dynamic spaces inside created with modest means.
A vital project in place of what could have become a landfill.
Citation—Institutional
Project: Nemours Mansion and Gardens Visitor Center
Architect: Ayers Saint Gross, Inc.
Location: Rt. 141 and Alopocas Drive, Wilmington, Del.
Jury comments: Clear, well-organized plan, well integrated with exhibits,
good choice of materials. We applaud the thought given to exhibit
sequence and site plan. Site carefully considered.
Student Design Project Winners
Award: Graduate Design Award
Entrant: Mahmoud Riad
Project: AL Masmaa': The Place for Listening
Project Type: Studio
School: University of Maryland, College Park
Faculty Sponsor: Peter Noonan, AIA, LEED AP, Professor of the Practice/Architecture
Jury comments: Experiential, timeless, of its place. Affects all
the senses–acoustic, touch, hot/cold, slight/shade. Presentation
makes it possible for us to imagine being in these spaces. Atmospheric,
quality, range of drawings and analytical process are exceptional.
Award: Undergraduate Design Award
Entrant: Julia Mitchell
Project: Choreography of Space
Project Type: Studio/Self-Directed
School: Virginia Polytechnic Institute and State University
Faculty Sponsor: Michael Ermann, Associate Professor, Architecture
2-3 Chair
Jury comments: Process of design with large physical model commendable.
Models well built and evocative. Interior space is triumphant. A
building for dance with movement: even the spectators participate.
Suggests great discovery on the part of the student. Confirms that
music expands the part of the brain that conceptualizes three dimensions.
This project is distinguished by its depth of investigation. Very
concise text. Exceptional.
Award: Special Citation
Entrant: Beret Dickson
Project: Baltimore FarmWorks: Yielding Architecture for [Urban +
Agri] Culture
Project Type: Self-Directed Project
School: University of Maryland
Faculty Sponsor: Isaac Williams, Assistant Professor, Architecture
Program
Jury comments: Confronts contemporary issues, i.e., integration of
building and environmental systems within an urban context. A little
generic, but adaptable, prototypical. Synthesizes architecture, landscape
architecture, and environmental systems. |


 Project: American Brewery
Project: American Brewery Project: Smithsonian Institution, Pennsy
Collections & Support
Center
Project: Smithsonian Institution, Pennsy
Collections & Support
Center Project: The Gateway, Maryland Institute College of Art
Project: The Gateway, Maryland Institute College of Art Project: House on Hoopers Island
Project: House on Hoopers Island Project: The River House
Project: The River House Project: Thomas Jefferson Visitor Center and Smith Education Center
Project: Thomas Jefferson Visitor Center and Smith Education Center Project: University of Baltimore Liberal Arts and Policy Building
Project: University of Baltimore Liberal Arts and Policy Building Project: Boonsboro Library
Project: Boonsboro Library Project: Gensler Baltimore
Project: Gensler Baltimore Project: Brooklyn Green
Project: Brooklyn Green Project: Randecker House
Project: Randecker House Project: Plaza Lofts 22
Project: Plaza Lofts 22