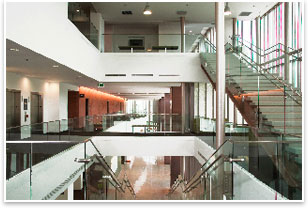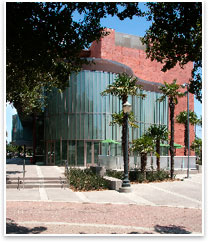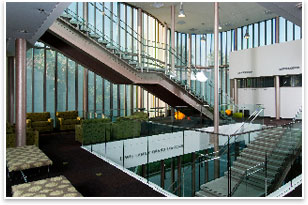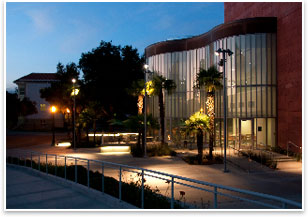
University of La Verne to Open New Campus Center

The openeness transforms by the changing of natural light. Photo courtesy of Gonzalez Goodale. How do you . . . design a sustainable center that conveys campus spirit? Summary: Construction
has been completed on the new Abraham Campus Center designed by Pasadena,
Calif.-based Gonzalez Goodale Architects for the University of La
Verne. The design helps to create a new identity for the institution.
The design focuses on transparency and translucency to encourage
student interaction. The green design is targeting LEED Silver. 
On the exterior, the café is an extension of the mixing hall’s curtain wall, modulated into a curvilinear end. Photo courtesy of Gonzalez Goodale. The 40,000-square-foot Abraham Campus Center is located at the hub of the La Verne campus. The central figure of the Campus Center is a three-story Mixing Hall. The center will host campus-wide functions and student activities, serving as student mixing chamber. Gonzalez Goodale designed the building to be centrally located and blend with the surrounding campus buildings. The design establishes an identity that represents the personality of the campus while respecting the context of the site. “We were fortunate in having a site at the literal hub of the campus, with potential views towards the city and the San Gabriel Mountains,” says David Goodale, AIA, design partner at the firm. “We developed a design that capitalizes on the strength of place.” Transparency, translucency, social interaction 
Wrapped in a curvilinear white-fritted glass curtain wall similar to the wall of the café, the circulation lounge cantilevers out over the sidewalk. Photo courtesy of Gonzalez Goodale. Social interaction was also pivotal in the design. Reception, student recreation, student life offices, and a café are located off of the entry on the ground floor, with classrooms along a second-floor balcony. A multi-purpose banquet room and pre-function porch, cantilevered out 15 feet above the sidewalk with views of the mountains, occupy the third level. The building steps down to two-story glazed linear offices. There is a curvilinear two-story café topped by a view deck surrounded by a green roof. 
The building is centrally located, with highly visible exposure to approaching pedestrians. Photo courtesy of Gonzalez Goodale. La Verne’s Campus Center was designed to a LEED Silver rating. Green elements include daylighting; high-quality views; a minimum of concrete flooring, stone, and glass; and recycled content, such as carpet tiles, casework, counters, and furnishings. “The University of La Verne has evolved into an enormously rich tapestry of cultures and age groups over the years,” says Armando L. Gonzalez, FAIA, project principal for Gonzalez Goodale. “We are pleased to contribute a Campus Center that will bring students together and serve as an iconic center for the recruitment and retention of new students for generations to come.” |
||
Copyright 2009 The American Institute of Architects. All rights reserved. Home Page |
||
news headlines
practice
business
design
recent related
› K–5 School Opens on Former Site of the Iconic Ambassador Hotel
See what the Committee on Architecture for Education is up to.
