
| K–5 School Opens on Former Site of the Iconic Ambassador Hotel How do you . . . take advantage of the site topography of a former historic hotel to create an integrated school community? Summary: A new K–5 school opened last month on the site of the landmark Ambassador Hotel in Los Angeles. Pasadena-based Gonzalez Goodale Architects designed the 92,000-square-foot, two-story K–5 building. The school will serve 800 students, contain 44 classrooms, and be the first of three schools to be built on the 24-acre site. The K–5 school has two different schools within it: UCLA Community School and New Open World Academy. Gonzalez Goodale recently received an honor award from AIA Pasadena for the project. The iconic Spanish-Mediterranean Ambassador Hotel, demolished in 2006, was famous for being frequented by Hollywood personalities and politicians and infamous for being the site of Robert F. Kennedy’s assassination in 1968. A dedication ceremony is planned for October 10 that will include representatives from the Robert F. Kennedy family. 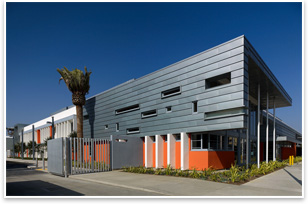
Pasadena-based Gonzalez Goodale Architects used perforated metal in its design of the 92,000 square-foot, two-story K–5 building. Photo by Tim Street-Porter. In addition to the K–5 school, the site will have a middle school and a high school, forming a K–12 campus called Central Los Angeles Learning Center #1. Gonzalez Goodale Architects designed the $571 million campus, which will become one of the largest in the Los Angeles Unified School District (LAUSD) when the middle school and high school buildings are completed in 2010. With the new campus, LAUSD seeks to alleviate its overcrowded schools. Iconic hotel, iconic classrooms 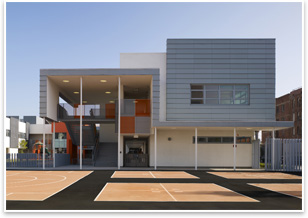
The integrated campus design combines open spaces, transparency, zinc roofs, perforated metal, and open flanking stairs. Photo by Tim Street-Porter. The new K–5 building is located at the southwest corner of the Ambassador Hotel site. Construction on the K–5 building began in March 2007. The school opened September 9. In addition to Kennedy-family members at the October dedication will be representatives from the Los Angeles Unified School District, the mayor’s office, and the city council. The historic and design significance of the site created challenges and opportunities, according to David Goodale, AIA, design principal of Goodale Gonzalez. “The design solution was charged with mapping the historic diagram of the site with the needs of a wholly contemporary educational campus based on the LAUSD's desired Small Learning Community (SLC) pedagogy, which breaks large, urban schools into smaller, more intimate learning communities of 500 students,” he says. “Our solution successfully addressed the programmatic and expressive goals, using the original 'figure/ground' of the hotel campus as the skeleton of the new K–12 campus and replacing the iconic Wilshire Boulevard presence of a hotel with an iconic presence of transparent classrooms.” 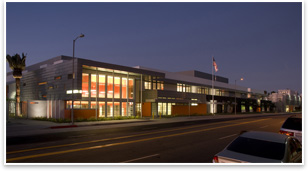 The new K–5 building is located at the southwest corner of the Ambassador Hotel site. Facilities of the K–12 campus will be made available to the surrounding community. Photo by Magnus Stark. Three distinct school communities “We hope that this project will serve as an inspiration not only to the students and teachers who work and learn here, but also as model of what is possible in terms of creating a community-serving institution that will enrich the entire neighborhood,” says Armando L. Gonzalez, FAIA, principal of Gonzalez Goodale Architects. 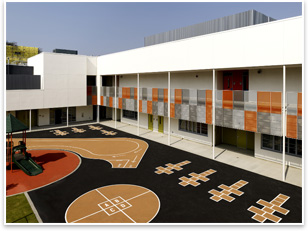 The K–5 school’s east courtyard. Photo by Tim Street-Porter. The design of the campus includes Wilshire Public Park, a 19,000-square-foot section of the site fronting Wilshire Boulevard. The park slopes downward from the street, preserving views of the school buildings from the street, terminating in a steel wall embellished with an image of Robert F. Kennedy in sandstone, with quotes from champions of social justice. Kennedy’s legacy is honored in other public art pieces, including at the entry to the library, a mural in the library, and a mural at the foot of an amphitheater. Elements of the Ambassador Hotel are in the new campus design. The original Cocoanut Grove nightclub will become a 574-seat auditorium/lecture hall, the hotel’s 1940s coffee shop will serve as a teachers’ lounge, and a vaulted ceiling of the hotel's Embassy Ballroom, the site of Robert F. Kennedy’s 1968 assassination, was reconstructed for the library for the middle school and high school students and will house Kennedy memorabilia. A new classroom tower will have a similar façade to that of the old hotel, and the original hotel sign pylon will anchor a corner of the campus site. 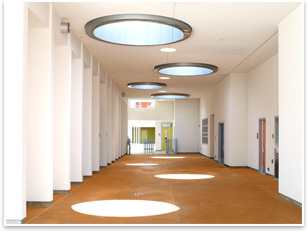
The interior features a skylighted passageway. Photo by Tim Street-Porter. Green design The middle school and high school buildings will contain 130 classrooms and be a combined 452,000 square feet. When the three buildings are finished, the campus is expected to serve more than 4,000 students who are currently bused to other schools. |
||
Copyright 2009 The American Institute of Architects. All rights reserved. Home Page |
||
news headlines
practice
business
design
recent related
› School Expansion Sustains Common Grounds
