
| Georgetown University’s School of Business: Traditional, Modern, and Energy-Efficient
How do you . . . design an energy-efficient school facility that blends traditional and contemporary architecture? Summary: Georgetown University’s McDonough School of Business has opened its new 179,000-square-foot Rafik B. Hariri Building to house its school’s business education programs. The $82.5 million facility is located on the Georgetown University Washington, D.C., campus. Boston-based Goody Clancy’s design blends traditional stone work with steel and glass. 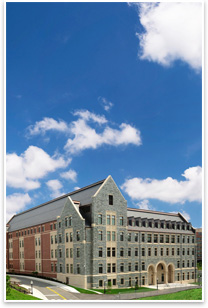
Georgetown University’s Rafik B. Hariri Building connects from grade its south side to an above-grade student center. The design has a stone Victorian exterior to blend with the traditional campus buildings. Photo courtesy of Georgetown University. The design of the university building blends stone masonry and steel on its south elevation, reminiscent of the university’s original architecture, with a panoramic glass pavilion on its east elevation. A glass, skylit atrium serves as the core to create a transparent circulation space while maximizing natural light. The energy-efficient design also includes selective glazing, a lighting system expected to provide 15 percent in energy savings, water-efficient plumbing and landscaping, and recycled materials from local companies. Goody Clancy worked with Whiting-Turner Contracting Company to create the energy-efficient building. The design and construction was seven years in development. The site creates campus connections 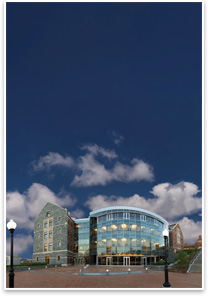
The Rafik B. Hariri Building’s east elevation. A stair outside the building (far right) connects to a newly constructed plaza. Selective glazing was used to maximize natural light inside. Photo courtesy of Georgetown University. “The site idea,” says Rob Chandler, AIA, design principal at Goody Clancy, “was to take this building and use that to connect from the grade on the south side of the building, where there are soccer fields and housing toward the canal and the river, and build a stair outside the building that would connect to a newly constructed plaza at the level of the Levy center on the upper floor. “At the same time within the building a section change can happen—you can enter the building though a formal entrance on the south side, climb up three stories through the building, and exit on the new Levy plaza adjacent to Leavey Center. The building was designed to overlay onto pedestrian paths across the campus. Part of the goal was to make a south connection across this grade change, and, ultimately when the balance of Leavey plaza is created, east-west connections across the campus, and overlay the building on top of that.” 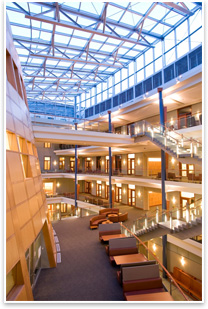
The glass, daylit atrium, with glass rails, creates a transparent circulation space. Photo courtesy of Georgetown University. Strong tradition, international program factor into design The Rafik B. Hariri Building is named in memory of the late two-time prime minister of Lebanon, noted philanthropist, and ardent advocate of education, through a gift from his son, Saad Hariri, the newly designated prime minister of Lebanon and a 1992 alumnus of the McDonough School of Business. 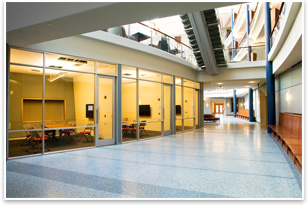
There are 34 breakout rooms that are student gathering spaces. They are on display from the atrium to allow students to find their work group. The breakout rooms show the world what goes on in the school. Photo courtesy of Georgetown University. Heightening the contrast of traditional design 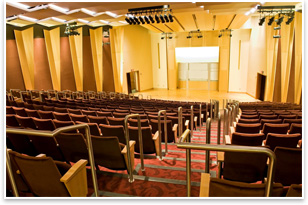
The school features a 400-seat auditorium. Photo courtesy of Georgetown University. The Rafik B. Hariri Building features 15 classrooms, 15 conference rooms, 11 interview rooms, a 400-seat auditorium, two large lounges, and 120 faculty offices. Student space is replete with data ports, flat-screen monitors, and videoconferencing capabilities. There are 34 breakout rooms: “A mediating layer between the students and the classroom,” Chandler calls them. “Students walk through the building and see where their peers are working. They are on display from the atrium. Students can find their work group, but also the work of the business school is always on display to people moving through the building who may not be aware of how business school students work together. They are arranged to show the world what goes on in the school.” 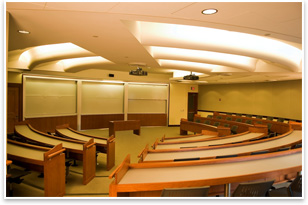
The design features 15 classrooms. Photo courtesy of Georgetown University. The Rafik B. Hariri Building has received several Craftsmanship Awards from the Washington Business Congress in the areas of slate and copper roofing, exterior stone masonry work, and glass fiber reinforced gypsum panels present in the building’s curved light coves, a rotunda’s dome ceiling, and V-shaped panels in the auditorium ceiling. |
||
Copyright 2009 The American Institute of Architects. All rights reserved. Home Page |
||
news headlines
practice
business
design
recent related
› Sinuous Penn State Law Building Highlighted by Floating Glass Library
