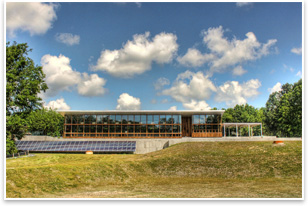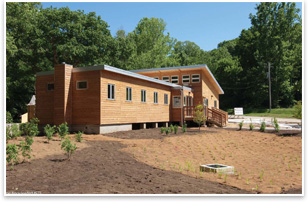Buildings Brought to Life: The First Project to Meet the Living Building Challenge Is Only Months Away
Two Missouri architecture firms are in the lead, with projects of all types on their heels
by Zach Mortice
Associate Editor
How do you . . . design a building to meet the Living Building Challenge?
Summary: The race set in motion by the Cascadia Region Green Building Council’s Living Building Challenge is in its final phase. Two projects by Missouri architecture firms have recently been completed and are now compiling energy, water, and material performance data to verify that they meet the challenge’s industry-leading sustainability requirements. The first to compile 12 months of such performance data and have it verified by the International Living Building Institute will be able to lay claim to being one of the world’s most sustainable buildings.

The Omega Center for Sustainable Living by BNIM. Photo courtesy of Andy Milford.
Beyond their intense focus on sustainability, the two buildings
that are leading the race for the first Living Building share programmatic
and formal elements. St. Louis-based Hellmuth and Bicknese Architects’ Tyson Living Learning Center, in Eureka, Mo., is a Washington University environmental science facility. The Omega Center for Sustainable Living, in Rhinebeck, N.Y., in the Hudson Valley, was designed by Kansas City, Mo.-based BNIM Architects. It’s a water treatment plant and education center that serves the Omega Institute, a nonprofit health, wellness, and sustainability campus. BNIM’s project was completed in June. Hellmuth and Bicknese’s building was done just weeks earlier, in May. “It’s a friendly competition,” says Daniel Hellmuth, AIA, of Hellmuth and Bicknese.
Part of the landscape
The Living
Building Challenge is the most stringent voluntary-based rating
system that exists. Unlike other rating systems that compile points
for various design features that translate into a tiered rating
system, the challenge draws its rigor from 16 binary prerequisites.
For a building to meet the Living Building Challenge it must consume
net-zero energy and water. It must produce net-zero waste. It must
choose an ecologically responsible site and maintain it. Inherently
unsustainable materials (like lead, mercury, and formaldehyde)
are not allowed, and there’s a limited radius from which
materials can be transported to the building site during construction.
Indoor air quality must be maintained, and, among many other requirements,
all of these sustainability features must be featured in educational
materials and programs at the building. Since the challenge was
formulated in 2006, no building has met it.
Instead of fine-tuning buildings to moderate their resource consumption and impact on the natural environment, the Living Building Challenge takes a stronger and more provocative stand. It asks architects to create buildings that are wholly integrated as collaborative parts of ecosystems—generating their own power, processing their own water, and recycling their own waste.
“You’re working with a series of interconnected biological systems,” Hellmuth says—an inherently complex task. “We had three hours of compost toilet orientation, during which we learned a lot more about how that thing works than you might want to know.”
“These first projects had to be started on day one” to be built and perform as net-zero buildings already, says Eden Brukman, research director at the Cascadia Green Building Council. Since 2006, there are now approximately 60 projects (several more of which are under construction or about to begin it) on multiple continents that are hoping to achieve the Living Building Challenge. While Challenge organizers are still working on the documentation process for its material requirements and other sections, they ask building owners and designers to send in 12 months worth of their water and energy utility bills, or better yet, Brukman says, “a letter from the utility saying that they don’t have any.”

The Tyson Living Learning Center by Hellmuth and Bicknese. Photo courtesy of Joe Angeles.
Two leaders
The $3.2 million, 6,200-square-foot Omega Center for
Sustainable Living contains classroom and lab space, but its primary
component is a system of interior lagoons that filter and purify
sewage water in a way that calls into question the term “wastewater” entirely.
John Todd Ecological Designs contributed the two “Eco Machines” that
do much of the work of purifying water from the entire Omega campus.
It uses digestion chambers with anaerobic and aerobic bacteria, as
well as constructed wetlands outside the building to isolate and
filter waste compounds from water. This 4,500-square-foot main chamber
of the building is essentially a long, lush greenhouse (amenable
to visitors wanting to learn how the building works) for the plants
working to clean the water. From sewage to a fish pond at the end
point of the system, the facility is expected to sustainably process
5 million gallons of water annually, creating a closed loop of water
use that doesn’t forsake any of this precious resource as “waste.” This
entire sustainable process is powered by another one: Solar photovoltaic
panels on the roof provide all the energy needed for the building,
and then some. Geothermal heating and cooling is used for temperature
control needs.
Like many buildings that aspire to the Living Building Challenge, the Omega Center has a light, woodsy aesthetic. However, it’s not quite as traditionally, vernacularly green as some of its competition. Its structure is made from a steel frame, all greenhouses require glass, and there’s certainly more concrete there than your average rustic cabin. Steve McDowell, FAIA, of BNIM, says he had originally envisioned the building as having a wood frame, but concerns about finding sustainably harvested wood that could stand up to the humid greenhouse water treatment plant environment brought him to steel. “We probably made it more machine-like as we went through the process rather than less,” he says.
The building’s cypress wood siding covers it in a rich and uneven surface that McDowell calls pleasantly “shaggy”—a textural relief from the technical precision of the greenhouse’s high-tech filtration system’s and basic, boxy massing.
The low-slung, south light-facing building is largely a vitrine-like device to feature the flora inside the greenhouse, which is displayed in a hybrid environment. It’s clearly controlled, but it’s being celebrated for natural processes. “The plants are clearly caged,” McDowell says. “They’re there very purposefully to help clean the water, but they’re doing something very natural. We’re trying to illustrate that. We tried to be as upfront as we could about what was going on.”
A simple cabin in a 2,000-acre tract of woods, prairies, and ponds, the $1.3 million, 2,900-square-foot Tyson Living Learning Center in Missouri hews a bit closer to traditional ideas about what sustainable building is, or has been. Its two wood sections meet in a joint with a porch in the middle. The Eastern Red Cedar that makes up the building was harvested from beyond the permitted site, but Hellmuth and Bicknese justified it by using only invasive species of trees that were otherwise harmful to the unspoiled habitat. Photovoltaic panels on the roof generate all the building’s energy. Porous cement and a 3,000-gallon rain cistern help to recycle rainwater.
K-12 students as well as post-graduates from Washington University’s biology and environmental science departments will use the building’s classroom and lab spaces to study the local flora and fauna. Washington University architecture students will also study the building’s performance and sustainability systems. Already, they, and the general public, can track the building’s hour-by-hour energy performance via a Web site.
Any shape and size is living
Both McDowell and Hellmuth say the most
difficult part of the challenge was finding a way around the red-lined
materials list. (A particular concern for BNIM was designing a water
treatment plant without PVC piping. Instead, they used cast iron
pipes and high-density polyethylene.) They both discovered that certain
building components (like ceiling fans and light fixtures) simply
aren’t made in the United States anymore, putting them at risk
of being outside allowed materials shipping radiuses. “We vetted
most materials upfront, but the hardest part was during construction
when we had to vet every single shop drawing and every single material
that came through, because that was our last line of defense,” Hellmuth
says.
After its serious investments in sustainable building systems, Hellmuth says the Tyson Living Learning Center cost approximately 30 percent more than what a standard, similar facility might have cost. McDowell doesn’t know how much of a premium the Omega Institute paid for their building, but a similar project that BNIM designed was 20 percent more expensive, with sustainability premiums dropping all the time. BNIM designed one building to gain LEED Platinum certification for no extra cost, McDowell says.
The Omega Center and the Tyson Center are both small buildings on rural sites that express their deference to and collaboration with nature through natural materials in inauspicious, traditional forms. This fits the profile of many of the buildings looking to meet the Living Building Challenge—typically a group of aesthetically and formally conservative structures that sit lightly on the earth. Certainly, there are good reasons for this homogenous conservatism. Simple, small, low-slung buildings are easiest to optimize for sustainability and especially carbon neutrality. One important part of this constraint is the surface area required for solar panels. “The net-zero energy component works out very well on one-story buildings, where the roof’s square footage is very similar to what it takes to power the building,” Hellmuth says. “But as you go up in stories, that’s no longer true. Other realities kick in at different square footages.”
But even now, designers are expanding the scope, program, and style of Living Building Challenge projects. The Oregon Sustainability Center, a 13-story glass and steel office tower in downtown Portland, Ore., is one such project. The Cascadia Green Building Council is working with a 250,000-square-foot student union building in Canada that wants to meet the Living Building Challenge. McDowell at BNIM is working on a 150,000-square-foot home for the University of Georgia’s Odum School of Ecology. The Masdar Headquarters that Adrian Smith, FAIA, and Gordon Gill, AIA, are designing in Abu Dhabi has similar beyond-net-zero goals, expressed in acres of glass and vortex-like wind tower cones.
Already, Bruckman says she’s seen the Living Building Challenge change the way building product manufacturers operate towards a more sustainable direction. For instance, designers are obligated to write letters to manufacturers explaining that their use of their products, if they are unsustainable, is not an endorsement of them. And that’s probably the most important ripple in the design and construction industry created from these few, brave projects. From the end point of ultra-sustainable design, these architects are changing how component fabricators work by reaching backwards through the design, fabrication, and construction processes, helping to set up a more sustainable foundation for all of the industry to enjoy.
|



