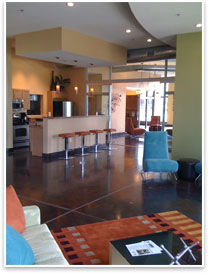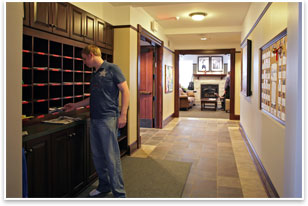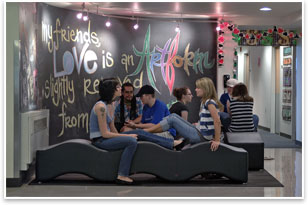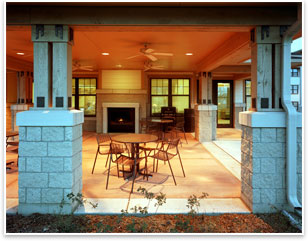
| Architecture Firm Designs for Higher Ed on a Budget Seven key design areas identified for smart school spending How do you . . . design a space for a college or university on a budget? Summary: Lawrence, Kans.-based Treanor Architects specializes in student life design spaces and environments for universities and colleges working within a limited budget. Treanor Architects has identified seven design areas where schools are currently focusing their judicious spending. The firm works with the higher-education institutions to develop these community-oriented learning environments while helping the schools stretch their dollars. Treanor Architects’ student life division designs give college and universities the best bang for their buck, providing a campus environment that helps students perform academically, creates a sense of community, and enables schools to showcase the facilities and spaces as recruitment tools. 
A gathering space inside a residential hall connects with the outdoors. Photo courtesy Treanor Architects. Treanor Architects’ student life division has programmed or designed 135 student life projects on 65 national and international college campuses. Treanor currently has 14 student life facilities registered to achieve LEED™ certification. Quality campus environment on a smaller budget “They have to be judicious in how they spend those dollars,” Zhiri says. “They are always having new needs and students. There are recruitment strategies that they are trying to meet. They come to us with a budget, a menu of everything they need, and how much they can afford for that budget.” Zhiri says the firm helps schools get the most bang for the buck while building a strong sense of campus community. “There are a few overriding principles that they are seeking,” she says. “They want to create a great community. Students will perform better academically when they learn in a dynamic living-learning environment where there is a strong sense of community and an identity to where they live. It’s about connecting with that human aspect. You want to be connected to your environment and to people. How we facilitate that with the architecture is our challenge.” 
A campus building entry area. Photo courtesy Treanor Architects. Campus student affairs and housing realize the attraction of a strong sense of campus community,” she notes. “It retains students on campus,” she says. “If they feel connected with their institution and the places they live, they’ll stay in college and give back later. It is also important to student success. Ultimately, the schools want to recruit. If you are recruiting, how can you show that sense of community? How can you show a balance between privacy and socialization?” Focusing design on seven campus areas Interactive spaces. “The research that we did with various institutions shows that the schools are putting money into the places where the students are interacting,” she says. The interactive spaces include living rooms, gaming rooms, small spaces for group study, and performing arts studios. These can be multipurpose rooms. “You dress those up and provide amenities, and it will keep students there,” she says. 
A transitional approaching individual rooms. Photo courtesy Treanor Architects. Building entry areas. In residence halls, attractive and welcoming entry areas include lounges, fireplaces, and open staircases. “That creates an identity with the building where the student knows he or she has come home,” Zhiri says. This might involve redesigning, adding on, or repurposing existing square footage. Attractive building entries are meant to enhance social interaction and community. Transitional spaces. Zhiri says these areas are in-between spots where students are crossing paths, such as elevators, elevator lobbies, and the approach to and doorway view into individual rooms. These can significantly impact students’ and parents’ first impressions. Restrooms. Updated, smaller, and more private bathrooms are the trend. “If you think about dormitories, we are not building warehouses for beds anymore,” Zhiri says. “We are creating environments that are home-like. What used to be community baths are being updated.” Outdoors space. ‘It’s like curb appeal,” Zhiri says. Unlike the traditional quad, Zhiri notes, outdoor campus space today is more functional because they are interactive gathering spaces fostering community. This includes scenic pathways and pocket parks. 
A campus transitional space. Photo courtesy Treanor Architects. Green infrastructure. More schools are addressing energy goals and daylighting and adopting LEED standards in student life buildings and residence halls. “This has long-term value,” Zhiri says. “It also reduces operational cost. It’s good life-cycle costing and is using your dollars wisely.” Technology. It is important to provide infrastructure and amenities for today’s wireless lifestyle. “Technology is the reality of how the world works at the moment,” Zhiri points out. “We’ve challenged our clients to think about state-of-the-art amenities where students collaborate. For example, gone are the days of just putting in a computer room because everyone has their own computer. There are now innumerable software packages for different studies, like geology, that are not affordable to students, so design in a residence hall, lab or resource environment will provide access to specific software. We are also building in community learning centers in residence halls for community groups. For example, students are embracing Facebook and Twitter and forming community groups in a residence hall that communicate with groups in another residence hall.” The design also eliminates what’s no longer needed, such as in-room phone jacks, for cell-phone generation students. For colleges and universities looking to tighten purse strings but still get bang for the buck, Treanor’s recommendations make for smart spending. |
||
Copyright 2009 The American Institute of Architects. All rights reserved. Home Page |
||
news headlines
practice
business
design
recent related
› School Expansion Sustains Common Grounds
See what the Committee on Architecture for Education is up to.

