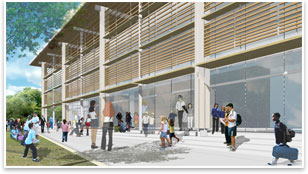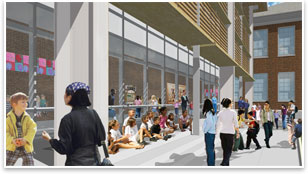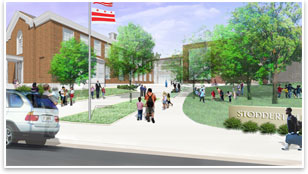
| School Expansion Sustains Common Grounds How do you . . . bring varying constituencies into a school environment? Summary: EE&K | AE, a joint venture of Ehrenkrantz Eckstut & Kuhn Architects and two engineering firms, will transform a currently cramped school by providing new teaching and common spaces, including a gym, cafeteria, and media center. The sustainably designed school will share the 6.5-acre site and the newly expanded facilities with the D.C. Department of Parks and Recreation to create an intergenerational community center and maintain its significance as an urban neighborhood landmark. 
Renderings courtesy of the architect. The new school expansion by EE&K | AE will modernize and expand a 1932 school building to create a great 21st-century learning environment, the architects say about the Benjamin Stoddart Elementary School project in the Glover Park neighborhood of the Northwest quadrant of Washington, D.C. In addition to Ehrenkrantz Eckstut & Kuhn Architects, other members of the joint venture are Setty & Associates and KTLH Engineers. The design starts with the modernization of the original Neoclassical Georgian building, which has performed more than 80 years of service and should perform another 80 more after the renovation, says Sean O’Donnell, the EE&K principal in charge. The plans also expand the original 17,000-square-foot building with a contemporary glass and masonry addition that helps realize the vision established by the original 1932 master plan known at the time as an extensible school. However, since 1932 several monumental trees have grown where one side of the U-shaped building was planned, so EE&K|AE instead created a T-shaped building that uses the monumental trees to create a contemporary version of the entry court proposed to the east of the single wing of the U built in 1932. On the western side of the 1932 wing, EE&K|AE’s design creates a new two-story academic “neighborhood” of eight classrooms featuring a large porch opening into a new wooded courtyard. 
Renderings courtesy of the architect. Residential scale for the neighborhood school The design maintains the residential scale of the school, cherished by the community and celebrated by preservationists. The more Modern addition complements the existing building and provides new opportunities to engage the site. “It is a nice marriage between a new building and an old building that creates a campus that is seen as a whole,” O’Donnell explains. The architects are working with the city’s Office of Public Education Facilities Modernization and the Department of Parks and Recreation to wed the large ball fields, which are in constant use, with the school facility, which will welcome the community through new resources, such as a media center, cafeteria, meeting spaces, and gymnasium. It will be larger than one found in a typical elementary school to allow for active, year-round use by adults and children. While melding the spaces, the architects say they have been careful to zone the areas for security and maintenance purposes and facilitating after-hours use by the community. 
Renderings courtesy of the architect. Minimizing footsteps and footprint Saving trees is just one of the sustainable strategies O’Donnell and his team are pursuing. The District of Columbia mandates that schools achieve at least a LEED® Silver rating from the USGBC, and the project is currently projecting LEED Gold certification. The design incorporates the first full ground-source heat pump system for a school in the District. Other opportunities include an interactive kiosk that will illustrate the school’s use of energy to the school’s student-led “energy patrol” and the community, as well as a significant emphasis on daylighting, views, acoustics, thermal comfort, and other sustainable strategies. |
||
Copyright 2009 The American Institute of Architects. All rights reserved. Home Page |
||
news headlines
practice
business
design
recent related
› Elementary School Design Meets Time, Sustainability Targets
See what the Committee on Architecture for Education is up to.
From the AIA Bookstore:
Designing the Sustainable School, by Alan Ford (Images, 2007).

