AIA West Virginia Recognizes Design, Awards Scholarships
by Russell Boniface
Associate Editor
Summary: AIA West Virginia recognized seven firms in its 2009 Design Award Program, “Good Design Makes a Difference.” In addition, AIA West Virginia’s Scholarship Program awarded $14,750 to six students, due in part to a $4,000 grant from the AIA.
The firms recognized by AIA West Virginia’s 2009 Design Award Program successfully met specific, individual project goals and requirements. Projects were designated with Honor or Merit Awards. This year the jury comprised award-winning practitioners and academicians from the Tennessee Chapter of the AIA and the University of Tennessee College of Architecture Design. The jury looked for projects that were extraordinary and went beyond the scope of the program, client, and budget. The awarded projects in some way transform the site, the building typology, the program, and the design.
The jury consisted of co-chairs Marleen Kay Davis, FAIA, professor of architecture and former dean, University of Tennessee, and Thomas K. Davis, FAIA, professor of architecture, University of Tennessee and jury members Kem Hinton, FAIA, principal, Tuck Hinton Architects, Nashville; Manuel Zeitlung, principal, Manuel Zeitlung Associates, Nashville; and Barry Yoakum, AIA, principal, Archimania, Memphis.
AIA West Virginia’s 2009 Design Awards (all locations in West Virginia):
Honor Awards (for Excellence in Architecture)
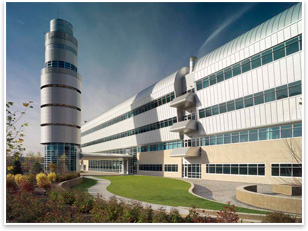 Project: Institute for Scientific Research (ISR) Project: Institute for Scientific Research (ISR)
Location: Fairmont, W.Va.
Architect: Grant Architects
The $83 million building is now referred to as the I-79 Technology Park Research Center and is operated by the West Virginia High Technology Consortium Foundation. The building serves as an educational and conference center for the region in conjunction with its partnerships with the National Energy Technology Laboratory, the Pittsburgh Supercomputing Center, Carnegie Mellon University, the University of Pittsburgh, and West Virginia University as well as NASA’s Goddard Space Flight Center, Marshall Space Flight Center, and the Dryden Flight Research Center. The facility has a “heavy” research floor with high bay area, flight simulators, several five-ton cranes, and computer laboratories. The jury was struck by this powerful design that delivers memorable images evoking science and technology. The building is an elegant structure that is beautifully detailed, articulating the various building systems, the jury noted, appreciating the high degree of site integration and care given to locating the building within a challenging landscape.
Photo by Michael Dersin.
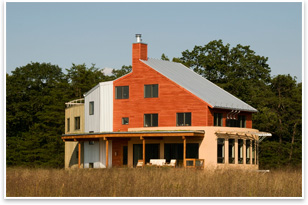 Project: Broomgrass. Lot 6 Project: Broomgrass. Lot 6
Location: Gerrardstown, W.Va.
Architect: Grove & Dall’Olio Architects PLLC
The owner's project goals were to design a site-specific residence that responded to earth, water, sun, wind, views, and the woodlands. Of all of these factors, westerly and northerly winds were the most dominant force on this site. The concept of the design was to center on an open living-dining-kitchen area where most of the family's time would be spent. This area included a solar crescent paved with loose river stones for seasonal plants and vegetables, a masonry heater with bread oven, and an open kitchen plan with precast concrete countertops.
The home was made energy-efficient, through the use of geothermal heating and cooling, passive solar, and the capacity for active solar. A constructed wetland and bio-kinetic filtration treats waste water. The design called for renewable domestic woods—such as red oak, yellow pine, Douglas fir, maple, cypress, and red cedar—for the flooring, beams, cabinets, and exterior siding. The jury felt the project has an almost improvised, collage-like quality in that the more one views the house, the more intriguing it becomes. The design fully integrates all aspects of site, materials, and design concept, the jury enthused.
Photo by Rip Smith.
Honor Award for Unbuilt Work
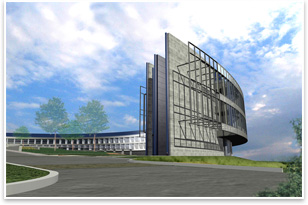 Project: Chesapeake Energy Regional Office Project Project: Chesapeake Energy Regional Office Project
Location: Charleston, W.Va.
Designer: Elliott + Associates Architects
Architect of Record: Silling Associates, Inc.
This 121,000-square-foot building on a 32.7-acre site was designed for West Virginia’s temperate climate with a desire to both respect and respond to the surrounding landscape. The corporate regional headquarters includes more than 350 offices, a large dining and kitchen space, multiple conference spaces, storage and office support spaces, and a fitness area with locker rooms and an exterior nature preserve and hiking trails. The project design engages the land in a way to minimize the building footprint by making use of a cantilevered structure as well as following the line of the crown of the hill on which it is situated. The $39 million project is on track for a LEED Gold rating. The jury commended the way the design masterfully embraces the site. “Despite the unique challenge of a concentric plan composition, the layout and sections demonstrate the highest level of creativity and design excellence consistent with the technological orientation of an energy corporation.”
Merit Awards
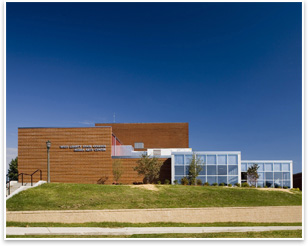 Project: The Media Arts Center Project: The Media Arts Center
Location: West Liberty, W.Va.
Architect: Schamu Machowski Greco Architects
With a $5 million budget, the Media Arts Center opened in November 2006 with 10,600 square feet of new space creating a variety of new studios with pragmatic qualities focused on optimum sound and audio control. New and renovated computer labs, a digital video editing room, an engineer core, a recording studio, and a television studio with an attached control room that currently produces eight ongoing programs draws many new students to the Media Arts program and has initiated the annual Flash Animation Festival, which attracts regional interest to the college. The jury lauds this project “for being a very strong addition to a conservative building without mimicking the past.” The jury remarked at how tastefully done the project is as an expansion.
Photo by Alain Jaramillo.
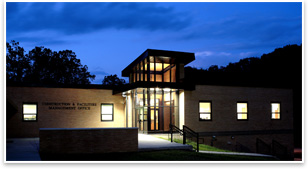 Project: The Construction and Facilities Management Office (CFMO) Project: The Construction and Facilities Management Office (CFMO)
Location: Charleston, W.Va.
Architect: ZMM Architects and Engineers
The existing structure consisted of a 7,600-square-foot, pre-engineered metal building that included both offices and maintenance workshops. To improve the entry, the existing façade was replaced with a brick veneer to match the adjacent Recruiting and Retention building. New canopies were also added to the Recruiting and Retention building to cover existing entrances while creating a pathway to the new facility. The entry roof is sloped to provide greater massing, while the lower canopy provides protection from both direct sunlight and the elements. The large vestibule was designed with the entry perpendicular to the main axis so that visitors occupy the space, as opposed to simply circulating through it. The jury was impressed by the handsome entry and well developed interiors. Despite its inherently mundane program and a relatively low budget, stated the jury, this building sets an example to public project clients and designers for making the most of a potentially ordinary project by paying close attention to details.
Photo by Dale Ferrell, Ferrell Photographics.
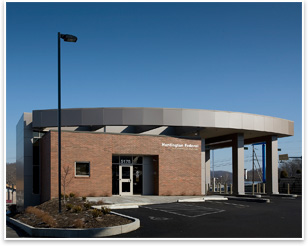 Project: Huntington Federal Savings Bank Project: Huntington Federal Savings Bank
Location: Huntington, W.Va.
Architect: Edward Tucker Architects
The project is the continuation of a long-standing client-architect relationship between Huntington Federal and Edward Tucker Architects. The curving roof structure that unifies the interior spaces and the drive-through lanes hovers above a continuous band of clerestory windows that bring light into the bank’s lobby. These windows, along with high ceilings, give a light and airy feeling to the interior. Accommodating parking and drive through lanes on the project site was a challenge due to the steeply sloping topography. This challenge was outweighed by the benefit of the site location, adjacent to a major thoroughfare. The jury appreciated the clear plan diagram that is consistently executed. The design maximizes the potential of a very small project, especially by employing a contrast of materials to interlock spatial volumes, the jury pointed out. “The building has a nice sense of scale with well developed interior and exterior details.” The jury particularly noted the invigorating quality of light against the crisp, clean interior finishes.
Photo by Ferrell Photographics.
Merit Awards for Interiors
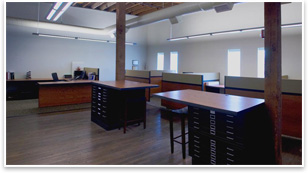 Project: Charleston Area Alliance Building’s warehouse Project: Charleston Area Alliance Building’s warehouse
Location: Charleston, W.Va.
Architect: Thomas Worlledge, AIA, McKinley & Associates
The lofty ceiling of the top floor of the warehouse lent itself to exposing the existing structure and minimizing the amount of new materials required to define the space, allowing for special features out of a $160,000 budget. For example, a centrally located conference room, “the Lantern,” glows all day long through the translucent walls illuminated with natural daylight from a skylight above. This room’s ceiling structure also acts as a reflector, allowing natural light to penetrate throughout the space, allowing the staff to refrain from using the interior electric lighting. The jury admired this rigorous and urbane project for capitalizing on the opportunity of a modest project budget by executing a resourceful renovation solution as a “labor of love.” The materials were carefully considered throughout to promote environmental sustainability. The design is commendable for its use of natural light via the thoughtfully located skylight and contemporary detailing.
Photo by Tim Higgs.
AIA West Virginia’s Scholarship Program
AIA West Virginia awarded $14,750 to six students, due in part to a $4,000 grant from the AIA. Because there is no NAAB accredited school of architecture within West Virginia, AIA West Virginia has continued to support West Virginia students enrolled in accredited out-of-state programs leading to a professional degree in architecture. AIA West Virginia continues to recognize the importance of the architectural education to its profession and has recently voted to expand the scholarship program.
The 2009 scholarships were awarded as follows:
—Scholarship for Excellence in Design: $5,000 to Benjamin Trudel, University of Virginia, master of architecture.
—Scholarship for Merit in Design: $4,000 to Elizabeth Richardson, University of North Carolina–Charlotte, master of architecture.
—Scholarship for Merit in Design: $3,000 to Orin Kincade, Miami University, master of architecture.
—The Floyd Clingenpeel Memorial Award for Integrated Design: $1,500 to Ryan Hess, Carnegie Mellon University, master of science in architecture.
—Jeremy Mayfield Memorial Scholarship at Fairmont State University: $750 to Brandi Smith, Fairmont State University, bachelor of architecture technology
—Scholarship for Merit in Design at Fairmont State University: $500 to Ashley Shaver, Fairmont State University, bachelor of architecture technology
Members of the AIA West Virginia Scholarship Committee are Chair John Harris, AIA; Jody Driggs, AIA; Jeffrey Kreps, AIA; Robert Wilson, AIA; and William Yoke, AIA.
|


 Project: Institute for Scientific Research (ISR)
Project: Institute for Scientific Research (ISR) Project: Broomgrass. Lot 6
Project: Broomgrass. Lot 6 Project: Chesapeake Energy Regional Office Project
Project: Chesapeake Energy Regional Office Project Project: The Media Arts Center
Project: The Media Arts Center Project: The Construction and Facilities Management Office (CFMO)
Project: The Construction and Facilities Management Office (CFMO) Project: Huntington Federal Savings Bank
Project: Huntington Federal Savings Bank Project: Charleston Area Alliance Building’s warehouse
Project: Charleston Area Alliance Building’s warehouse