
Sustainable NYPD Auto Impoundment Facility Wins Design Award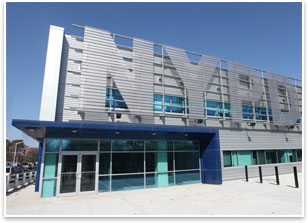
New York City-based Spacesmith’s design for the New York City Police Department Tow Pound Operations Building garnered a design award in the office building category from the Brooklyn Chamber of Commerce. The facility opened this spring and is expected to become LEED Gold certified. How do you . . . design an impoundment lot that is sustainable, secure, visible, and user-friendly? Summary: New York City-based Spacesmith LLP garnered a design award in the office building category from the Brooklyn Chamber of Commerce for the design of the New York City Police Department (NYPD) Tow Pound Operations Building located at the Brooklyn Navy Yard. The project will earn LEED Gold. The Design Award is part of the Brooklyn Chamber of Commerce’s 2009 Building Brooklyn Awards Program. The Brooklyn Navy Yard is 300 acres of buildings, dry docks, and piers on a historic industrial waterfront. The new Tow Pound Operations Building opened this spring. 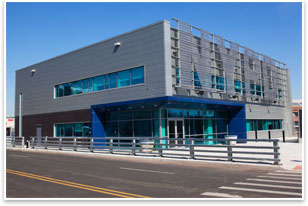
Large NYPD signage on the latticework on the front of the building increases visibility. The perforated stainless steel shades the south-facing windows. The NYPD Tow Pound Operations Building is a public redemption center for vehicles impounded and towed by the NYPD. The 11,000-square-foot, two-level building is among the first LEED-certified police buildings in the United States, as well as the first LEED-certified police complex in New York City. Spacesmith developed the new headquarters for two clients: the Brooklyn Navy Yard Development Corporation and the New York Police Department. The design is part of an overall campus that includes an auction lot and parking fields. The Brooklyn Navy Yard sought to relocate the police department’s existing double-wide trailer tow facility to make room for development. The Navy Yard also wanted to deliver a new NYPD Tow Pound Operations Building that was frugal, since it would be funded by taxpayers. A challenging industrial site The first level of the Tow Pound Operations Building is a dedicated redemption center, which is the customer interactive area for car retrieval, plus office support. The second floor houses the commanding officers, administrative functions, a muster room, a conference room, and locker rooms. 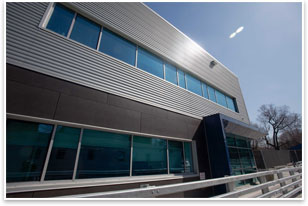
The exterior of the building uses corrugated metal siding. The exterior of the building uses corrugated metal siding, plus concrete panels on two of the building sides for rainscreen walls. There is a large NYPD signage on the latticework on the front of the building. “We wanted to make sure the building was visible,” says Gordon. “We wanted people to know where they are going. The signage serves a secondary purpose as its perforated stainless steel shades the windows from southern exposure.” Gordon calls the large NYPD signage a building selling point. “We were doing a modest building, but at the same time we wanted it to stand out a bit. You can clearly see the building from the street. We wanted it to be known that it was an NYPD facility.” As further reinforcement of the theme, the metal panels of the canopies in the front of the building are painted NYPD blue. Adaptive reuse was also a consideration in the design. “The Navy Yard was interested in what happened after the lease is over. Could they reuse this building for something else? In a sense it was designed so the NYPD signage can be taken down to put perforated metal all the way across the latticework, and the space could function as an office building.” Gordon says the building is designed to be sturdy because one of the NYPD requisites was for it to serve as a crisis center in an emergency. Below the signage is the front entrance for customers; employees enter at the rear. “They never mix,” Gordon points out. “Security was important in the design of the public space.” Inside, the redemption center has a modern, industrial look, with polished concrete floors, oxidized metal panels, natural materials, and exposed fireproofing and decking. “We wanted the customers to feel respected,” Gordon explains. “Also, there is a sense that it’s a permanent, sturdy structure.” 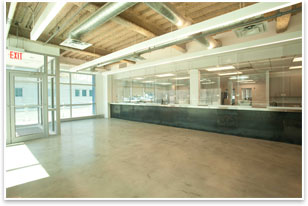
Inside, the redemption center has a modern, industrial look, with polished concrete floors, oxidized metal panels, natural materials, and exposed fireproofing and decking. NYPD blue goes green The NYPD signage shades operable office windows. “Every room that is a work space has natural light and a view, which doesn’t happen often in police facilities due to security and locations,” says Coburn. Motion sensors for the lighting fixtures contribute to energy efficiency. 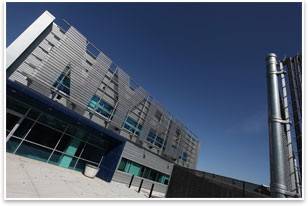
The metal panels of the canopies in the front are painted NYPD blue. The building used more than 20 percent recycled materials in construction, much locally produced, including recycled content steel. FSC-certified woods were also used in construction. A sense of place and pride “I think buildings like this are overlooked,” Gordon adds. “They are thrown up very quickly—not a lot of thought is put into them. We wanted to change the prototype for this type of facility for the NYPD.” |
||
Copyright 2009 The American Institute of Architects. All rights reserved. Home Page |
||
news headlines
practice
business
design
recent related
› A New Breed of Bomb Squad Building
› Sustainable Design Doesn’t Have to Be Noisy
Learn more about the Brooklyn Navy Yard development project.
Photography by Tanya Braganti.

