
| Casa Onda: A House in Three Parts, and Two Continents From San Francisco to Lisbon, via London, on little more than e-mail 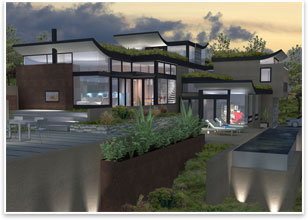
Feldman Architecture’s Casa Onda features a green roof and upturned roof overhangs that approximate waves, appropriate for its coastal setting. How do you . . . design a sustainable residential project that embraces iconic site references on a land parcel a continent away as a small firm? Summary: Feldman Architecture Inc., a small San Francisco-based firm, recently designed Casa Onda, a house for a client in Portugal. The project wasn’t obvious, but it turned out to be a rewarding experience involving a dramatic setting, cross-cultural collaboration, new approaches to old elements and materials, and inspiration from an extraordinary client with a serious commitment to sustainability. The AIA’s resource knowledge base can connect you to “Considerations for Undertaking Residential Design-Build” from the AIA Best Practices series. See what else the Architect’s Knowledge Resource has to offer for your practice. Images Courtesy of Feldman Architecture Inc. A couple of years ago Jonathan Feldman, AIA, principal at San Francisco-based Feldman Architecture Inc., received what he calls a “random e-mail” from someone he didn’t know. The message came from a “funny” e-mail address and essentially said: “I’m buying a parcel in Portugal; would you want to design the house?” Feldman thought it was a joke from an old friend from college, and, in any case, he had no idea how to go about doing something like that. “I’d never designed anything beyond a few hundred miles from San Francisco,” he says. He responded by saying it was hard for him to imagine how to tackle such a project, but that he’d look at more information if the “client” would send it. The client, a British commercial airline employee and his wife, sent photos, parcel maps, and other information. They explained that they were relocating from London to Lisbon looking for better quality of life and a nice, quiet place to raise their young children. As it turns out, the pilot had had a layover in San Francisco during which he happened to pick up the local paper. In it he found a story featuring House Ocho, a house Feldman had designed in the Santa Lucia Mountains. He clipped the article and told himself if he ever designed a house, he would like to work with that architect. About a year later, the pilot sent the fateful e-mail on a whim. He had moved to Lisbon and was ready to go. Flying through San Francisco again on the job, he finally met with Feldman who, after receiving more information from the client, was starting to consider taking on at least part of the project. “I loved this couple,” says Feldman. “This was two years ago, and already they were looking to build a very environmentally conscious house. They were forward-thinking. They had progressive ideas that were inspiring to us and in keeping with what we wanted to do.” 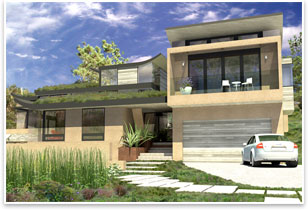
Casa Onda as seen from its driveway. Feldman had no idea how to work with this client across the Atlantic, and he doesn’t speak Portuguese, either. So he took it one step at a time. He agreed to put together a program and establish a vision to help the client see where the house could go. The idea was to then find a local architect to take on the project. “I’d help with step one, and then we’d see where step two went,” he says. When Feldman flew out to Portugal, his client purchased carbon offsets to compensate for the trip, which further convinced the architect of his client’s commitment to an environmentally sound process down to the smallest details. In Portugal, Feldman did a site analysis, held programming meetings in the evenings, and found a local architect (Fernando Ribiera and his firm Arqwork Arquitectura) happy to collaborate. Feldman created the design. The local architect helped with the selection of building materials and budgeting, developed permit drawings from Feldman’s schematics, and will oversee construction once it begins. Contingent on financing, the completion of the project is currently up in the air. 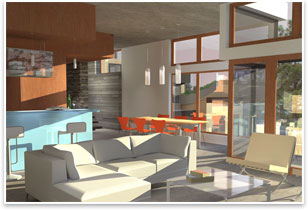
The living and dining rooms at Casa Onda. The three-part house “They were looking for a Modern but comfortable house,” says Feldman. “They wanted it to be natural and unpretentious.” Though the ideals were similar, the site in Portugal was very different from the site in California. Located on the seaside just beyond Lisbon, the parcel offers great ocean views, but also views of what Feldman refers to as “a couple of unfortunate-looking houses,” which had to be screened in the design. It is a steep site, too, with many trees that the client and architect loved and decided to work around. 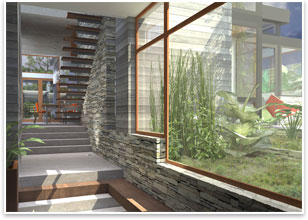
Casa Onda’s entrance hallway. To deal with the grade and address privacy and program details, the initial concept broke the house into three pieces. These “pavilions” form intersecting courtyards and are open to one another but are also distinct spaces. The lowest pavilion is a flexible space that might accommodate a home office or art studio but can also serve as a private guest house, which is likely to get many visitors from London. The main living pavilion, above the guest house, includes the kitchen and dining room, a small breakfast area, and a playroom. The last pavilion, which programmatically didn’t have to be a separate area, ended up detached and up the hill in order to deal with the forms on the land. This wing houses sleeping spaces. The difference, and the lesson But the house will stand out in other, more subtle ways. Feldman explains there are great modernist houses in this area of Portugal, but he noticed not many have overhanging roofs. “They tend to be boxy and harsh,” he says. “Our design is a softer version of that.” 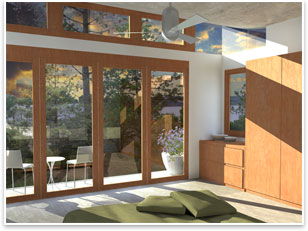
The master bedroom at Casa Onda. Feldman often uses glass walls as a passive heating element, and he used them again in Casa Onda. Overhangs help control sunlight and reduce leaks, so he used them in this design as well. But working in Portugal, he was able to add a fun, whimsical element by creating curved concrete roof forms that both open up the space and resonate with the coastal setting. This wave-inspired feature would have been difficult and expensive to achieve in the U.S., but local expertise and construction techniques made it feasible there. As for the client’s directive to build an environmentally sound structure, a low-impact design featuring solar panels, planted roofs, and a water-catchment system was further enhanced with the use of durable materials including glass, steel, concrete, natural stone, and wood. This project has changed Feldman’s practice in a slight but important way. Perhaps the big lesson is to be open to “unconventional job possibilities that don’t fit the normal mode,” as he puts it. “This is one of our most rewarding projects,” he says. “We got to travel, meet exciting people, and work with a great architect in another culture. It’s been a total joy, and we almost flat-out turned it down!” Feldman recently received a call similar to the e-mail that led to Casa Onda, but this time the request came from Ghana. Because of his experience working in Portugal, he’s been a lot more receptive than he normally would have been. He jokingly admits Feldman Architecture is becoming an international firm, “one continent at a time.” |
||
Copyright 2009 The American Institute of Architects. All rights reserved. Home Page |
||
news headlines
practice
business
design
Images Courtesy of Feldman Architecture Inc.

