Mendenhall Elementary School Does a Great Deal with Very Little
Duvall Decker Architects project one of 12 AIA Gulf States award recipients
by Russell Boniface
Associate Editor
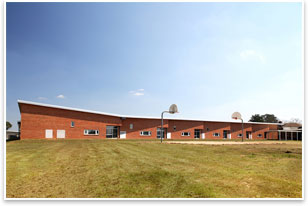 How do you . . . design school buildings to be contemporary, maximize natural light and views, and be part of an overall campus master plan? How do you . . . design school buildings to be contemporary, maximize natural light and views, and be part of an overall campus master plan?
Summary: Jackson, Miss.-based Duvall Decker Architects was awarded a 2009 Honor Citation by the AIA Gulf States Region at the AIA National Convention for its design of the Mendenhall Elementary School Classroom Building and Media Center in Simpson County, Miss. Duvall Decker Architects designed the Mendenhall Elementary School Classroom Building and Media Center for the Simpson County School District at a cost of more than $2.2 million.
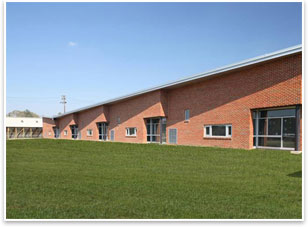 A simple and elegant solution A simple and elegant solution
Jurors remarked that they were impressed by the project’s “humility and the designer’s ability to do a great deal with very little. The shifted plan was a simple and elegant solution.” Anne Marie Decker, AIA and Roy Decker, AIA, principals of Duvall Decker Architects, say that many educational buildings provide spaces for learning, but few actually “participate” in education. In an interview, the Deckers told AIArchitect that their design for Mendenhall Elementary attempts to make the buildings active partners with the teacher in the educational process by designing the buildings to “breathe with the cycles of the day, seasons, and weather.” Carolyn Hudson, AIA, was the project architect.
T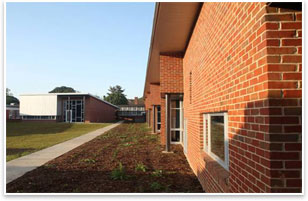 he exterior design he exterior design
The two simple buildings, which fit into a small-town setting, replace old facilities at Mendenhall Elementary School. The new buildings were designed and built as part of a campus master plan, with a pattern of north-facing courtyards and buildings aligned behind an administration/classroom building. The 13,500-square-foot classroom building completes a western enclosure of a courtyard. The 2,500-square-foot media center creates a focal point to the south and is the new center of the campus, with a north view across the courtyard to a football field. Both buildings’ roofs extend at their entries, and cantilevered steel canopies extend between the buildings to form shaded exterior spaces along the edges of the courtyards. The courtyard offers shade on hot days, and sun on cooler days for outdoor learning activities and play.
The long, low-sloped roofs of both buildings remove water and prevent potential leaks. Large windows on the building’s east and west elevations are inset into each classroom for views and to protect window heads from heavy rainfall. Additional classroom windows from the computer work area frame views of the courtyard.
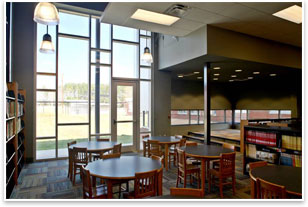 Inside the classroom building and media center Inside the classroom building and media center
The classroom building floor plan staggers, resulting in offsets that create widened pauses between pairs of classroom entries. The offsets bring natural light into the building, animating each classroom and the hallway, allowing teachers to monitor two classrooms. Solid glass block at classroom entries preserves the fire protection of the hallways while bringing natural light inside.
Classrooms have two teaching walls, built-in computer worktables, teacher storage, and cubbies. Floating acoustical tile ceilings absorb sound. Colors are painted on two of four walls in each classroom, differentiating each classroom. The colors are muted to form quiet backdrops for learning displays and student work. “When the typological conditions of classroom and hallway are complicated and enriched spaces, students can more easily find their place within the authority of the educational institution,” stated the Deckers.
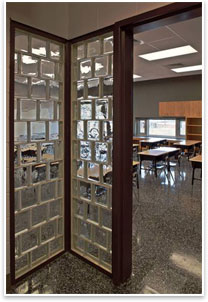 The media center’s windows open to the courtyard. The media center has stacks, computer tables, and a reading area. A reading platform for kindergarten story time and casual reading is compressed with a raised floor, lowered ceiling, and low windows. The media center’s windows open to the courtyard. The media center has stacks, computer tables, and a reading area. A reading platform for kindergarten story time and casual reading is compressed with a raised floor, lowered ceiling, and low windows.
The form of the Mendenhall Elementary project, the Deckers described, “is more than a structure of explanation—it is a scaffold for individual inquiry."
|


 How do you . . .
How do you . . .  A simple and elegant solution
A simple and elegant solution he exterior design
he exterior design Inside the classroom building and media center
Inside the classroom building and media center The media center’s windows open to the courtyard. The media center has stacks, computer tables, and a reading area. A reading platform for kindergarten story time and casual reading is compressed with a raised floor, lowered ceiling, and low windows.
The media center’s windows open to the courtyard. The media center has stacks, computer tables, and a reading area. A reading platform for kindergarten story time and casual reading is compressed with a raised floor, lowered ceiling, and low windows.