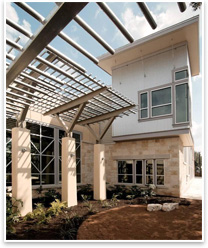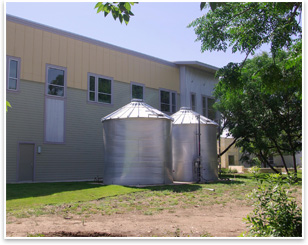|
Sustainable Design on a Nonprofit Budget
by Russell Boniface
Associate Editor
 How do you design . . . a sustainable youth center? How do you design . . . a sustainable youth center?
Summary: San Antonio-based Marmon Mok Architecture was honored recently by the City of San Antonio with a 2009 Green Building Award for its sustainable Sally Cheever Girl Scout Leadership Center in San Antonio. The facility is a youth center for the Girl Scouts of Southwest Texas. Marmon Mok received an Honorable Mention award in the commercial project category.
Sally Cheever Girl Scout Leadership Center was recognized by the City of San Antonio as a model for water conservation and efficiency. Marmon Mok Architecture designed the 30,000-square-foot center to capitalize on nature while reducing energy costs. The orientation of the center was designed to provide a minimal amount of direct solar heat while preserving mature trees that provide shading for the building.
 A large rainwater and condensate harvesting system was put in place to help irrigate the landscape of the center. The water conservation feature previously won an award from the San Antonio Water System and has been featured in national green building publications. The facility also was awarded a “Best of 2008 Award” by Texas Construction Magazine. A large rainwater and condensate harvesting system was put in place to help irrigate the landscape of the center. The water conservation feature previously won an award from the San Antonio Water System and has been featured in national green building publications. The facility also was awarded a “Best of 2008 Award” by Texas Construction Magazine.
“We credit the Girl Scouts of Southwest Texas for having the vision and leadership to build a new headquarters that is beautiful, functional, and sustainable,” said Edgar Farrera, AIA, LEED AP, director of sustainable design at Marmon Mok Architecture.
The 2009 Green Building Awards honor commercial builders, residential builders, remodelers, architects, designers, and other organizations for advancing green building through innovative design and construction techniques, excellent educational programs, and successful advocacy efforts. |


 How do you design . . .
How do you design . . . A large rainwater and condensate harvesting system was put in place to help irrigate the landscape of the center. The water conservation feature previously won an award from the San Antonio Water System and has been featured in national green building publications. The facility also was awarded a “Best of 2008 Award” by Texas Construction Magazine.
A large rainwater and condensate harvesting system was put in place to help irrigate the landscape of the center. The water conservation feature previously won an award from the San Antonio Water System and has been featured in national green building publications. The facility also was awarded a “Best of 2008 Award” by Texas Construction Magazine.