
| COTE Names Its 2009 Top 10 Sustainable Projects Summary: Spanning the gamut in building type from educational facilities, apartments, a synagogue, a town center, and mixed-use development, the 2009 AIA Committee on the Environment Top 10 Design Awards illustrate that excellence in design, affordability, and environmental sustainability do go hand-in-hand.
The Hostler Center design responded to its unique social and environmental context. Situated on Beirut’s seafront and main public thoroughfare, the new 204,000-square-foot facility includes competitive and recreational athletic facilities for swimming, basketball, handball, volleyball, squash, exercise, and weight training. The program also includes an auditorium with associated meeting rooms, cafeteria with study space, and underground parking for 200 cars. Responding to the scale of buildings and outdoor spaces of the existing campus, the university’s original plan for a single large-scale building and similarly scaled open plaza was challenged. Instead, multiple building volumes were proposed that interconnected a continuous field of habitable space with gardens on multiple levels. These building volumes are further organized around a series of radial “streets” oriented toward the sea and woven together by a series of courtyards, circulation paths, and spectator areas, negotiating the elevation change from the upper campus to the sea front. To preserve the significant existing landscape, buildings were sited to maintain existing trees on the site. The design for the new Hostler Center synthesizes architecture and landscape to create a set of richly varied and environmentally diverse spaces for people to gather in throughout the day and evening.
The shared vision for the new Chartwell School campus was to create an exceptional, high-performance learning environment for children with learning differences, including dyslexia. Chartwell serves 1st through 8th grade students in the greater Monterey Bay area. The goal was a campus that integrated proven strategies to improve learning outcomes and that would function as a teaching tool about sustainability, all while dramatically reducing environmental impacts. Sited on a hill overlooking the Monterey Bay, this project seamlessly blends the elements of site, program, and environmental conservation. All design and construction decisions were made with those three factors in mind. As Chartwell Executive Director Douglas Atkins recently stated: "Our LEED Platinum campus models how improved academic outcomes and responsible resource stewardship build on each other." “It is our hope,” says EHDD Prinicipal Scott Shell, “that a new generation of children will be inspired by the possibility of a wonderfully built environment that in turn sustains and restores our natural environment.”
Gish Apartments, located in downtown San Jose, Calif., is a 35-unit transit-oriented family apartment complex (efficiencies and two- and three-bedroom units) that provides quality affordable housing for households earning 35 to 50 percent of the area’s median income. Thirteen of the units are set aside for residents with developmental disabilities. These apartments are a model for the California Multi-Family Housing Program for mainstreaming special needs populations. The mixed-use plan includes a ground floor 7-Eleven and beauty salon to serve the neighborhood. Residents have access to a computer learning center and are provided with services tailored to support low income families, such as financial literacy training, computer literacy and after-school programs. Housing Choices Coalition provides resident services coordination for residents who have developmental disabilities, and facilitates communication between these residents, their individual case managers, and the property management team. Gish Apartments is a ground-breaking development both for its architectural design and in its use of renewable energy technologies and other green building features. Gish is the only affordable housing development in the U.S. to receive both LEED for Homes and LEED NC Gold certification.
Great River Energy (GRE) is a not-for-profit electric utility cooperative owned by its members. As Minnesota’s second largest electric wholesale supplier, GRE generates and transmits electricity to 28 distribution cooperatives serving more than 620,000 residential, commercial and industrial customers. Great River Energy’s Headquarters is a 166,000-square-foot, four-story concrete frame and glass curtain wall office building. The headquarters anchors Elm Creek Boulevard, a major thoroughfare in suburban Maple Grove and overlooks Arbor Lake, a man-made lake resulting from gravel excavation. The site was designed to cross-axially link Main Street, GRE, Arbor Lakes Retail District, and a metro-wide transit terminal—completing Maple Grove’s late 1990’s Community Masterplan. Additionally, the 12.5-acre site is designed to accommodate expansion of 120,000 square feet. A future parking deck will fit within the surface lot without reducing green space, increasing runoff, or reducing existing bioswale capacity. GRE’s new office environment was designed to showcase workplace productivity, energy-efficient technologies, and a collaborative culture within the most electric energy-efficient building in the state. GRE was looking to demonstrate energy efficient technologies that can be transferred to their customers in an effort to reduce the future demand for fossil fuel electric generation.
The new JRC synagogue in Evanston, Ill., replaces its original building, adjacent to a residential area, city park, community center, and tracks of the Skokie Swift commuter train. The design balances the limitations of a small site with an ambitious program that promotes worship, educational, and community objectives. Evanston’s zoning ordinance, limiting height and lot coverage, impacted the final program and design. The city cooperated with JRC to ensure the reuse of their existing property. JRC originally identified 42,000 square feet of space to serve their needs; the final design met these needs in 31,600 square feet of flexible space, preserving more open site area. Offices, early childhood program, and chapel occupy the first floor; religious school and library are on the second floor; and sanctuary, social hall, and kitchen are on the third floor, a strategy that allowed cost-effective construction of high volume space for the sanctuary. JRC’s commitment to the principle Tikkun Olam—Hebrew for “repairing the world”—is manifest in the construction of a sustainable and ethical architecture. On a modest budget, the synagogue achieved a LEED Platinum certification, a primary goal of the board of directors. JRC has become a community leader, demonstrating benefits of sustainable design.
The design of the Portola Valley Town Center redeveloped 11 acres of a surplus public school site into a park, play fields, and three primary town center structures—a library, community hall, and town hall offices. The original structures on the site were astride the San Andreas Fault, which forced their abandonment. The new buildings are arranged around a town plaza that terminates a sweep of reintroduced native and pastoral landscape. The library contains reading rooms, a children’s area, staff office, and the Town Heritage room. The town hall houses the administrative offices; building, planning, and engineering departments; as well as the town’s emergency operations center. The community hall provides a large divisible multi-purpose room, two activity rooms, storage, and a catering kitchen. The $15 million dollar project was finished in October, 2008. Programming and design were driven by an intense public process. Early on, the town’s task force established six goals that were used as a metric by the town council, citizenry, and the design team to evaluate design proposals:
Located on 252 acres in the heart of Orange, Tex., Shangri La Botanical Gardens and Nature Center serves primarily as an interpretive center for the site’s native ecosystems—cypress/tupelo swamp, wooded uplands, and prairie lowlands—as well as a facility for study and research. A program of the Stark Foundation, Shangri La connects visitors of all ages with nature. The Nature Center provides hands-on learning opportunities by means of an exhibit called the Nature Discovery Center, a laboratory, and three outdoor classrooms located deep in the cypress swamp. The Orientation Center includes an exhibit hall, the Discovery Theater, an interactive children’s garden, classroom and exhibition greenhouses, and a water demonstration garden that shows how plants filter pollution from water. A café, garden store, volunteer center, and administrative spaces are also included. In September 2005, at the beginning of construction, the Shangri La property sustained a direct hit from Hurricane Rita, but the team was still able to maintain LEED Platinum standards in the building process. Rather than conceding a setback, the team took advantage of the opportunity for salvaging natural materials, as many fallen trees were either incorporated into the construction of the new facilities or harvested for lumber for other projects.
Dockside Green is a 1.3-million-square-foot mixed-use development on a former brownfield site in the heart of Victoria, B.C. The first phase of Synergy, completed in March 2008, includes four detached buildings constructed over a common underground parking structure. The program for Synergy includes a nine-story residential tower, with minor commercial units on the ground floors; a two story townhouse; a six-story building with minor commercial units on the ground floor; and a four-story residential building. This site is bound by roads on the west and north sides, a greenway and creek on the east side, and future development on the south side.
The Terry Thomas was designed to provide a healthy and creative work environment that would illustrate the possibilities of sustainable design. The project was driven by a future tenant who needed a new office space to accommodate their rapidly expanding architectural practice. The firm wanted to remain in the same neighborhood they had resided in for 17 years, yet in a building that would serve as an example of their commitment to sustainable design. The Terry Thomas is located in Seattle's up-and-coming South Lake Union neighborhood, adjacent to downtown. This mixed-use neighborhood, formerly a light industrial area, includes parks, multifamily residences, offices, and light industrial buildings. Located along a new streetcar line, the location is well served by a variety of transportation options and is within walking distance of numerous amenities. The building has 37,000 square feet of office space on four floors with common area shower facilities to encourage bicycle use. The ground level features 3,000 square feet of retail/restaurant space and a central courtyard that provides a gathering space. Parking for cars and bicycles is located in two levels of an underground garage. An architecture firm, marketing firm, and real-estate company occupy the office building.
IFAW, on Cape Cod, has pursued its work there, nearly invisible, for 30 years. This project created a new home for nearly 200 people it employs on the Cape. The new IFAW headquarters contains 54,000 square feet of space in three connected buildings. The space accommodates research, public relations, meetings, conferences, a worldwide data center, and a hub for IFAW’s 16 country offices. It accomplishes its lofty goals through a pragmatic low-cost, low-tech approach to sustainability based on fundamentals and common sense. It is LEED Gold certified and cost just $220/sf to build. The new building is inspired by a Herreshoff 12-1/2 sailboat you might see in the waters off Cape Cod. Tight, white boards cover the outside, while the inside exposes elegant open structure and natural wood. The landscape draws from the 18th century Bartlett farm in nearby Barnstable as a model of landscape preservation. The resulting layout is in the tradition of rural Cape Cod development. A half-acre courtyard of native grasses, open to the south, centers the building complex, whose flexible architecture is then located at the north, east, and west edges of the site. |
||
Copyright 2009 The American Institute of Architects. All rights reserved. Home Page |
||
news headlines
practice
business
design
recent related
› Rise to the Life-Cycle Building Challenge
The 2009 COTE Top 10 Jury
Michelle, Addington, Associate Professor, Yale School of Architecture
Brandy , Brooks, Assoc. AIA, Community Design Resource Center of Boston
Bill, Leddy, FAIA, Leddy Maytum Stacy Architects
Nadav, Malin, , BuildingGreen LLC
Kim , Shinn, LEED AP, LTLC Engineering for Architecture
James, Timberlake, FAIA, Kieran Timberlake Associates LLP
See what the AIA COTE is up to.

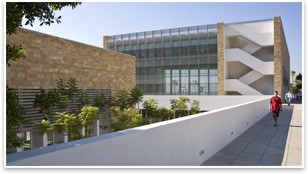 Charles Hostler Student Center
Charles Hostler Student Center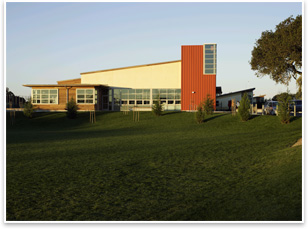 Chartwell
Chartwell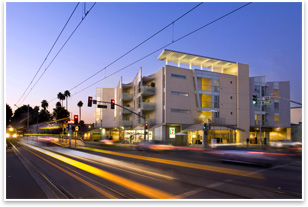 Gish Apartments
Gish Apartments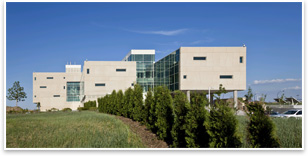 Great River Energy Corporate Headquarters
Great River Energy Corporate Headquarters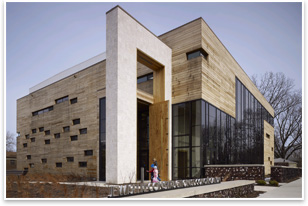 Jewish Reconstructionist Congregation
Jewish Reconstructionist Congregation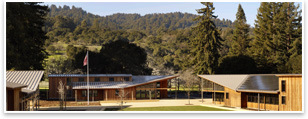 Portola Valley Town Center
Portola Valley Town Center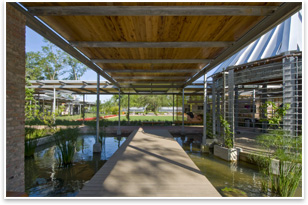 Shangri La Botanical Gardens
Shangri La Botanical Gardens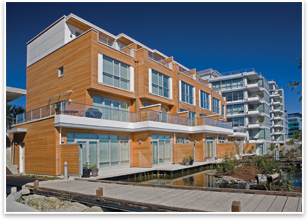 Synergy at Dockside Green
Synergy at Dockside Green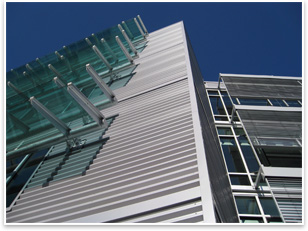 The Terry Thomas
The Terry Thomas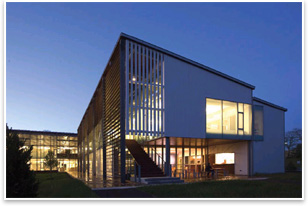 World Headquarters for IFAW
World Headquarters for IFAW