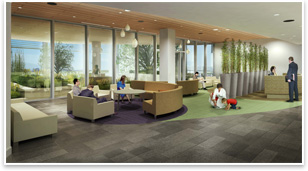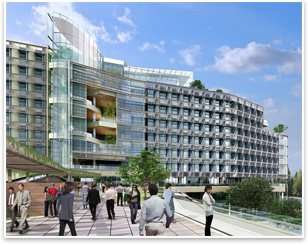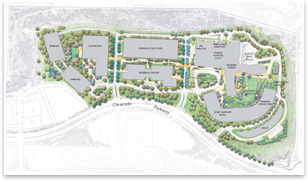“Do No Harm” Assisted by Design
Evidence-based design a key component to new San Diego hospital
by Heather Livingston
Contributing Editor
 How do you . . . create a medical environment that reduces hospital-acquired infections and injuries? How do you . . . create a medical environment that reduces hospital-acquired infections and injuries?
Summary: Palomar Medical Center West (PMCW) will serve Escondido, Calif., a suburb of San Diego, when it’s completed in the fall of 2011. A component of Palomar Pomerado Health (PPH), PMCW was designed to be “the best public hospital in America.” To achieve that designation, PPH hired CO Architects to masterplan its new campus.
Escondido’s existing Palomar Medical Center fully occupies its 13 acres. To meet growing community need, CO Architects helped PPH locate a developed industrial park site on 56 acres for their new Palomar Medical Center West, providing them plenty of room to serve current demographics and space for future growth. The program of PMCW was driven by two key ideas: sustainability and evidence-based design.
Sustainability
PMCW is a pilot project of the Green Guide for Healthcare, a sustainability rating system specifically designed for health-care projects. Under the auspices of the Center for Maximum Potential Building Systems and Health Care Without Harm, Green Guide provides the health-care sector with a voluntary, self-certifying toolkit of best practices that designers can use to guide and evaluate their progress toward high-performance healing environments. PMCW also is following LEED-NC guidelines and the draft LEED for Healthcare.
PMCW’s array of sustainable features will include a green roof atop the surgical wing that contributes to energy efficency, reduces solar heat gain, and manages storm water runoff. Outdoor courtyards cut into the two-story wing, bringing natural light to the deep floor plates necessitated by the building type. Nature is brought in further through conservatory gardens located at the center and ends of each patient floor.
The 11-story patient tower is oriented to minimize east/west exposure while taking maximum advantage of daylight. A perforated metal screen system on the south façade shades patient rooms while simultaneously offering views and natural light. The screen unifies the building’s projecting elements and consists of two components: a second skin that sits parallel to the curtain-wall enclosure and horizontal louvers that diminish the impact of the harsh summer sun. Where the screens extend to the garden terraces, they serve as wind protection for the high-rise outdoor spaces.
 Additional sustainable measures include energy management systems, capture and reuse of waste heat, efficient lighting strategies, daylight controls, variable air volume handling, building commissioning, and energy-saving medical equipment. Additional sustainable measures include energy management systems, capture and reuse of waste heat, efficient lighting strategies, daylight controls, variable air volume handling, building commissioning, and energy-saving medical equipment.
Evidence-based design
A huge problem in health care in the U.S. is illness and mortality due to hospital-acquired infections. As evidence is growing that cross-contamination and medical mistakes can be lessened through better design, health-care facilities are trying to adapt and update protocol.
PPH is a member of the Center for Health Design’s Pebble Project, an initiative that strives to improve the quality and delivery of health care through design. According to the Pebble Project’s Web site, they hope to create ripples of change throughout the health-care community by “providing examples of health-care organizations whose facility design has made a difference in the quality of care—as well as their financial performance.” PPH requested that CO Architects design the new PMCW using the Pebble Project’s guidelines for improving patient and staff health.
 According to CO Architects Principal Thomas W. Chessum, AIA, that means making some easy changes, and some not-so-easy, to a well-established norm. “The key thing about the evidence-based design is that it allows the client to point at tangible benefits as a part of the equation for design and planning choices,” he explains. Those tangible benefits feed an equation that evaluates choices related to patient and staff safety with those of cost, resulting in better clinical outcomes and reduced operational costs. This body of evidence therefore gives clients the opportunity to make first-cost choices based on long-term costs and outcomes. According to CO Architects Principal Thomas W. Chessum, AIA, that means making some easy changes, and some not-so-easy, to a well-established norm. “The key thing about the evidence-based design is that it allows the client to point at tangible benefits as a part of the equation for design and planning choices,” he explains. Those tangible benefits feed an equation that evaluates choices related to patient and staff safety with those of cost, resulting in better clinical outcomes and reduced operational costs. This body of evidence therefore gives clients the opportunity to make first-cost choices based on long-term costs and outcomes.
For the PMCW, some of the evidence-based design changes include making each patient room private; decentralizing nurses stations so that nurses are located closer to patient rooms; conveniently locating hand-washing stations to increase use by doctors and nurses; and locating patient-room toilets on the same wall as the headboard so that patients who choose to get up unassisted can walk along a handrail, thereby lessening frequency and severity of falls.
 A more difficult change is providing flexibility of space, a critical and costly issue in hospitals. Acuity adaptability is a current trend where patient rooms are designed to be used for intensive care all the way through the lower care levels. “As [patients] start to get better, you move them from intensive care to a step-down unit, then from a step-down unit to a medical/surgical unit,” says Chessum. “Every move takes a lot of time. You hand off a patient from one caregiver to another caregiver and information and the relationship between the patient and the caregiver gets lost.” A more difficult change is providing flexibility of space, a critical and costly issue in hospitals. Acuity adaptability is a current trend where patient rooms are designed to be used for intensive care all the way through the lower care levels. “As [patients] start to get better, you move them from intensive care to a step-down unit, then from a step-down unit to a medical/surgical unit,” says Chessum. “Every move takes a lot of time. You hand off a patient from one caregiver to another caregiver and information and the relationship between the patient and the caregiver gets lost.”
To counter those negative impacts, PMCW is pursuing an Acuity Adaptable Patient Care model, the first attempt to install such a model in California. If fully realized, the Acuity Adaptable model will minimize or eliminate the need to transfer patients to other rooms/units during hospital stays and provide better continuity of care.
|



